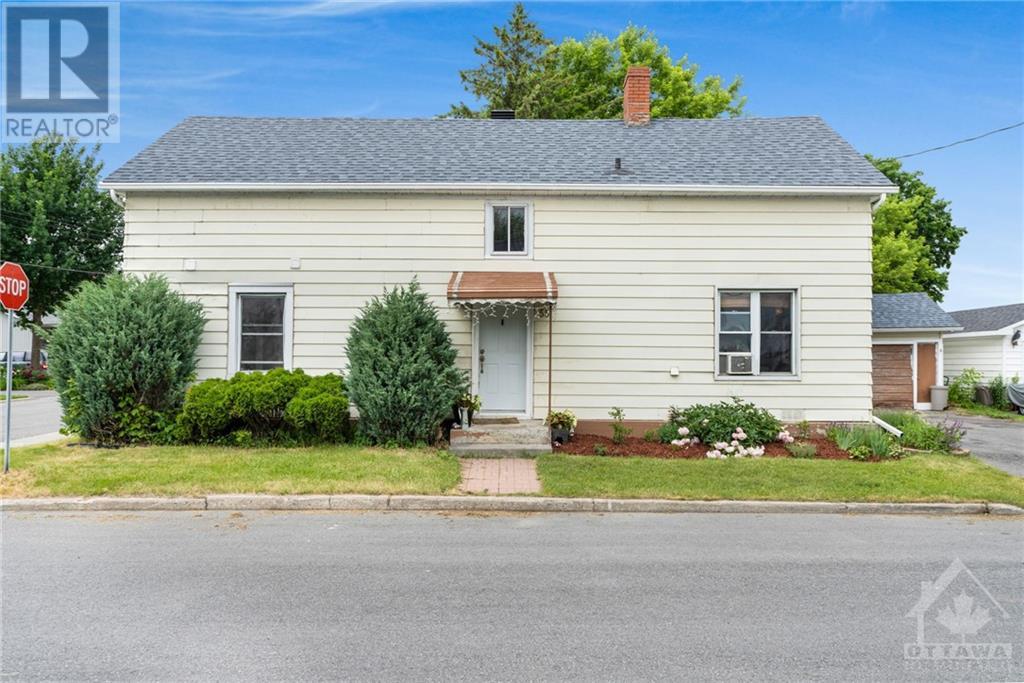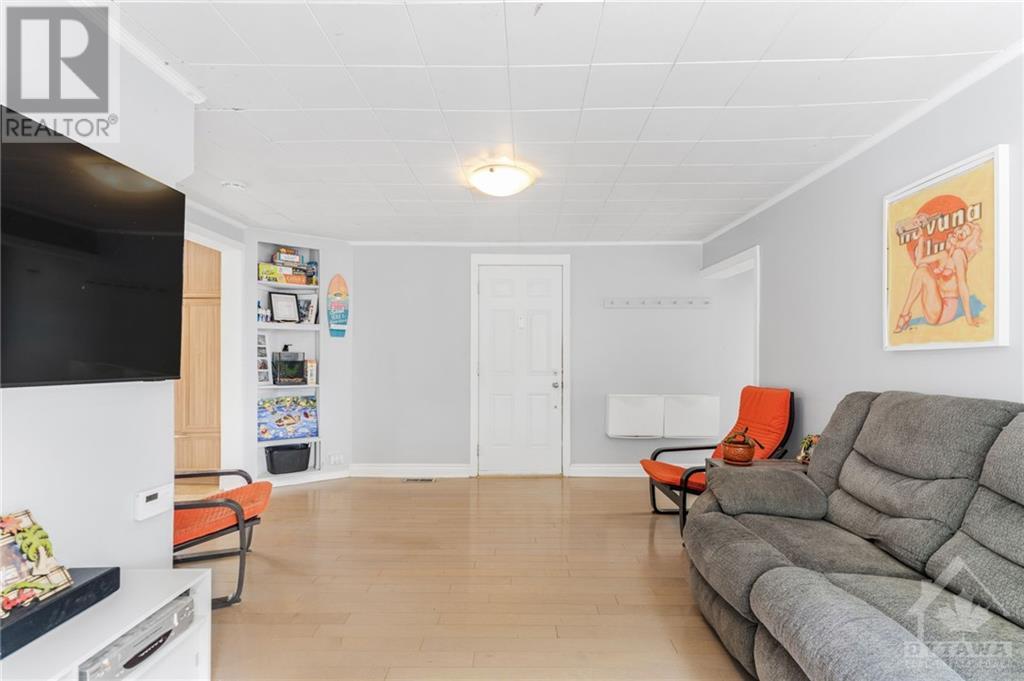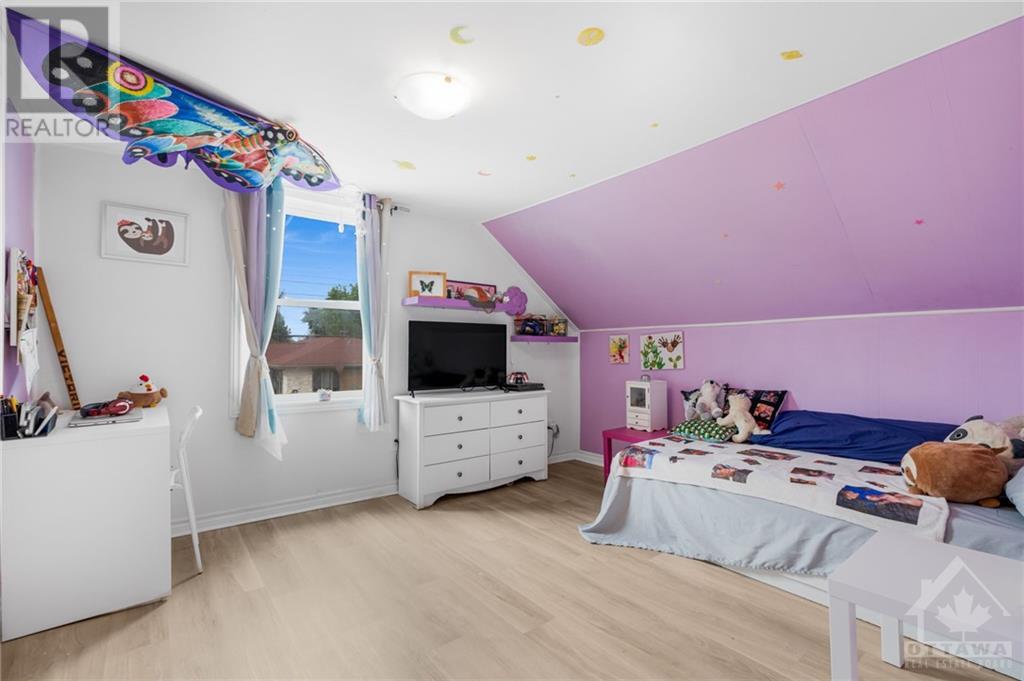4 Bedroom 2 Bathroom
None Forced Air
$324,900
Discover the potential of this 4-bedroom, 1.5 baths, perfect for first-time home buyers or those looking to create their dream family space. Nestled in a quiet neighborhood, this property boasts a double detached garage and a fenced backyard, offering generous space for outdoor activities and storage. Enjoy the convenience of being close to amenities, making it an ideal spot for both raising a family and retirement. This house is also situated near a park-like setting, featuring a body of water with boat access, making it perfect for paddle boarding and fulfilling all your recreational needs. (id:49712)
Property Details
| MLS® Number | 1399321 |
| Property Type | Single Family |
| Neigbourhood | Alexandria |
| AmenitiesNearBy | Golf Nearby, Recreation Nearby |
| CommunityFeatures | Family Oriented |
| Features | Park Setting, Corner Site, Recreational |
| ParkingSpaceTotal | 4 |
| RoadType | Paved Road |
Building
| BathroomTotal | 2 |
| BedroomsAboveGround | 4 |
| BedroomsTotal | 4 |
| Appliances | Refrigerator, Dryer, Stove, Washer |
| BasementDevelopment | Unfinished |
| BasementType | Crawl Space (unfinished) |
| ConstructedDate | 1910 |
| ConstructionStyleAttachment | Detached |
| CoolingType | None |
| ExteriorFinish | Aluminum Siding |
| FlooringType | Hardwood, Linoleum |
| FoundationType | Poured Concrete, Stone |
| HalfBathTotal | 1 |
| HeatingFuel | Natural Gas |
| HeatingType | Forced Air |
| StoriesTotal | 2 |
| Type | House |
| UtilityWater | Municipal Water |
Parking
Land
| Acreage | No |
| FenceType | Fenced Yard |
| LandAmenities | Golf Nearby, Recreation Nearby |
| Sewer | Municipal Sewage System |
| SizeDepth | 66 Ft ,7 In |
| SizeFrontage | 63 Ft ,6 In |
| SizeIrregular | 63.54 Ft X 66.57 Ft |
| SizeTotalText | 63.54 Ft X 66.57 Ft |
| ZoningDescription | Residential |
Rooms
| Level | Type | Length | Width | Dimensions |
|---|
| Second Level | Bedroom | | | 12’7” x 10’7” |
| Second Level | Bedroom | | | 12’7” x 10’5” |
| Second Level | Bedroom | | | 12’8” x 10’5” |
| Second Level | 2pc Bathroom | | | 4’10” x 3’7” |
| Main Level | Living Room | | | 16’4” x 13’0” |
| Main Level | 4pc Bathroom | | | 9’1” x 6’7” |
| Main Level | Bedroom | | | 12’0” x 9’8” |
| Main Level | Kitchen | | | 16’5” x 9’5” |
| Other | Workshop | | | 26’0” x 19’8” |
https://www.realtor.ca/real-estate/27087294/55-catherine-fraser-street-alexandria-alexandria




































