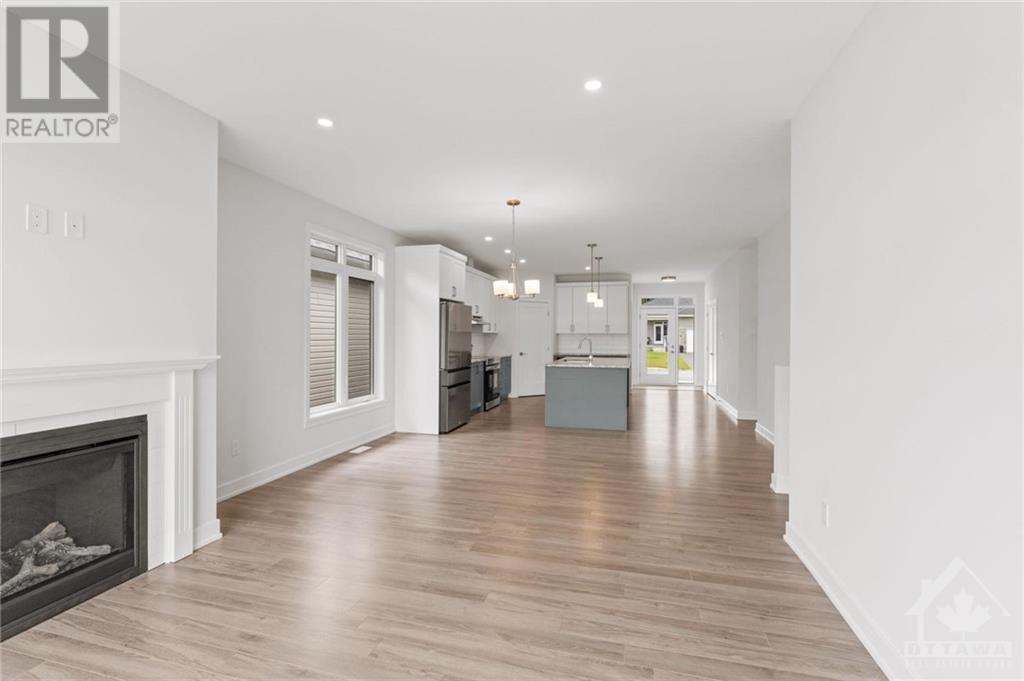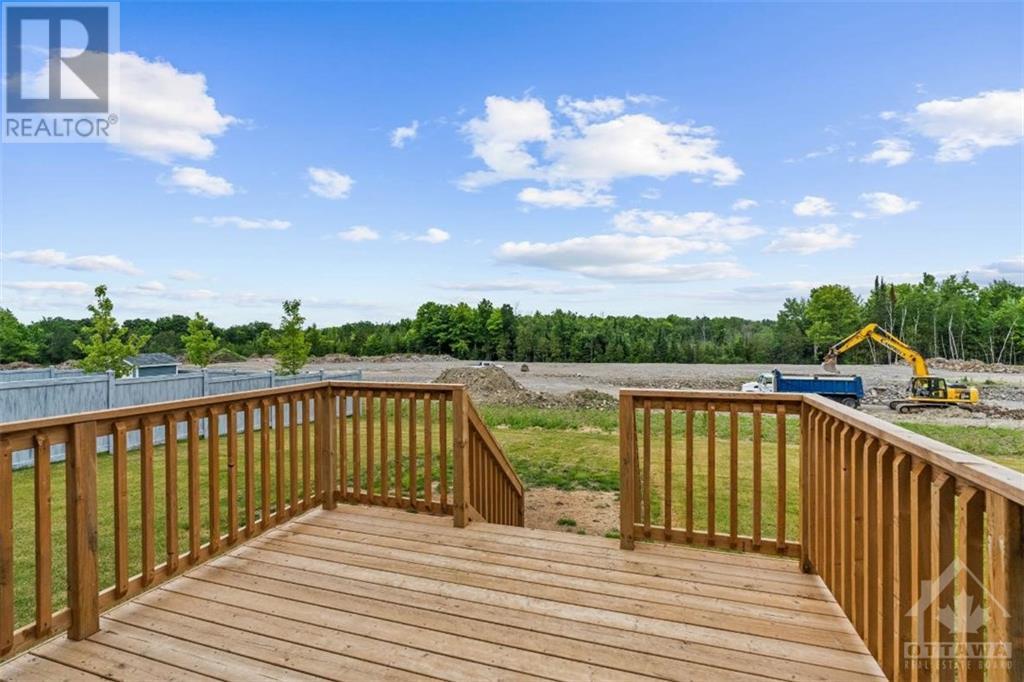302 Wood Avenue Smiths Falls, Ontario K7A 5H3
$629,900
Located in Maple Ridge Estates, close to an array of amenities including recreation, retail, and dining in Smiths Falls. The Birch, Hip Roof Model, by Mackie Homes highlights a bright and welcoming space with three bedrooms, two bathrooms, and an office nook that overlooks the front yard. The open concept layout creates a modern and elegant atmosphere and features hardwood floors, recessed lighting, and transom windows for additional natural light. The kitchen is appointed with two-toned cabinetry, stainless steel appliances, granite countertops, a pantry, and a centre island with space for seating. Perfect for gatherings, this area is open to the dining room/great room that leads to the sundeck and the backyard. The primary bedroom incorporates a fabulous design with walk-in closet, and a 5-pc ensuite featuring a freestanding bathtub, a separate shower, and a vanity with dual sinks. Explore the charm of this move-in ready home! (id:49712)
Property Details
| MLS® Number | 1399315 |
| Property Type | Single Family |
| Neigbourhood | Maple Ridge Estates |
| AmenitiesNearBy | Recreation Nearby, Shopping |
| CommunityFeatures | Family Oriented |
| Features | Automatic Garage Door Opener |
| ParkingSpaceTotal | 4 |
| Structure | Deck |
Building
| BathroomTotal | 2 |
| BedroomsAboveGround | 3 |
| BedroomsTotal | 3 |
| Appliances | Refrigerator, Dishwasher, Dryer, Hood Fan, Microwave, Stove, Washer |
| ArchitecturalStyle | Bungalow |
| BasementDevelopment | Unfinished |
| BasementType | Full (unfinished) |
| ConstructedDate | 2023 |
| ConstructionStyleAttachment | Detached |
| CoolingType | Central Air Conditioning |
| ExteriorFinish | Stone, Siding |
| FireplacePresent | Yes |
| FireplaceTotal | 1 |
| FlooringType | Wall-to-wall Carpet, Hardwood, Tile |
| FoundationType | Poured Concrete |
| HeatingFuel | Natural Gas |
| HeatingType | Forced Air |
| StoriesTotal | 1 |
| Type | House |
| UtilityWater | Municipal Water |
Parking
| Attached Garage | |
| Inside Entry |
Land
| Acreage | No |
| LandAmenities | Recreation Nearby, Shopping |
| Sewer | Municipal Sewage System |
| SizeDepth | 130 Ft ,8 In |
| SizeFrontage | 49 Ft ,2 In |
| SizeIrregular | 49.2 Ft X 130.63 Ft (irregular Lot) |
| SizeTotalText | 49.2 Ft X 130.63 Ft (irregular Lot) |
| ZoningDescription | Residential |
Rooms
| Level | Type | Length | Width | Dimensions |
|---|---|---|---|---|
| Main Level | Foyer | 5'8" x 6'10" | ||
| Main Level | Kitchen | 15'6" x 16'11" | ||
| Main Level | Living Room/dining Room | 13'8" x 22'6" | ||
| Main Level | Mud Room | 8'1" x 5'1" | ||
| Main Level | Primary Bedroom | 12'5" x 12'3" | ||
| Main Level | Other | 5'3" x 5'4" | ||
| Main Level | 5pc Ensuite Bath | 6'9" x 11'8" | ||
| Main Level | Bedroom | 10'0" x 10'0" | ||
| Main Level | Bedroom | 10'0" x 10'1" | ||
| Main Level | 4pc Bathroom | 8'9" x 5'2" | ||
| Main Level | Office | 9'9" x 6'7" |
https://www.realtor.ca/real-estate/27089277/302-wood-avenue-smiths-falls-maple-ridge-estates


5536 Manotick Main St
Manotick, Ontario K4M 1A7


5536 Manotick Main St
Manotick, Ontario K4M 1A7


5536 Manotick Main St
Manotick, Ontario K4M 1A7


































