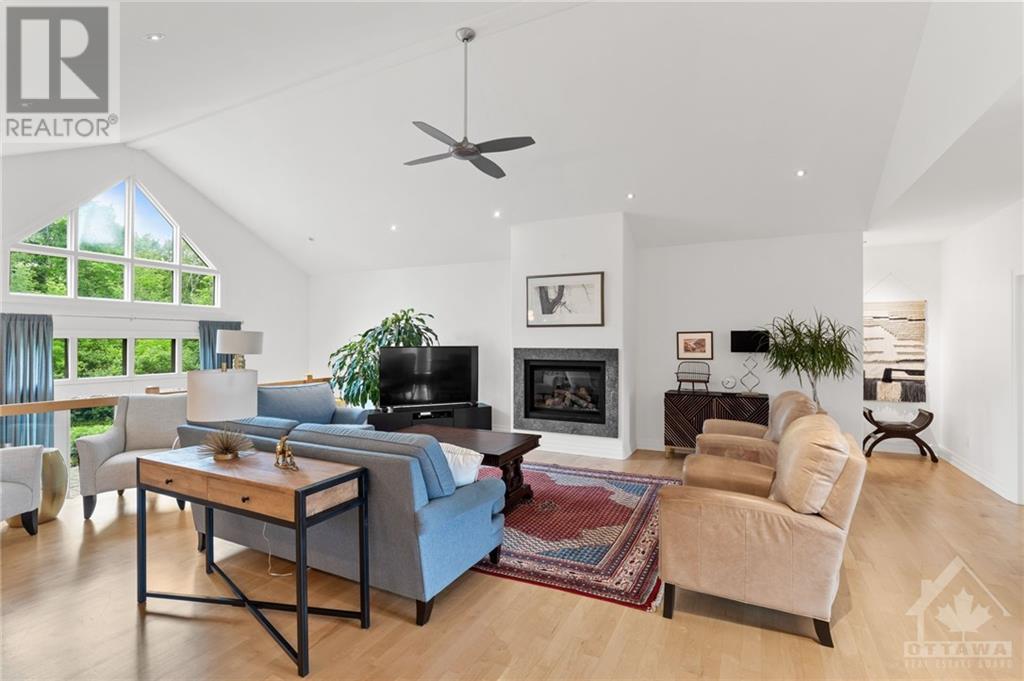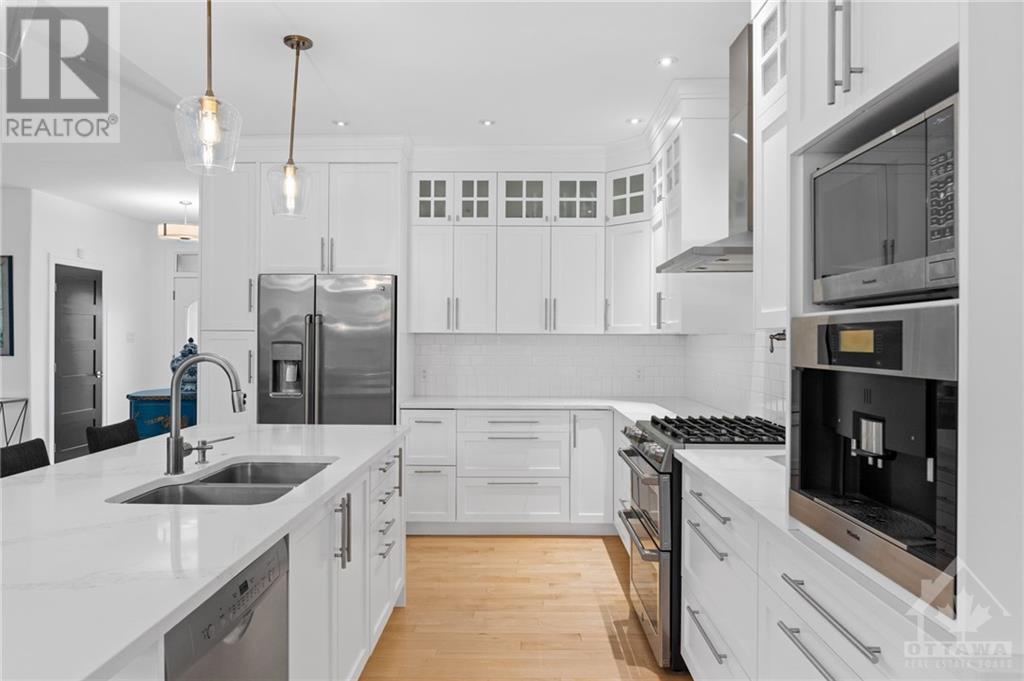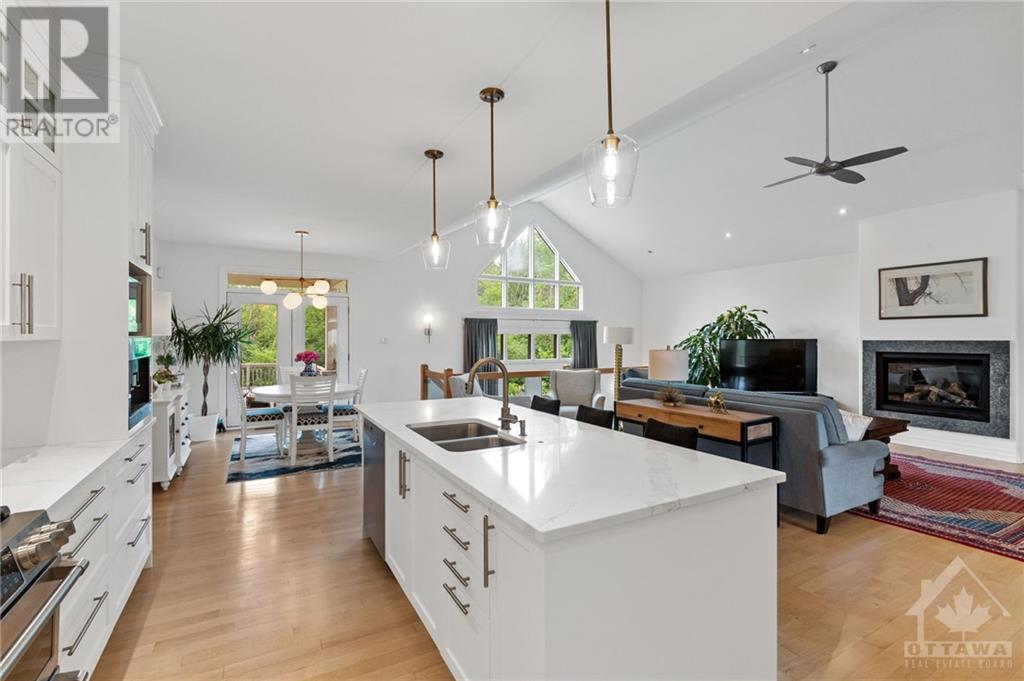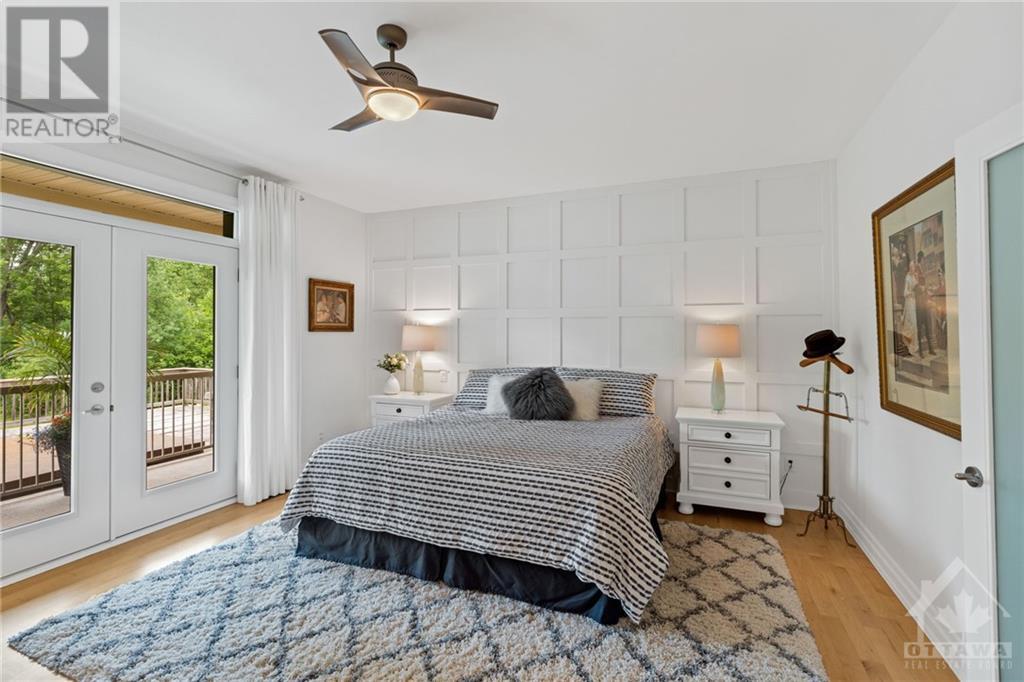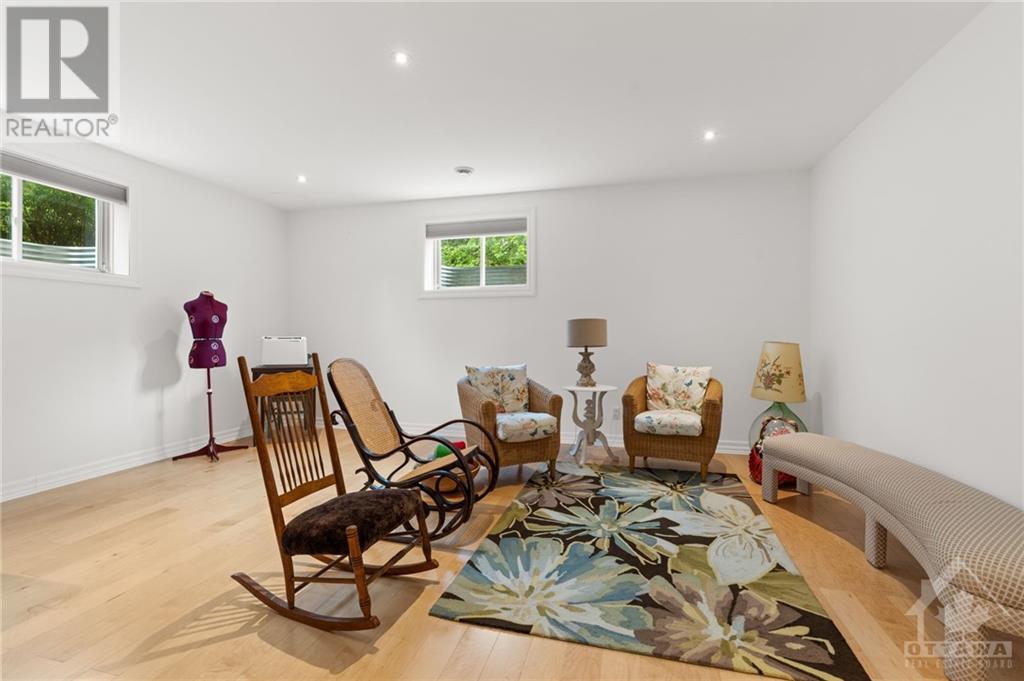6131 Knights Drive Manotick, Ontario K4M 0A2
$1,699,000
This exquisite bungalow offers a perfect blend of elegance, comfort & functionality. Upon entering, you're greeted by an expansive open-concept layout featuring high ceilings & refined finishes throughout. The main floor seamlessly integrates the living, dining & kitchen areas, ideal for both entertaining & everyday living. The kitchen is a chef’s delight, boasting newer appliances, quartz counters, a large island & eating area. Overlooking the spacious living area w a cozy fireplace, creating a warm & inviting atmosphere. A formal dining room & spacious office finish the main living area. The primary suite is a true retreat, featuring a luxurious ensuite, along w two more generously sized bedrooms divided by a spacious Jack & Jill. Descend the stairs to discover the fully finished basement w ample room. Outside, the property is equally impressive, landscaped front & back yards & outdoor living spaces perfect for barbecues or quiet evenings. This home offers both privacy & convenience. (id:49712)
Property Details
| MLS® Number | 1399205 |
| Property Type | Single Family |
| Neigbourhood | Rideau Forest |
| AmenitiesNearBy | Golf Nearby, Recreation Nearby, Shopping, Water Nearby |
| Features | Private Setting, Wooded Area, Automatic Garage Door Opener |
| ParkingSpaceTotal | 8 |
Building
| BathroomTotal | 4 |
| BedroomsAboveGround | 3 |
| BedroomsBelowGround | 1 |
| BedroomsTotal | 4 |
| Appliances | Refrigerator, Dishwasher, Dryer, Hood Fan, Microwave, Stove, Washer, Alarm System, Blinds |
| ArchitecturalStyle | Bungalow |
| BasementDevelopment | Finished |
| BasementType | Full (finished) |
| ConstructedDate | 2007 |
| ConstructionStyleAttachment | Detached |
| CoolingType | Central Air Conditioning |
| ExteriorFinish | Stone, Stucco |
| FireplacePresent | Yes |
| FireplaceTotal | 1 |
| FlooringType | Hardwood, Tile |
| FoundationType | Poured Concrete |
| HalfBathTotal | 1 |
| HeatingFuel | Natural Gas |
| HeatingType | Forced Air |
| StoriesTotal | 1 |
| Type | House |
| UtilityWater | Drilled Well, Well |
Parking
| Attached Garage | |
| Oversize | |
| Surfaced |
Land
| Acreage | Yes |
| LandAmenities | Golf Nearby, Recreation Nearby, Shopping, Water Nearby |
| LandscapeFeatures | Landscaped, Underground Sprinkler |
| Sewer | Septic System |
| SizeDepth | 485 Ft ,3 In |
| SizeFrontage | 183 Ft ,6 In |
| SizeIrregular | 2.04 |
| SizeTotal | 2.04 Ac |
| SizeTotalText | 2.04 Ac |
| ZoningDescription | Residential |
Rooms
| Level | Type | Length | Width | Dimensions |
|---|---|---|---|---|
| Lower Level | Recreation Room | 29'4" x 22'11" | ||
| Lower Level | 3pc Bathroom | 14'11" x 5'10" | ||
| Lower Level | Games Room | 17'8" x 16'2" | ||
| Lower Level | Bedroom | 16'2" x 12'4" | ||
| Lower Level | Workshop | 27'1" x 26'1" | ||
| Lower Level | Utility Room | 23'11" x 19'9" | ||
| Main Level | Kitchen | 13'9" x 11'6" | ||
| Main Level | Eating Area | 15'10" x 11'6" | ||
| Main Level | Dining Room | 13'1" x 11'2" | ||
| Main Level | Living Room | 27'6" x 18'10" | ||
| Main Level | Office | 10'8" x 10'8" | ||
| Main Level | Partial Bathroom | 6'6" x 5'2" | ||
| Main Level | Primary Bedroom | 16'5" x 14'5" | ||
| Main Level | 4pc Ensuite Bath | 9'7" x 9'4" | ||
| Main Level | Other | 9'4" x 7'11" | ||
| Main Level | Bedroom | 16'1" x 11'1" | ||
| Main Level | Bedroom | 12'1" x 10'0" | ||
| Main Level | 4pc Ensuite Bath | 8'7" x 8'7" | ||
| Main Level | Mud Room | 7'8" x 7'1" | ||
| Main Level | Laundry Room | 9'4" x 8'0" |
https://www.realtor.ca/real-estate/27089935/6131-knights-drive-manotick-rideau-forest

5582 Manotick Main Street
Ottawa, Ontario K4M 1E2
(613) 695-6065
(613) 695-6462
ottawacentral.evrealestate.com/



