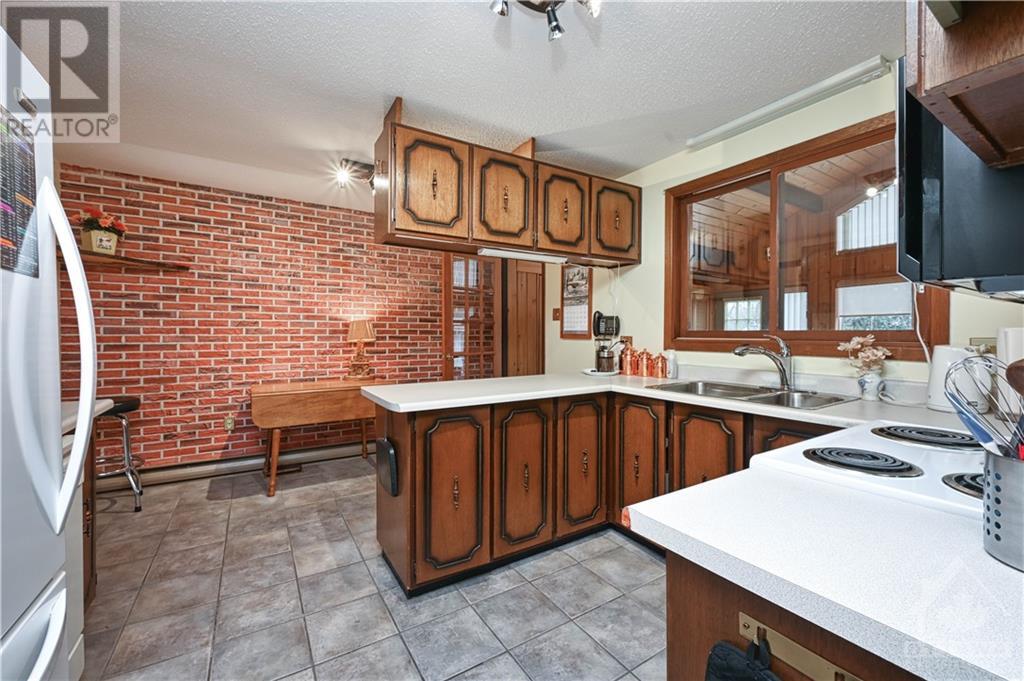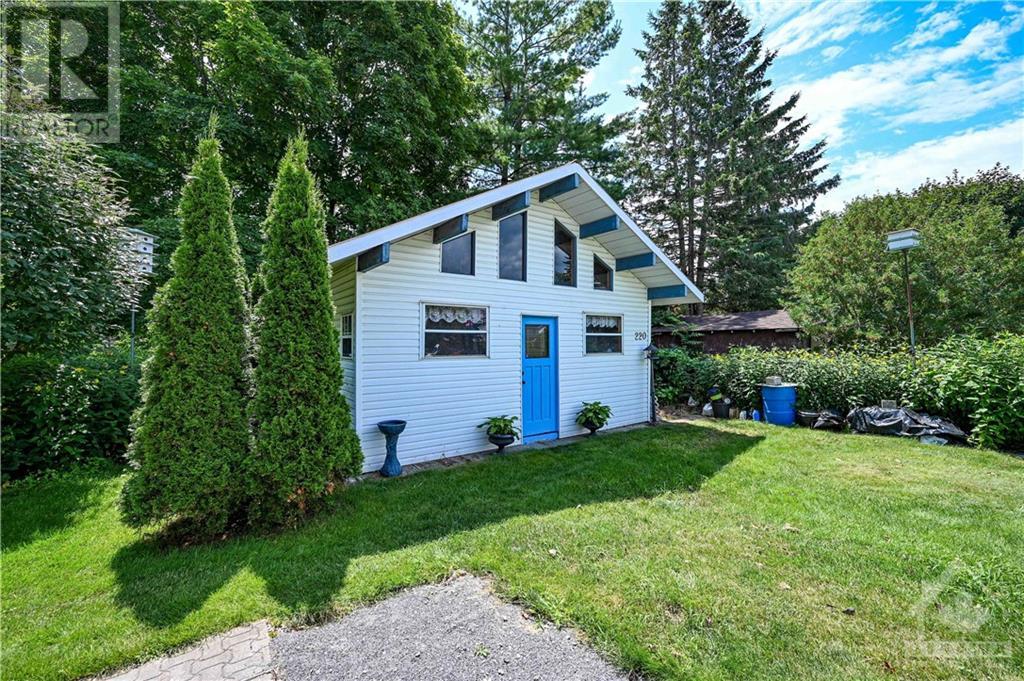220 Castor Street Russell, Ontario K4R 1E1
$550,000
Located in the village of Russell, spacial living w/an expansive 224-foot-wide lot captivates all your recreational needs, family size 3-bedroom side-split home, boasting brick exterior & sleek metal roof, interlock driveway, eat-in kitchen w/ceramic tile flooring & ample counter space, bright & elegant living room features hardwood floors, oversized windows & stand alone gas stove, dining room through French doors, the heart of the home is the family room w/post & beam cathedral ceiling, gas fireplace & rear passage door to backyard oasis, hardwood staircase & oak railings, primary bedroom w/wall of closets & cheater ensuite, 2 x additional bedrooms & main bathroom, lower level Rec room w/ high ceilings, gas fireplace & laundry room, workshop w/direct staircase to oversized garage, exterior interlock landscaping, fenced in-ground pool (as is) & custom 20 x 12 shed w/hydro, 2 x driveways, walking distance to parks, recreation & amenities, Zoned RV1 City Core, 24-hour irrevocable (id:49712)
Property Details
| MLS® Number | 1399514 |
| Property Type | Single Family |
| Neigbourhood | Russell |
| AmenitiesNearBy | Recreation Nearby, Shopping, Water Nearby |
| Features | Gazebo, Automatic Garage Door Opener |
| ParkingSpaceTotal | 6 |
| PoolType | Inground Pool |
| StorageType | Storage Shed |
| Structure | Patio(s) |
Building
| BathroomTotal | 2 |
| BedroomsAboveGround | 3 |
| BedroomsTotal | 3 |
| Appliances | Refrigerator, Dishwasher, Dryer, Freezer, Microwave Range Hood Combo, Stove, Washer, Blinds |
| BasementDevelopment | Finished |
| BasementType | Full (finished) |
| ConstructedDate | 1973 |
| ConstructionMaterial | Wood Frame |
| ConstructionStyleAttachment | Detached |
| CoolingType | Central Air Conditioning, Air Exchanger |
| ExteriorFinish | Brick, Siding |
| FireplacePresent | Yes |
| FireplaceTotal | 3 |
| FlooringType | Hardwood, Tile |
| FoundationType | Block |
| HalfBathTotal | 1 |
| HeatingFuel | Natural Gas |
| HeatingType | Forced Air |
| Type | House |
| UtilityWater | Municipal Water |
Parking
| Attached Garage | |
| Inside Entry | |
| Interlocked |
Land
| Acreage | No |
| LandAmenities | Recreation Nearby, Shopping, Water Nearby |
| Sewer | Municipal Sewage System |
| SizeDepth | 99 Ft |
| SizeFrontage | 224 Ft ,3 In |
| SizeIrregular | 0.46 |
| SizeTotal | 0.46 Ac |
| SizeTotalText | 0.46 Ac |
| ZoningDescription | Residential |
Rooms
| Level | Type | Length | Width | Dimensions |
|---|---|---|---|---|
| Second Level | Primary Bedroom | 14'6" x 11'0" | ||
| Second Level | Bedroom | 11'0" x 9'10" | ||
| Second Level | Bedroom | 11'0" x 11'0" | ||
| Second Level | 4pc Bathroom | Measurements not available | ||
| Basement | Recreation Room | 26'0" x 21'0" | ||
| Basement | Laundry Room | Measurements not available | ||
| Basement | Workshop | 25'0" x 20'0" | ||
| Main Level | Foyer | Measurements not available | ||
| Main Level | Living Room | 18'0" x 11'0" | ||
| Main Level | Dining Room | 11'6" x 11'0" | ||
| Main Level | Kitchen | 14'0" x 11'0" | ||
| Main Level | Family Room/fireplace | 28'0" x 13'0" |
https://www.realtor.ca/real-estate/27092201/220-castor-street-russell-russell


1180 Place D'orleans Dr Unit 3
Ottawa, Ontario K1C 7K3
Salesperson
(613) 880-1122
https://www.youtube.com/embed/tN9au_g_8i0
www.weknowottawa.com/
www.facebook.com/remaxottawa
ca.linkedin.com/in/stevehamre
www.twitter.com/weknowottawa

1180 Place D'orleans Dr Unit 3
Ottawa, Ontario K1C 7K3


































