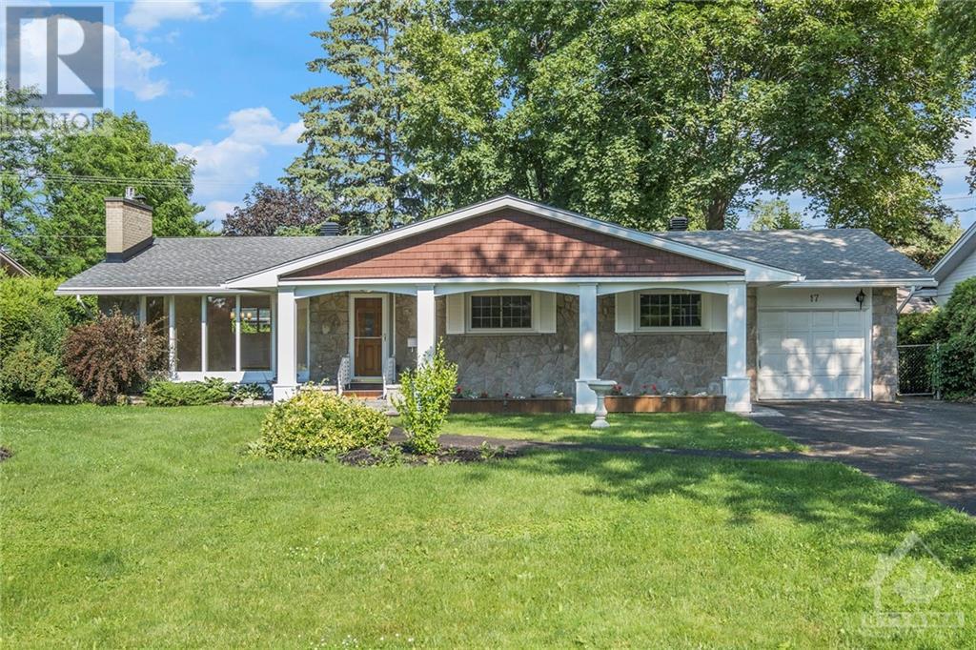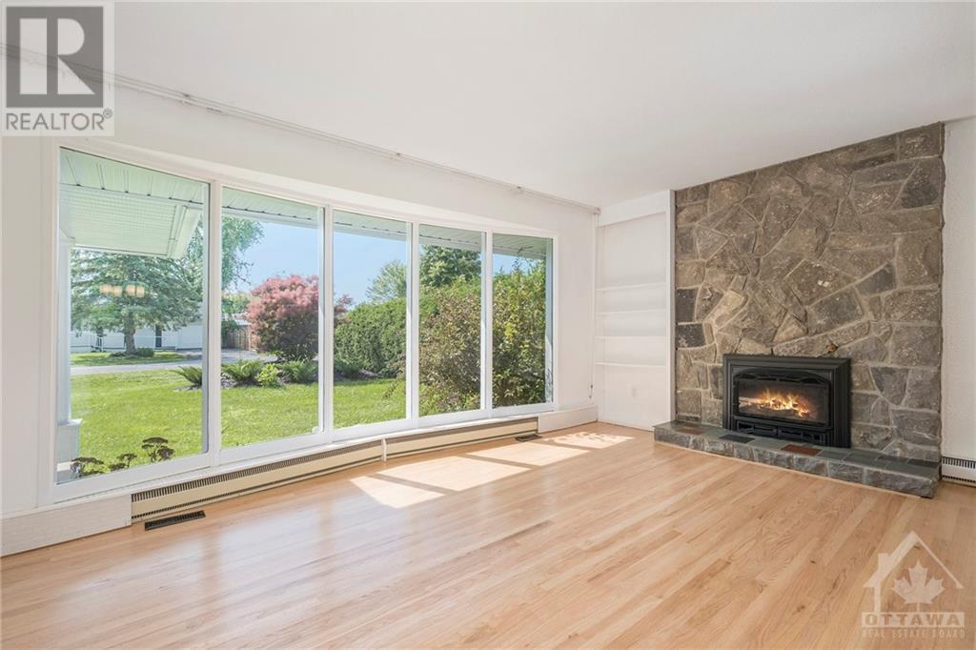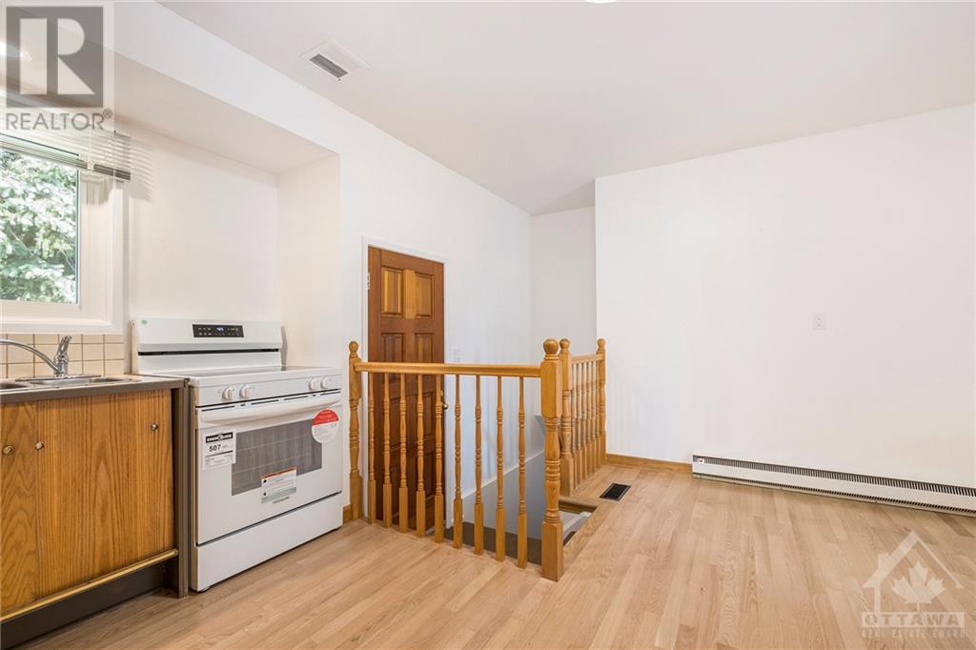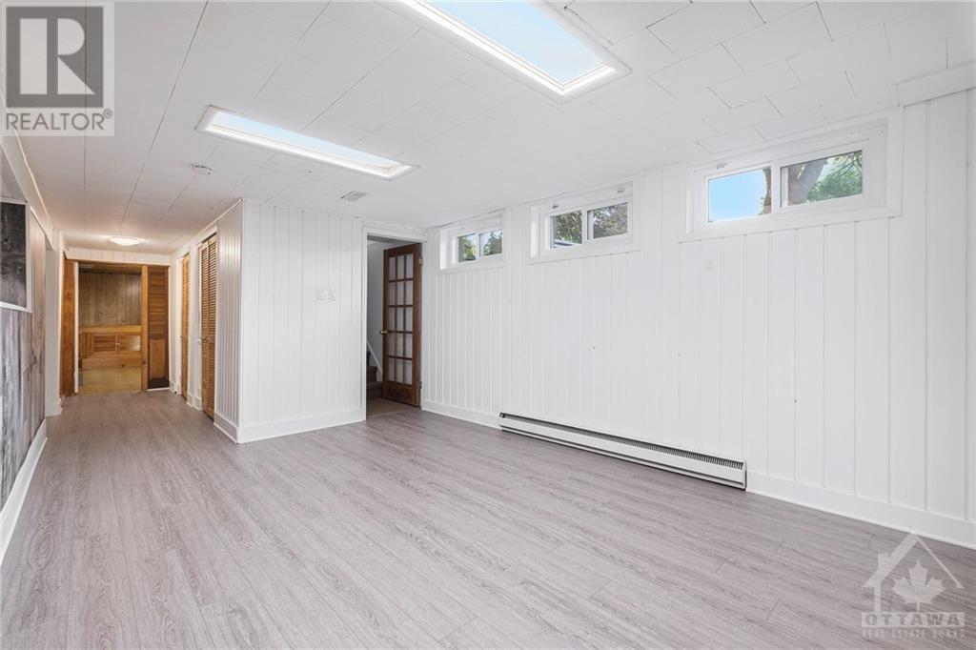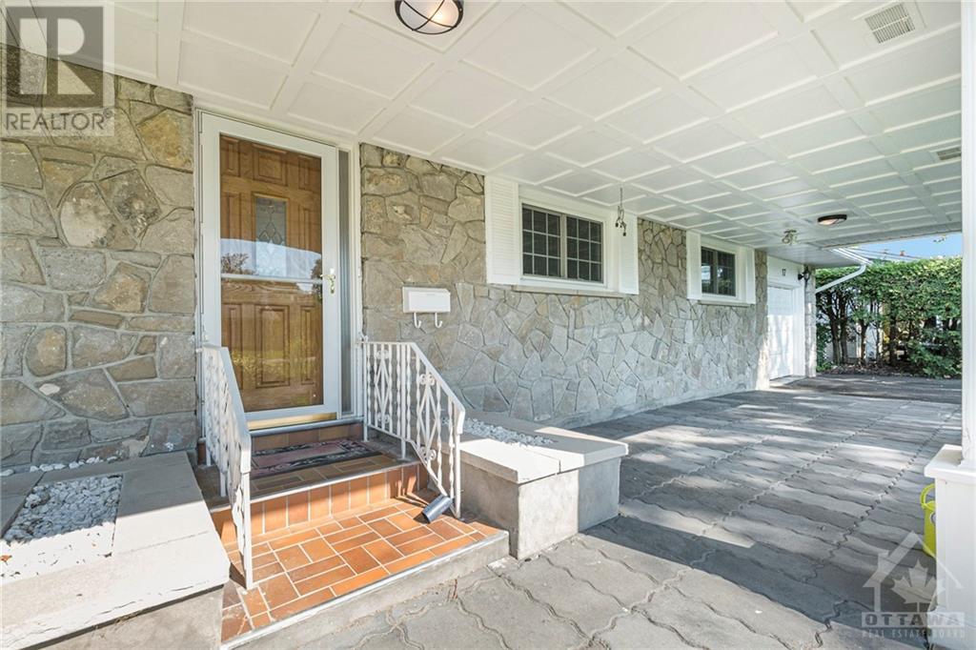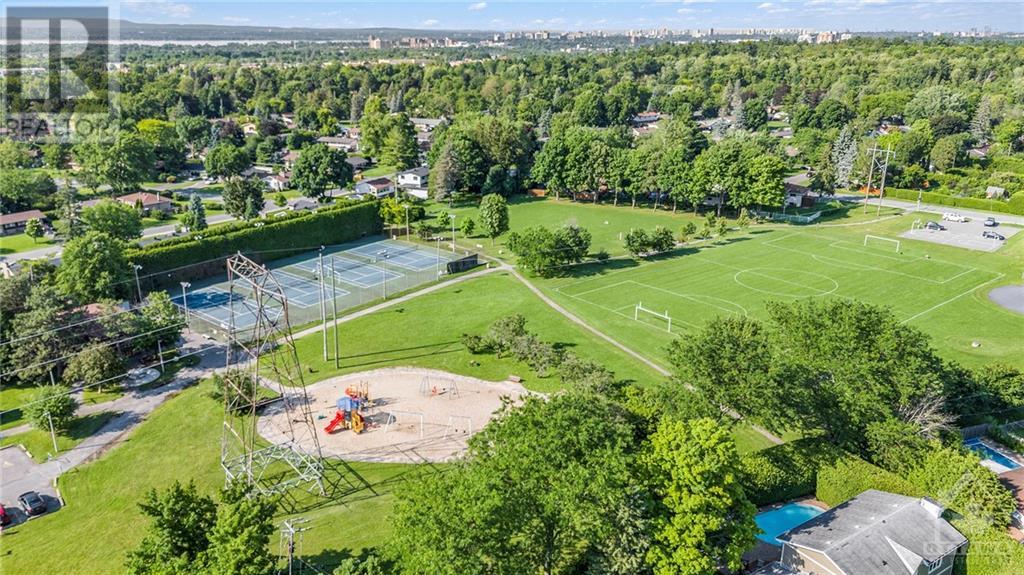17 Sycamore Drive Ottawa, Ontario K2H 6R4
$699,900
OPEN HOUSE SAT 13th & SUN 14th 10am-12pm. Step into this charming 3-bdrm, 1-level detached bungalow located in the heart of west-end Ottawa Bells Corners. * Attached garage * Fully finished w/ 4pc bath, laundry area, * Equipped w/ new natural gas furnace & air conditioner, vinyl flooring & fresh paint. * Refinished hardwood floors throughout the main floor. * Gas fireplace w/ large stone hearth. * Large windows w/ natural light, creating a bright & inviting atmosphere. * The kitchen features a charming eat-in area, perfect for quick meals. * Rear patio area surrounded by mature trees & hedges. This bungalow combines vintage charm w/ modern updates, making it a unique & attractive home. The surrounding neighbourhood is known for its friendly community, convenient amenities & excellent NCC walking trails! Don’t miss this beautiful bungalow. We look forward to welcoming you at an open house! Contact us for more information or to schedule a private showing. (id:49712)
Property Details
| MLS® Number | 1399665 |
| Property Type | Single Family |
| Neigbourhood | Lynwood Village |
| Community Name | Nepean |
| AmenitiesNearBy | Public Transit, Recreation Nearby, Shopping |
| CommunicationType | Internet Access |
| Easement | Unknown |
| Features | Automatic Garage Door Opener |
| ParkingSpaceTotal | 4 |
Building
| BathroomTotal | 3 |
| BedroomsAboveGround | 3 |
| BedroomsTotal | 3 |
| Appliances | Refrigerator, Dishwasher, Dryer, Microwave, Stove, Washer, Blinds |
| ArchitecturalStyle | Bungalow |
| BasementDevelopment | Finished |
| BasementType | Full (finished) |
| ConstructedDate | 1962 |
| ConstructionStyleAttachment | Detached |
| CoolingType | Central Air Conditioning |
| ExteriorFinish | Stone, Brick, Siding |
| FireplacePresent | Yes |
| FireplaceTotal | 1 |
| Fixture | Drapes/window Coverings |
| FlooringType | Hardwood, Tile, Vinyl |
| FoundationType | Poured Concrete |
| HalfBathTotal | 1 |
| HeatingFuel | Natural Gas |
| HeatingType | Forced Air |
| StoriesTotal | 1 |
| Type | House |
| UtilityWater | Municipal Water |
Parking
| Attached Garage | |
| Surfaced |
Land
| Acreage | No |
| LandAmenities | Public Transit, Recreation Nearby, Shopping |
| LandscapeFeatures | Land / Yard Lined With Hedges, Landscaped |
| Sewer | Municipal Sewage System |
| SizeDepth | 100 Ft |
| SizeFrontage | 75 Ft |
| SizeIrregular | 75 Ft X 100 Ft |
| SizeTotalText | 75 Ft X 100 Ft |
| ZoningDescription | Residential |
Rooms
| Level | Type | Length | Width | Dimensions |
|---|---|---|---|---|
| Lower Level | Laundry Room | 16'11" x 22'5" | ||
| Lower Level | Full Bathroom | 8'6" x 10'11" | ||
| Lower Level | Recreation Room | 30'6" x 22'5" | ||
| Main Level | Kitchen | 13'7" x 12'8" | ||
| Main Level | Dining Room | 8'11" x 11'2" | ||
| Main Level | Living Room | 17'5" x 12'7" | ||
| Main Level | Foyer | Measurements not available | ||
| Main Level | Primary Bedroom | 13'9" x 10'10" | ||
| Main Level | Bedroom | 9'2" x 11'8" | ||
| Main Level | Bedroom | 10'7" x 8'4" | ||
| Main Level | 2pc Ensuite Bath | Measurements not available | ||
| Main Level | Full Bathroom | Measurements not available |
https://www.realtor.ca/real-estate/27092197/17-sycamore-drive-ottawa-lynwood-village
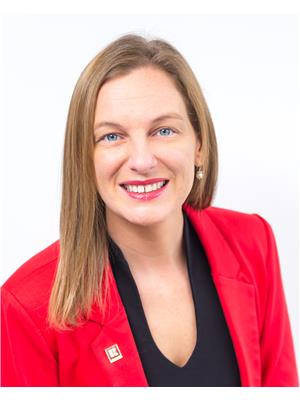
Broker
(613) 302-8745
www.opendoorregroup.ca/
www.facebook.com/aynottawa
www.linkedin.com/in/aynottawa

