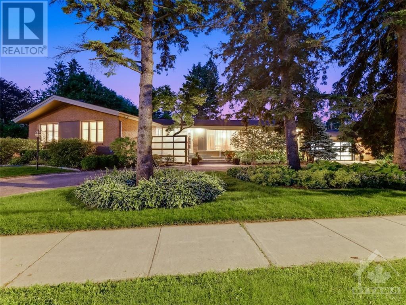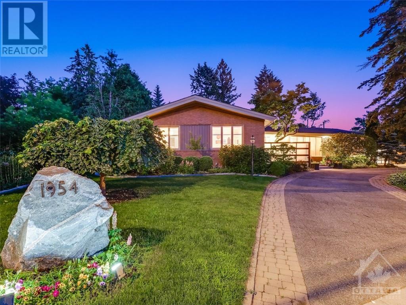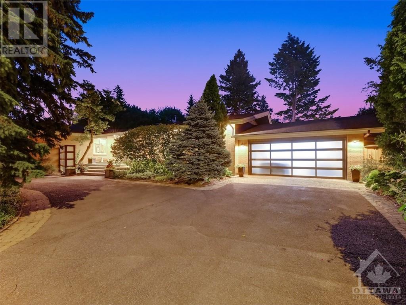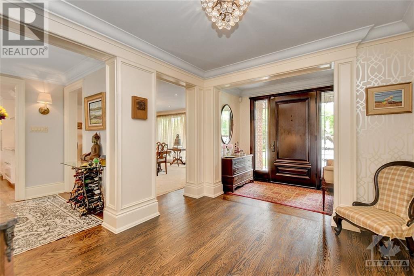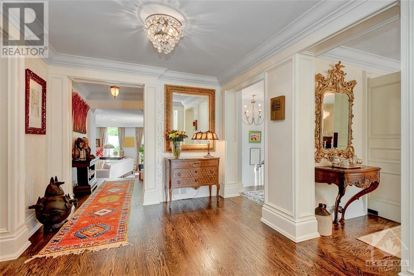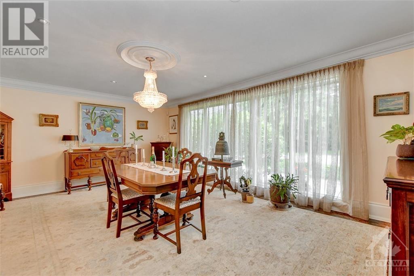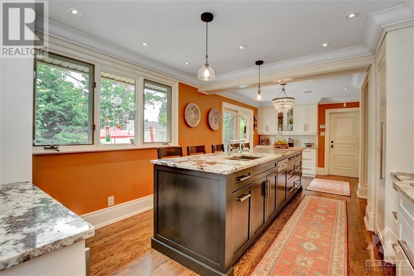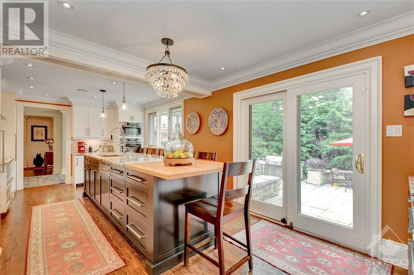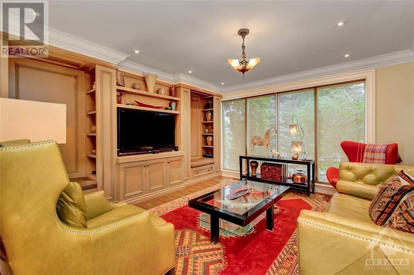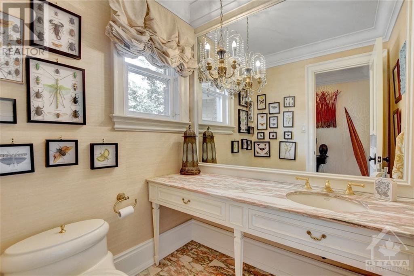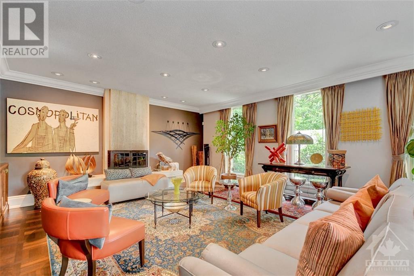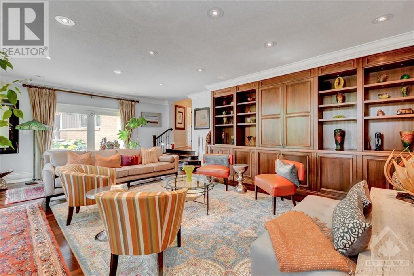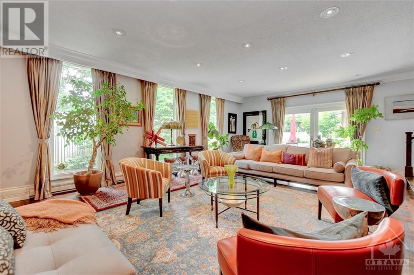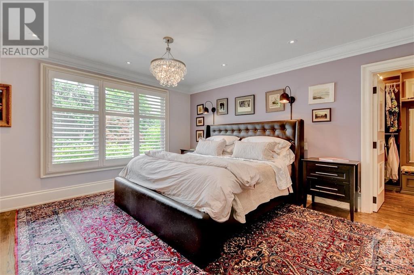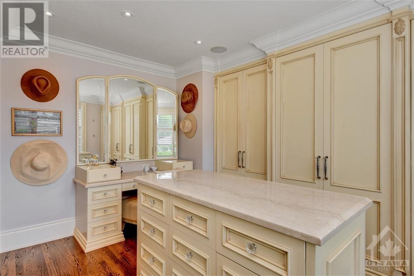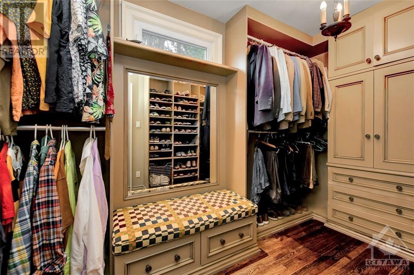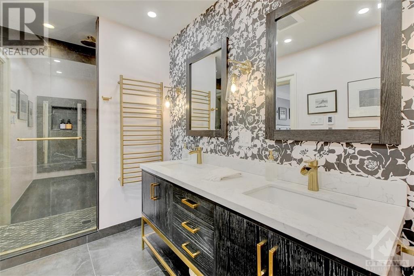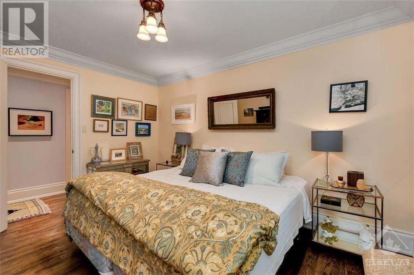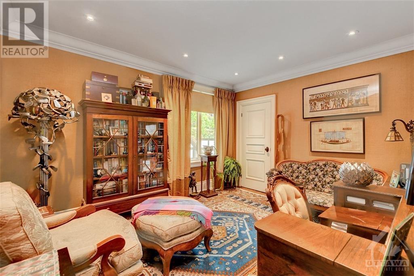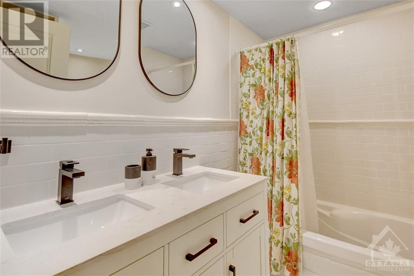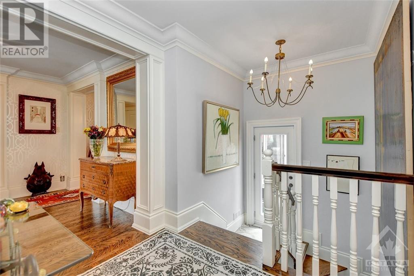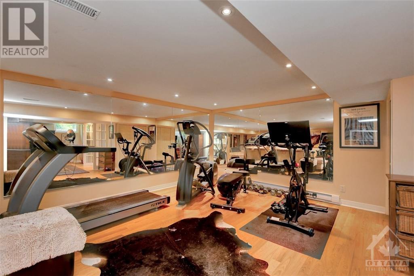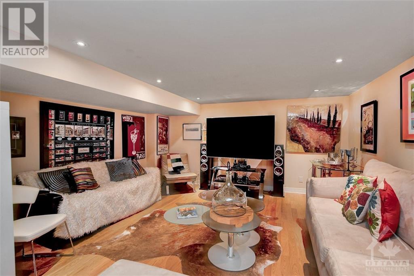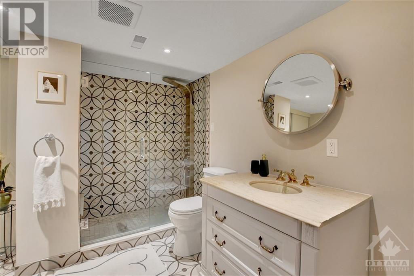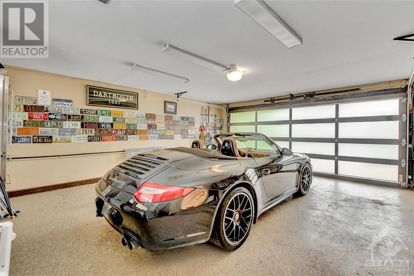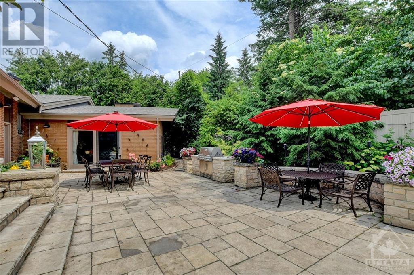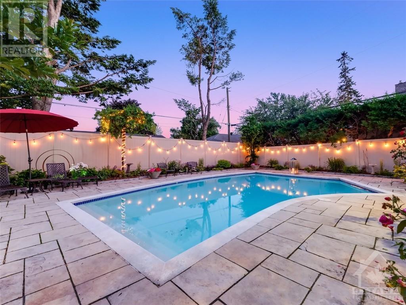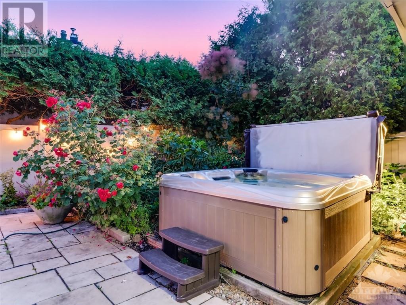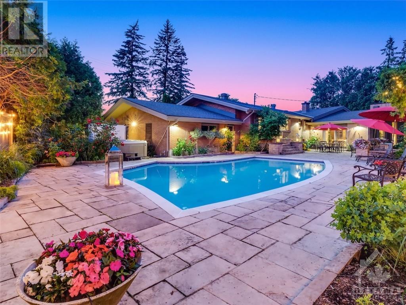1954 Lenester Avenue Ottawa, Ontario K2A 1J9
$2,899,000
This stunning home exudes modern elegance and timeless design. Originally a developer's showcase, its simple facade and circular driveway hint at its entertainment potential. Landscaping and a recessed doorway ensure privacy upon entry. Inside, walnut-stained oak floors, recessed potlights, and detailed mouldings adorn the spacious layout. A dining room for 14 and a sunken living room with garden views and patio access highlight the main floor. The updated kitchen features granite countertops, and built-in appliances, adjacent to a cozy family room. A private wing includes an office, children's bedrooms, and a luxurious primary suite with walk-ins and renovated ensuite. Outdoors, a flagstone patio surrounds a salt-system pool, gas BBQ, and hot tub. Recent upgrades include the roof, A/C, and furnace. The finished basement offers play, fitness areas, and extra bathrooms. Ideally located 'near west,' combining convenience and luxury in executive housing. (id:49712)
Property Details
| MLS® Number | 1392769 |
| Property Type | Single Family |
| Neigbourhood | Glabar Park |
| AmenitiesNearBy | Airport, Public Transit, Recreation Nearby, Shopping |
| ParkingSpaceTotal | 10 |
| PoolType | Inground Pool, Outdoor Pool |
| StorageType | Storage Shed |
| Structure | Patio(s) |
Building
| BathroomTotal | 4 |
| BedroomsAboveGround | 4 |
| BedroomsTotal | 4 |
| Appliances | Refrigerator, Oven - Built-in, Dishwasher, Dryer, Freezer, Hood Fan, Microwave, Stove, Washer, Hot Tub |
| ArchitecturalStyle | Bungalow |
| BasementDevelopment | Not Applicable |
| BasementFeatures | Low |
| BasementType | Full (not Applicable) |
| ConstructedDate | 1954 |
| ConstructionStyleAttachment | Detached |
| CoolingType | Central Air Conditioning |
| ExteriorFinish | Brick |
| Fixture | Drapes/window Coverings |
| FlooringType | Hardwood, Tile |
| FoundationType | Block, Poured Concrete |
| HalfBathTotal | 1 |
| HeatingFuel | Natural Gas |
| HeatingType | Forced Air |
| StoriesTotal | 1 |
| Type | House |
| UtilityWater | Municipal Water |
Parking
| Attached Garage |
Land
| Acreage | No |
| LandAmenities | Airport, Public Transit, Recreation Nearby, Shopping |
| LandscapeFeatures | Partially Landscaped |
| Sewer | Municipal Sewage System |
| SizeDepth | 99 Ft ,3 In |
| SizeFrontage | 136 Ft ,10 In |
| SizeIrregular | 0.35 |
| SizeTotal | 0.35 Ac |
| SizeTotalText | 0.35 Ac |
| ZoningDescription | R1gg |
Rooms
| Level | Type | Length | Width | Dimensions |
|---|---|---|---|---|
| Lower Level | 3pc Bathroom | 11'1" x 12'9" | ||
| Lower Level | Recreation Room | 26'4" x 29'10" | ||
| Lower Level | Storage | 25'11" x 13'1" | ||
| Lower Level | Utility Room | 46'10" x 14'10" | ||
| Main Level | 2pc Bathroom | 6'2" x 5'4" | ||
| Main Level | 4pc Ensuite Bath | 5'10" x 13'6" | ||
| Main Level | 5pc Bathroom | 8'1" x 9'8" | ||
| Main Level | Bedroom | 11'2" x 13'6" | ||
| Main Level | Bedroom | 10'6" x 13'7" | ||
| Main Level | Bedroom | 13'10" x 9'4" | ||
| Main Level | Den | 13'1" x 10'9" | ||
| Main Level | Dining Room | 14'8" x 20'3" | ||
| Main Level | Family Room | 14'8" x 14'3" | ||
| Main Level | Kitchen | 12'1" x 24'6" | ||
| Main Level | Living Room | 19'3" x 25'3" | ||
| Main Level | Primary Bedroom | 16'1" x 15'3" | ||
| Main Level | Other | 13'10" x 6'11" |
https://www.realtor.ca/real-estate/27093138/1954-lenester-avenue-ottawa-glabar-park
292 Somerset Street West
Ottawa, Ontario K2P 0J6
(613) 422-8688
(613) 422-6200
ottawacentral.evrealestate.com/
