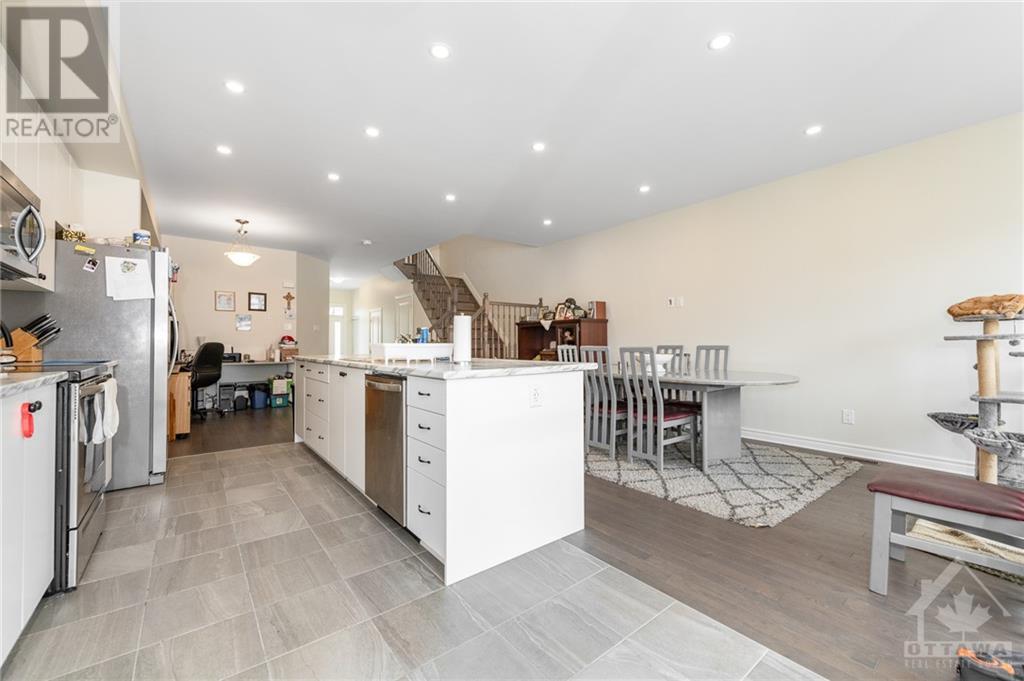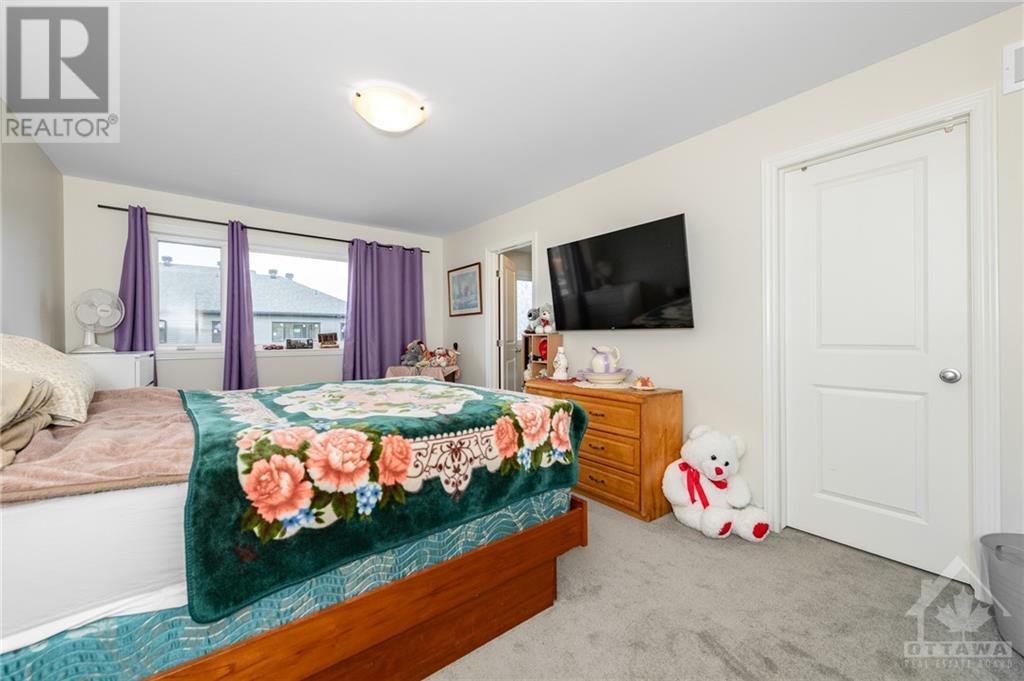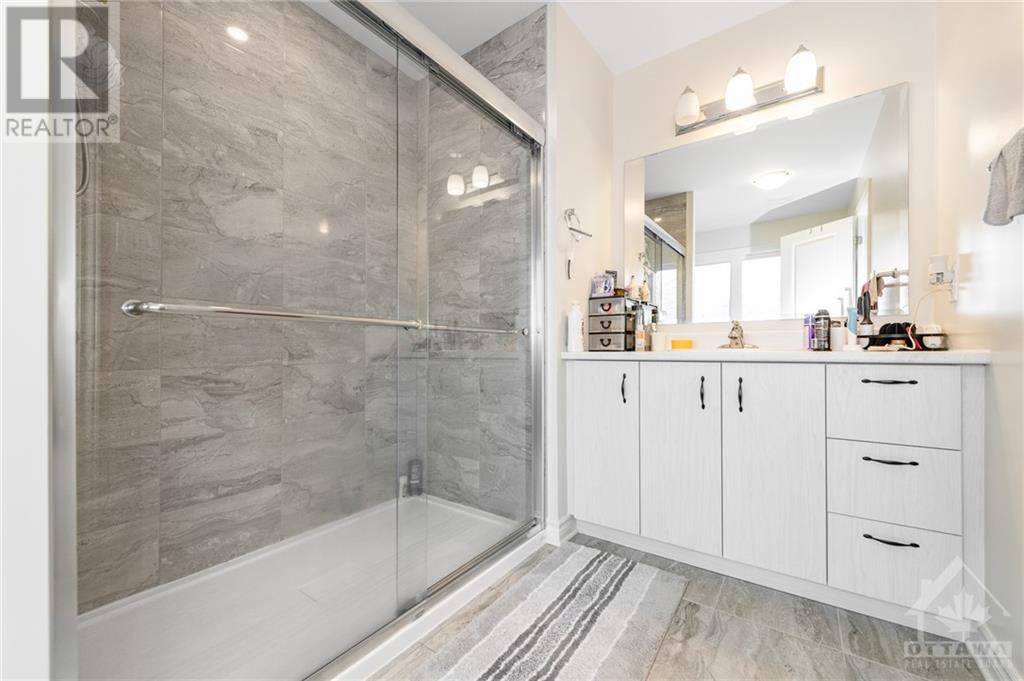737 Namur Street Embrun, Ontario K0A 1W0
$549,900
Step into this exquisitely designed 2-storey END UNIT townhome, nestled in Embrun's charming community. This Valecraft "Thomas" model offers the perfect blend of comfort and luxury. Bathed in natural light, this residence features an inviting open concept layout that seamlessly connects the dining area and cozy living room. The kitchen highlights a large sit-at island, abundant cabinetry, and patio doors leading to your customizable yard. The main floor also offers inside entry to the garage and a convenient partial bathroom. Upstairs, discover three spacious bedrooms, including a primary bedroom sanctuary with a walk-in closet and luxurious 4-piece ensuite. A practical laundry area and additional storage enhance the upper level's functionality. Downstairs, a sizable family room provides extra living space. Perfectly located, this home provides easy access to schools, parks, trails, recreational facilities, shopping centers, and more. Don't miss out on this gem in Embrun! (id:49712)
Property Details
| MLS® Number | 1398666 |
| Property Type | Single Family |
| Neigbourhood | Embrun |
| AmenitiesNearBy | Recreation Nearby, Shopping |
| CommunicationType | Internet Access |
| CommunityFeatures | Family Oriented |
| ParkingSpaceTotal | 2 |
| RoadType | Paved Road |
Building
| BathroomTotal | 3 |
| BedroomsAboveGround | 3 |
| BedroomsTotal | 3 |
| Appliances | Refrigerator, Dishwasher, Dryer, Hood Fan, Stove, Washer |
| BasementDevelopment | Finished |
| BasementType | Full (finished) |
| ConstructedDate | 2022 |
| CoolingType | Central Air Conditioning |
| ExteriorFinish | Stone, Siding |
| FlooringType | Wall-to-wall Carpet, Hardwood, Tile |
| FoundationType | Poured Concrete |
| HalfBathTotal | 1 |
| HeatingFuel | Natural Gas |
| HeatingType | Forced Air |
| StoriesTotal | 2 |
| Type | Row / Townhouse |
| UtilityWater | Municipal Water |
Parking
| Attached Garage | |
| Inside Entry | |
| Surfaced |
Land
| Acreage | No |
| LandAmenities | Recreation Nearby, Shopping |
| Sewer | Municipal Sewage System |
| SizeDepth | 103 Ft ,3 In |
| SizeFrontage | 26 Ft ,11 In |
| SizeIrregular | 26.92 Ft X 103.24 Ft |
| SizeTotalText | 26.92 Ft X 103.24 Ft |
| ZoningDescription | Residential |
Rooms
| Level | Type | Length | Width | Dimensions |
|---|---|---|---|---|
| Second Level | Primary Bedroom | 16'7" x 11'3" | ||
| Second Level | 4pc Ensuite Bath | 12'2" x 7'6" | ||
| Second Level | Other | 7'7" x 7'6" | ||
| Second Level | Bedroom | 16'4" x 9'6" | ||
| Second Level | Bedroom | 11'5" x 9'2" | ||
| Second Level | 4pc Bathroom | 9'1" x 5'1" | ||
| Second Level | Laundry Room | Measurements not available | ||
| Lower Level | Storage | 28'10" x 19'1" | ||
| Lower Level | Recreation Room | 19'0" x 16'10" | ||
| Main Level | Foyer | 13'0" x 6'3" | ||
| Main Level | Dining Room | 15'3" x 13'3" | ||
| Main Level | Living Room | 17'4" x 9'11" | ||
| Main Level | Kitchen | 21'5" x 9'1" | ||
| Main Level | Partial Bathroom | 7'0" x 3'6" |
https://www.realtor.ca/real-estate/27093099/737-namur-street-embrun-embrun

Broker of Record
(613) 262-0212
www.skaffrealestate.com/
https://www.facebook.com/skaffrealestate
482 Preston Street
Ottawa, Ontario K1S 4N8


































