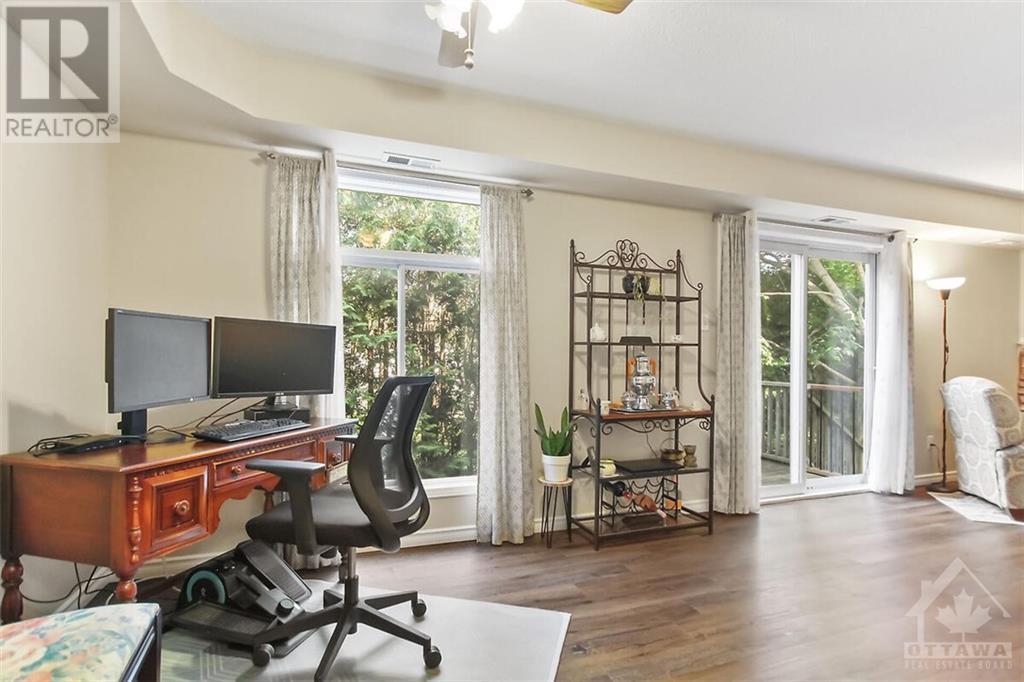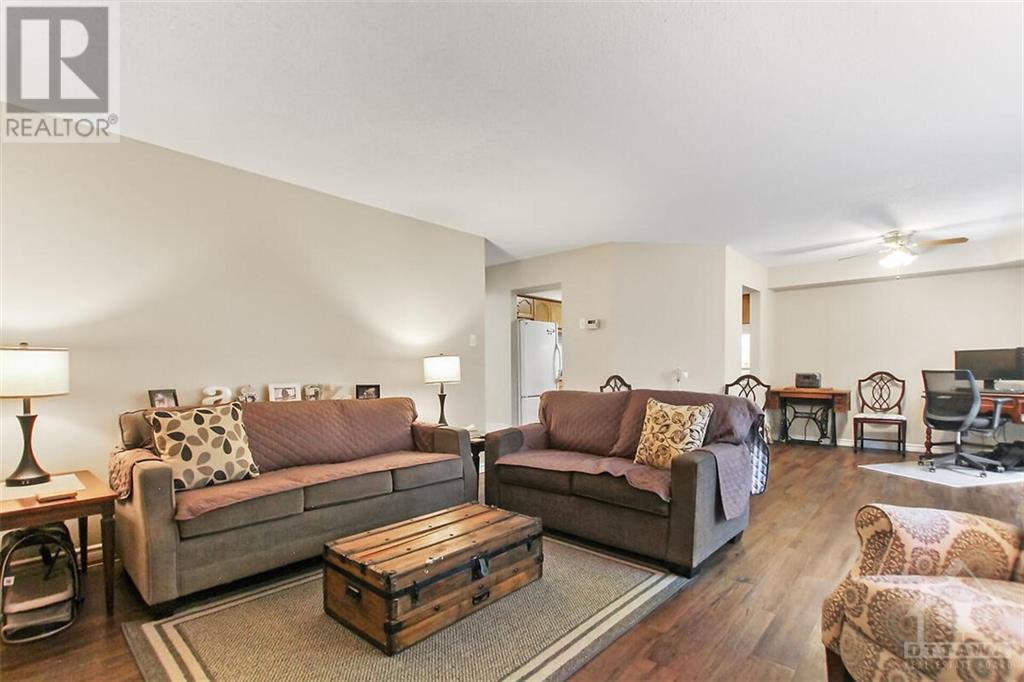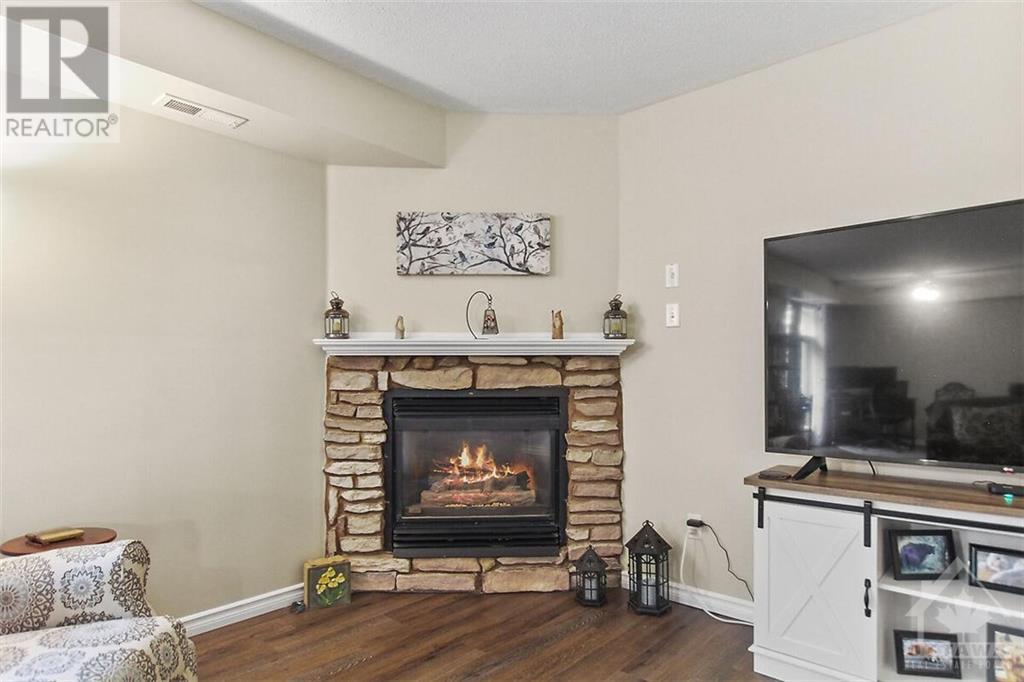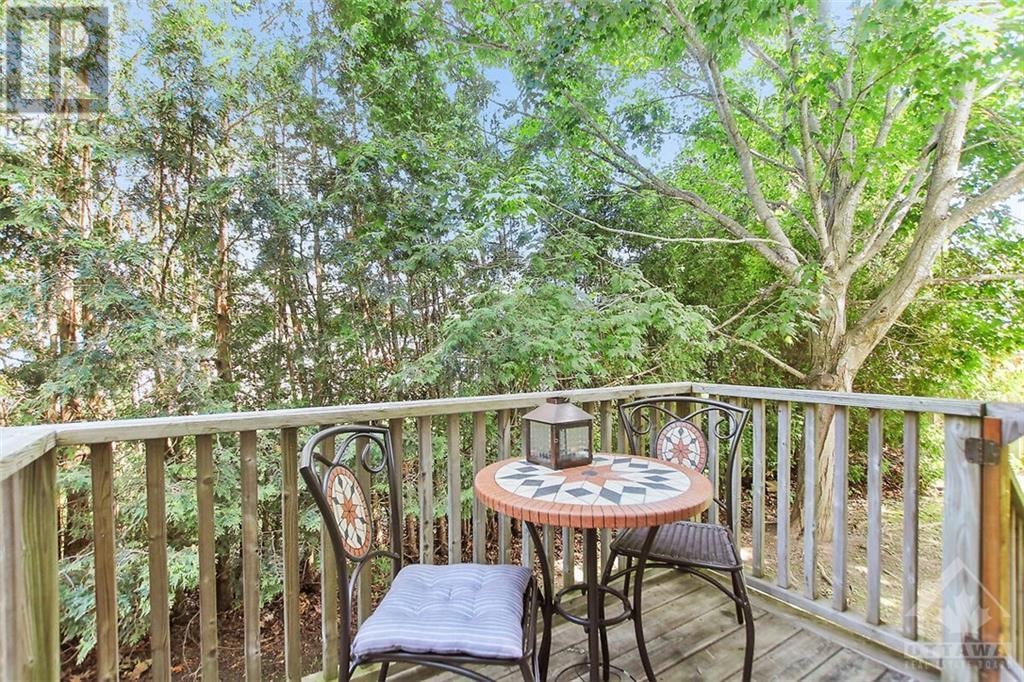240 Mississippi Court Unit#38 Carleton Place, Ontario K7C 4R1
$330,000Maintenance, Property Management, Caretaker, Other, See Remarks
$420 Monthly
Maintenance, Property Management, Caretaker, Other, See Remarks
$420 MonthlyWelcome home to this bright and spacious 2 bedroom, 1 bath condominium nestled in the very desirable neighborhood of Carleton Place that is sure to impress! Close proximity to the downtown core, shopping and restaurants. The spacious foyer leads to a bright main floor with an open concept living and dining area flowing to the kitchen; all kept cozy with gas fireplace in living room. The patio door off of the living room opens to a deck, a wonderful place to enjoy your morning coffee Meticulously maintained and well cared for home boasting neutral decor and designed to maximize natural light and create a seamless flow between living spaces. The master bedroom includes a walk-in closet and the second bedroom is generously sized and can serve as a guest room, home office or nursery. A short walk to gorgeous Riverside Park with walking paths, swimming, picnic tables and easy access to Highway 7 making commuting effortless. (id:49712)
Property Details
| MLS® Number | 1399226 |
| Property Type | Single Family |
| Neigbourhood | Carleton Place |
| AmenitiesNearBy | Recreation Nearby, Shopping, Water Nearby |
| CommunityFeatures | Pets Allowed |
| ParkingSpaceTotal | 2 |
Building
| BathroomTotal | 1 |
| BedroomsAboveGround | 2 |
| BedroomsTotal | 2 |
| Amenities | Laundry - In Suite |
| Appliances | Refrigerator, Dryer, Microwave, Stove, Washer |
| BasementDevelopment | Not Applicable |
| BasementType | None (not Applicable) |
| ConstructedDate | 1997 |
| ConstructionStyleAttachment | Stacked |
| CoolingType | None |
| ExteriorFinish | Siding |
| FlooringType | Laminate, Linoleum, Vinyl |
| FoundationType | Poured Concrete |
| HeatingFuel | Natural Gas |
| HeatingType | Forced Air, Hot Water Radiator Heat |
| StoriesTotal | 1 |
| Type | House |
| UtilityWater | Municipal Water |
Parking
| Underground | |
| Visitor Parking | |
| See Remarks |
Land
| Acreage | No |
| LandAmenities | Recreation Nearby, Shopping, Water Nearby |
| Sewer | Municipal Sewage System |
| ZoningDescription | Residential |
Rooms
| Level | Type | Length | Width | Dimensions |
|---|---|---|---|---|
| Main Level | Kitchen | 9'10" x 9'7" | ||
| Main Level | Living Room | 16'10" x 15'2" | ||
| Main Level | Dining Room | 11'0" x 9'7" | ||
| Main Level | Full Bathroom | 10'0" x 5'4" | ||
| Main Level | Primary Bedroom | 14'4" x 10'0" | ||
| Main Level | Other | 6'2" x 3'0" | ||
| Main Level | Bedroom | 10'7" x 9'4" | ||
| Main Level | Laundry Room | Measurements not available |


57 Bridge Street
Carleton Place, Ontario K7C 2V2
(613) 253-3175
(613) 253-7198
www.carletonplacealmontecoldwellbanker.com


57 Bridge Street
Carleton Place, Ontario K7C 2V2
(613) 253-3175
(613) 253-7198
www.carletonplacealmontecoldwellbanker.com





























