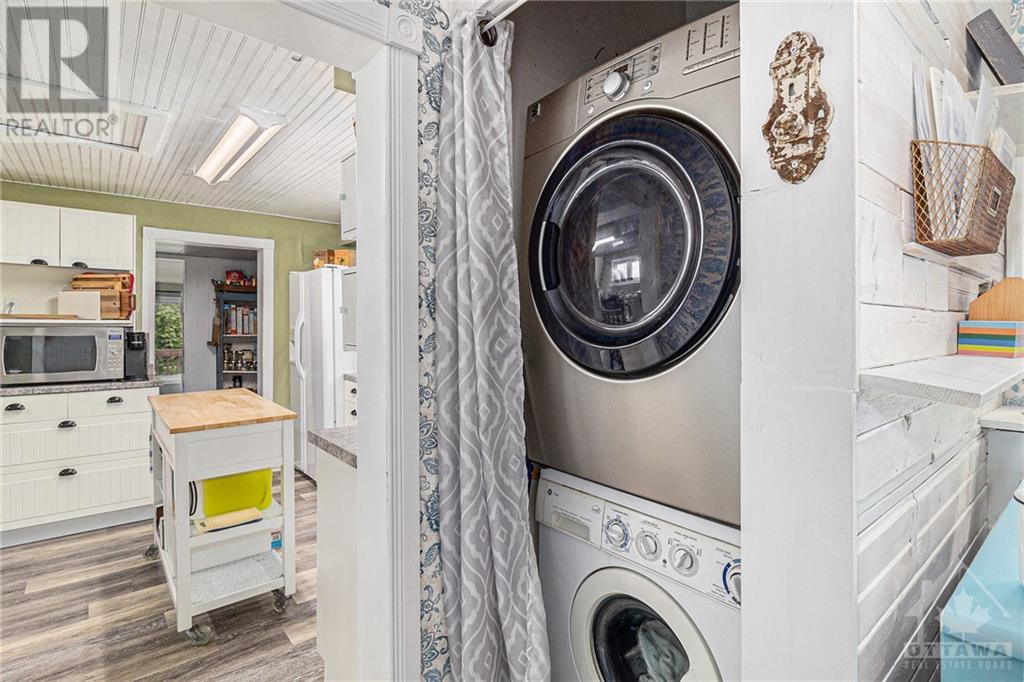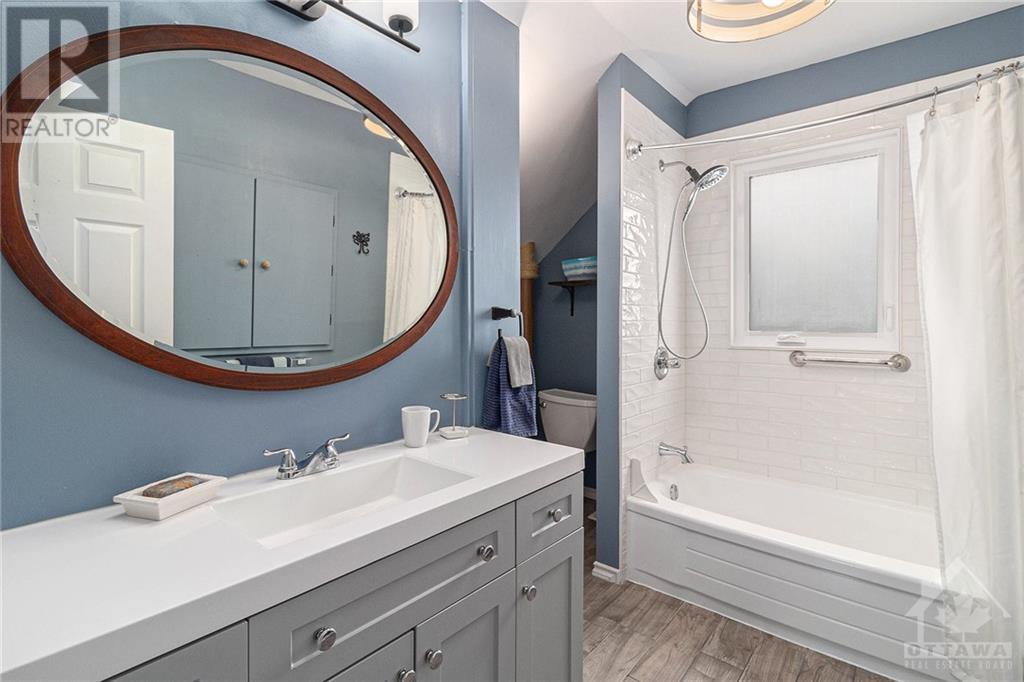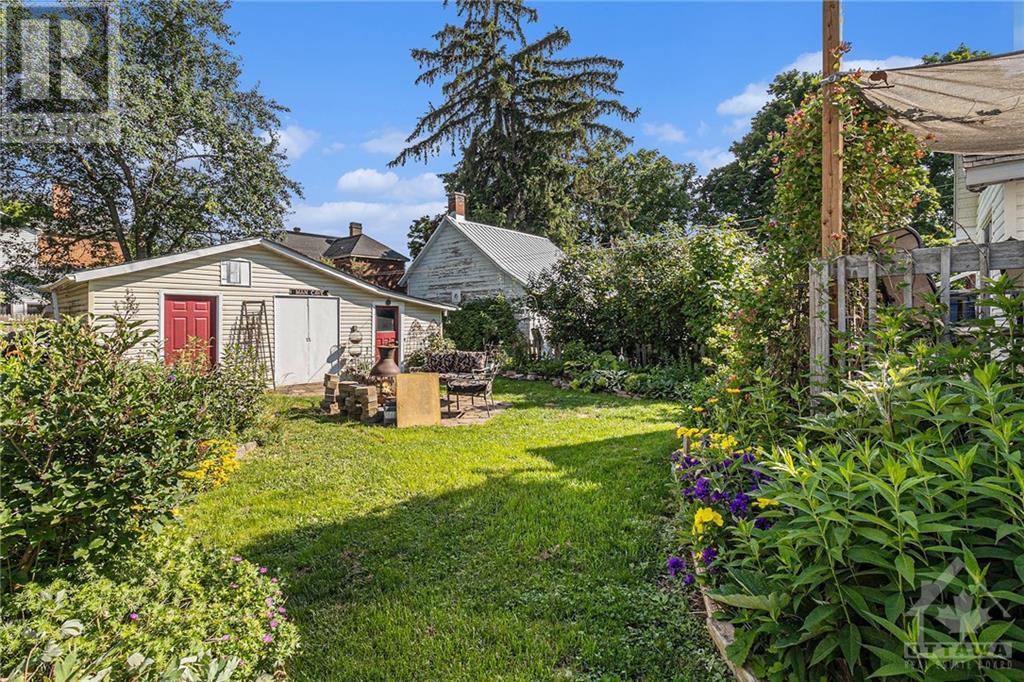2 Bedroom 2 Bathroom
Central Air Conditioning Forced Air
$469,900
Welcome to 92 Herriott St., Carleton Place. This home shows pride of ownership and is a real pleasure to show. Main floor features a cosy family room with a large picture window overlooking your backyard. A family kitchen with white cabinets and a pantry area ( appliances included) living room with built-in shelving and a 2pc bathroom, main floor laundry & a bonus area that could be used as an office. Nicely decorated and bring 2 bedrooms on the 2nd level with a professionally renovated 4pc bath in 2022. Fully Fenced yard with a custom-made gate More updates include: windows (2018), Kitchen (2014), Asphalt shingles (2019), Lennox furnace ( Nov, 2019), powder room (2019), flooring in the living room, hallway, & 2 upstairs bedrooms (2024) More great features; front covered/enclosed front porch, back deck off the kitchen, garage/workshop shed with an electric fireplace, power & concrete floor. Costs: Gas $188 month E.B., Hydro Approx. 120 monthly, water/sewer $990.96 yearly. (id:49712)
Property Details
| MLS® Number | 1399471 |
| Property Type | Single Family |
| Neigbourhood | Carleton Place |
| ParkingSpaceTotal | 2 |
Building
| BathroomTotal | 2 |
| BedroomsAboveGround | 2 |
| BedroomsTotal | 2 |
| Appliances | Refrigerator, Dishwasher, Dryer, Stove, Washer |
| BasementDevelopment | Unfinished |
| BasementType | Full (unfinished) |
| ConstructedDate | 1900 |
| ConstructionStyleAttachment | Detached |
| CoolingType | Central Air Conditioning |
| ExteriorFinish | Siding |
| FlooringType | Laminate |
| FoundationType | Stone |
| HalfBathTotal | 1 |
| HeatingFuel | Natural Gas |
| HeatingType | Forced Air |
| Type | House |
| UtilityWater | Municipal Water |
Parking
Land
| Acreage | No |
| Sewer | Municipal Sewage System |
| SizeDepth | 123 Ft |
| SizeFrontage | 35 Ft ,8 In |
| SizeIrregular | 35.64 Ft X 123 Ft |
| SizeTotalText | 35.64 Ft X 123 Ft |
| ZoningDescription | Residential |
Rooms
| Level | Type | Length | Width | Dimensions |
|---|
| Second Level | Primary Bedroom | | | 10'2" x 15'3" |
| Second Level | Bedroom | | | 8'6" x 13'2" |
| Second Level | 4pc Bathroom | | | Measurements not available |
| Main Level | Kitchen | | | 17'4" x 11'8" |
| Main Level | Living Room | | | 9'2" x 20'9" |
| Main Level | Kitchen | | | 17'4" x 11'8" |
| Main Level | Family Room | | | 11'2" x 14'9" |
| Main Level | Porch | | | 5'8" x 7'9" |
| Main Level | 2pc Bathroom | | | Measurements not available |
https://www.realtor.ca/real-estate/27093054/92-herriott-street-carleton-place-carleton-place































