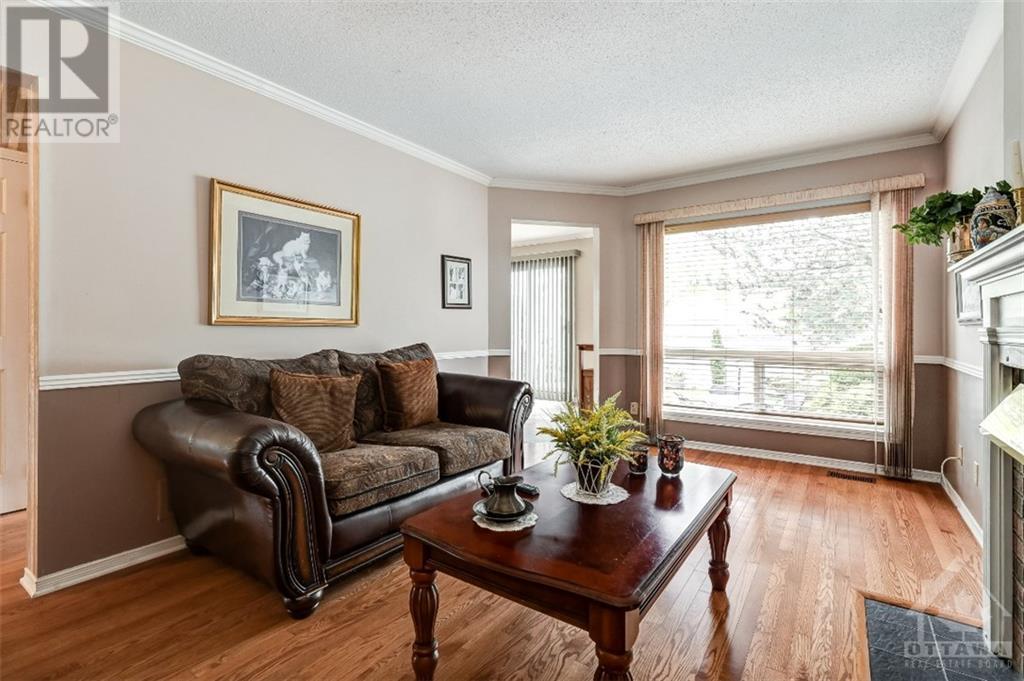1742 Sunview Drive Ottawa, Ontario K1C 5B2
$749,000
Step into this captivating corner lot gem, a detached haven that includes a double garage and a convenient main level side entrance. Offering four beds, 2.5 baths, and a fenced yard, it blends ample space with coveted privacy. Revel in distinct living areas including a cozy family room warmed by a wood fireplace, complemented by a separate living and dining room, all boasting rich hardwood flooring. The kitchen beckons with its inviting eat-in area. Upstairs, four spacious beds await, alongside a full bath and a charming 4-piece ensuite for indulgent relaxation. The expansive basement holds untold potential. Nestled in a sought-after locale, this home is a quintessential find. 24 Hours Irrevocable on all offers as per form 244. (id:49712)
Property Details
| MLS® Number | 1399787 |
| Property Type | Single Family |
| Neigbourhood | Orleans/Sunridge |
| Community Name | Gloucester |
| AmenitiesNearBy | Public Transit, Recreation Nearby, Shopping |
| CommunityFeatures | Family Oriented |
| Features | Corner Site |
| ParkingSpaceTotal | 4 |
Building
| BathroomTotal | 3 |
| BedroomsAboveGround | 4 |
| BedroomsTotal | 4 |
| Appliances | Refrigerator, Dishwasher, Dryer, Freezer, Hood Fan, Stove, Washer, Blinds |
| BasementDevelopment | Partially Finished |
| BasementType | Full (partially Finished) |
| ConstructedDate | 1988 |
| ConstructionStyleAttachment | Detached |
| CoolingType | Central Air Conditioning |
| ExteriorFinish | Brick, Siding |
| FireplacePresent | Yes |
| FireplaceTotal | 1 |
| Fixture | Drapes/window Coverings |
| FlooringType | Wall-to-wall Carpet, Hardwood, Tile |
| FoundationType | Poured Concrete |
| HalfBathTotal | 1 |
| HeatingFuel | Natural Gas |
| HeatingType | Forced Air |
| StoriesTotal | 2 |
| Type | House |
| UtilityWater | Municipal Water |
Parking
| Attached Garage | |
| Inside Entry |
Land
| Acreage | No |
| FenceType | Fenced Yard |
| LandAmenities | Public Transit, Recreation Nearby, Shopping |
| LandscapeFeatures | Landscaped |
| Sewer | Municipal Sewage System |
| SizeDepth | 108 Ft ,3 In |
| SizeFrontage | 45 Ft ,11 In |
| SizeIrregular | 45.93 Ft X 108.27 Ft |
| SizeTotalText | 45.93 Ft X 108.27 Ft |
| ZoningDescription | Residential |
Rooms
| Level | Type | Length | Width | Dimensions |
|---|---|---|---|---|
| Second Level | 4pc Bathroom | 11'2" x 5'1" | ||
| Second Level | 4pc Ensuite Bath | 9'10" x 11'10" | ||
| Second Level | Bedroom | 10'9" x 10'9" | ||
| Second Level | Bedroom | 10'3" x 11'7" | ||
| Second Level | Bedroom | 10'9" x 15'1" | ||
| Second Level | Primary Bedroom | 11'1" x 17'1" | ||
| Basement | Other | 8'10" x 6'1" | ||
| Basement | Recreation Room | 13'10" x 21'2" | ||
| Basement | Recreation Room | 14'5" x 17'0" | ||
| Main Level | 2pc Bathroom | 5'0" x 5'7" | ||
| Main Level | Eating Area | 14'4" x 8'11" | ||
| Main Level | Dining Room | 11'0" x 12'2" | ||
| Main Level | Family Room | 10'8" x 17'10" | ||
| Main Level | Foyer | 5'9" x 8'5" | ||
| Main Level | Kitchen | 11'2" x 9'0" | ||
| Main Level | Laundry Room | 8'6" x 10'0" | ||
| Main Level | Living Room | 10'11" x 18'5" |
https://www.realtor.ca/real-estate/27092928/1742-sunview-drive-ottawa-orleanssunridge

3002 St. Joseph Blvd.
Ottawa, Ontario K1E 1E2
3002 St. Joseph Blvd.
Ottawa, Ontario K1E 1E2


































