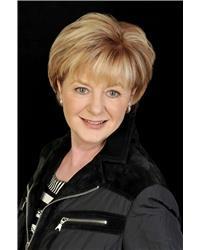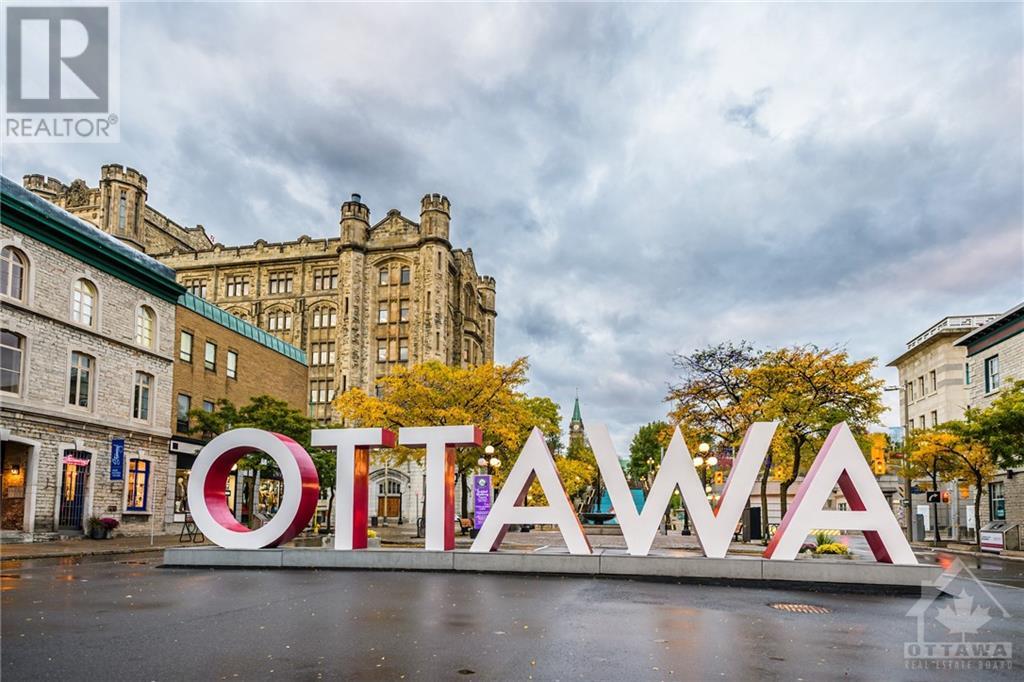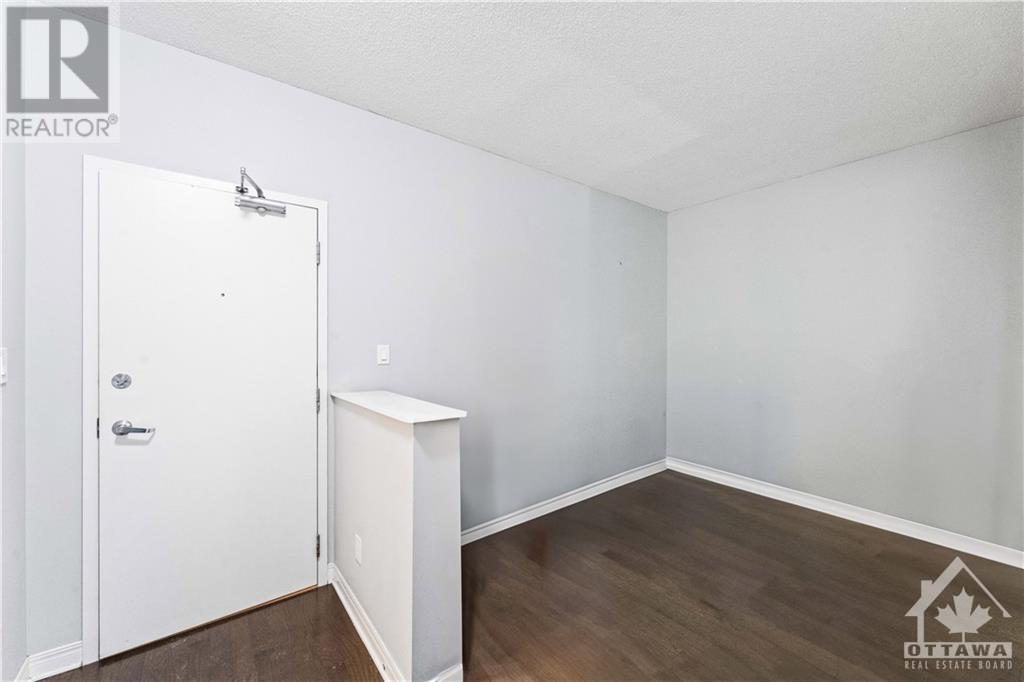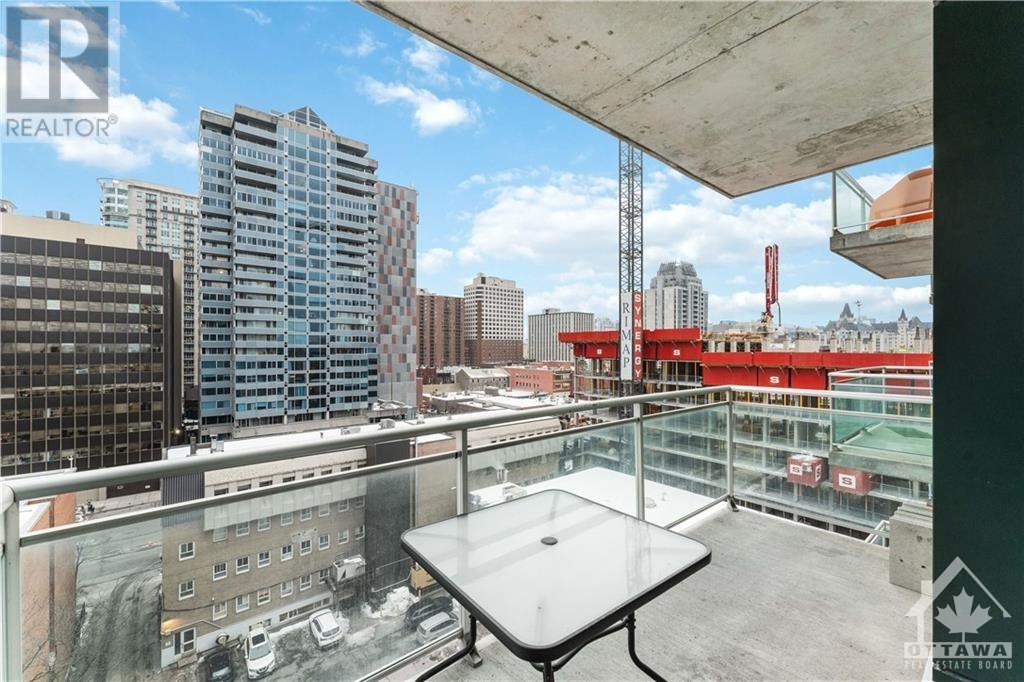134 York Street Unit#902 Ottawa, Ontario K1N 1K8
$449,800Maintenance, Property Management, Heat, Water, Other, See Remarks
$669 Monthly
Maintenance, Property Management, Heat, Water, Other, See Remarks
$669 MonthlyDON’T MISS THIS CHANCE TO SEIZE DOWNTOWN LIVING AT AN INCREDIBLE PRICE! In the heart of historic Byward Market! Own a spacious 2-bedroom plus den, boasting nearly 1,000 sq ft, with floor-to-ceiling windows offering breathtaking views. This gem includes a coveted underground parking spot and storage room. York Plaza offers residents the opportunity to live, work and enjoy - just steps to Parliament Hill, The Rideau Centre, NAC, Ottawa River, Rideau Canal and your choice of excellent restaurants. Building with great facilities which includes a gym, party room with kitchen, and outdoor space with BBQ - An unmatched deal in the market. Act now and make this your urban oasis! 24 hours irrevocable. (id:49712)
Property Details
| MLS® Number | 1399832 |
| Property Type | Single Family |
| Neigbourhood | Byward Market |
| AmenitiesNearBy | Public Transit, Recreation Nearby, Shopping |
| CommunityFeatures | Pets Not Allowed |
| Features | Balcony |
| ParkingSpaceTotal | 1 |
Building
| BathroomTotal | 2 |
| BedroomsAboveGround | 2 |
| BedroomsTotal | 2 |
| Amenities | Party Room, Laundry - In Suite, Exercise Centre |
| Appliances | Refrigerator, Dishwasher, Dryer, Stove, Washer |
| BasementDevelopment | Not Applicable |
| BasementType | None (not Applicable) |
| ConstructedDate | 2004 |
| CoolingType | Central Air Conditioning |
| ExteriorFinish | Brick |
| FlooringType | Hardwood |
| FoundationType | Poured Concrete |
| HeatingFuel | Natural Gas |
| HeatingType | Forced Air |
| SizeExterior | 970 Sqft |
| Type | Apartment |
| UtilityWater | Municipal Water |
Parking
| Underground |
Land
| Acreage | No |
| LandAmenities | Public Transit, Recreation Nearby, Shopping |
| Sewer | Municipal Sewage System |
| ZoningDescription | Residential |
Rooms
| Level | Type | Length | Width | Dimensions |
|---|---|---|---|---|
| Main Level | Foyer | Measurements not available | ||
| Main Level | Den | 11'0" x 8'0" | ||
| Main Level | Living Room/dining Room | 20'0" x 10'4" | ||
| Main Level | Kitchen | 9'6" x 9'6" | ||
| Main Level | Primary Bedroom | 15'1" x 10'2" | ||
| Main Level | 3pc Ensuite Bath | Measurements not available | ||
| Main Level | Bedroom | 11'2" x 9'6" | ||
| Main Level | Laundry Room | Measurements not available | ||
| Main Level | Full Bathroom | Measurements not available |
https://www.realtor.ca/real-estate/27092910/134-york-street-unit902-ottawa-byward-market


610 Bronson Avenue
Ottawa, Ontario K1S 4E6


























