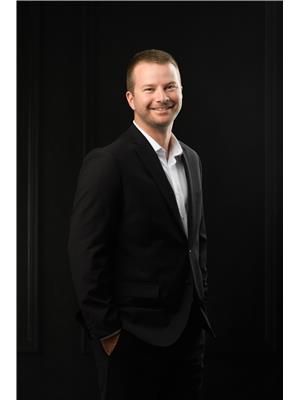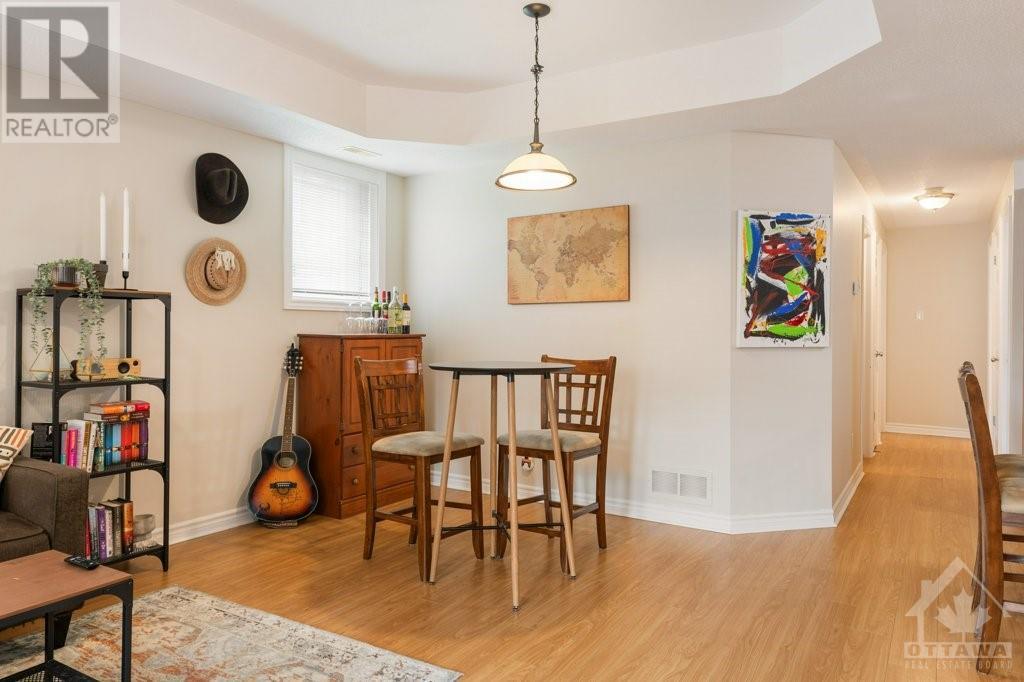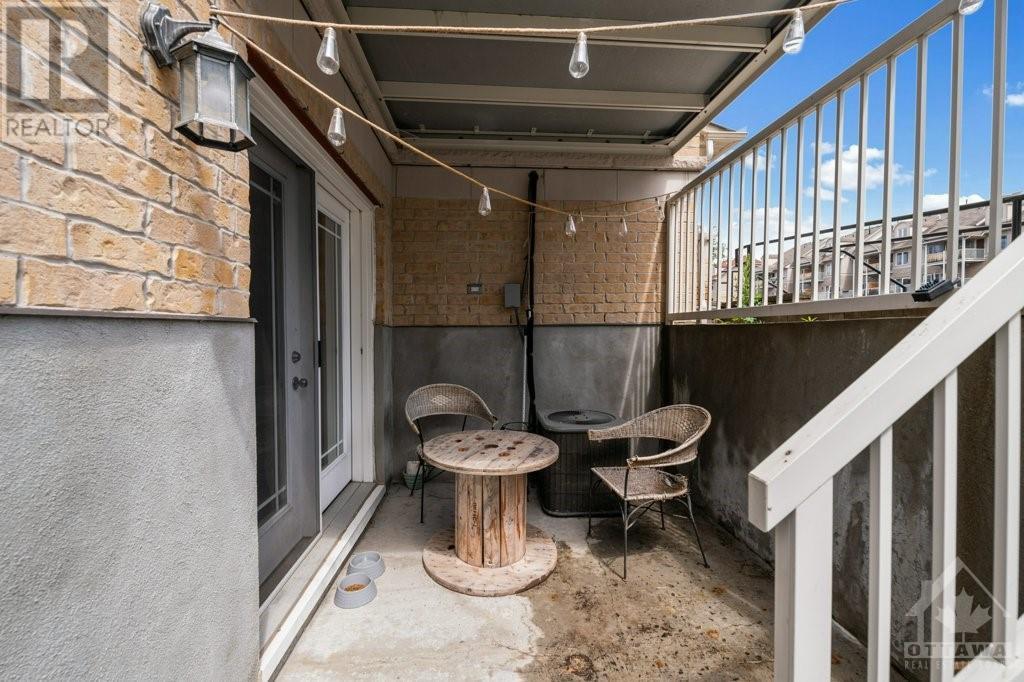236 Paseo Private Unit#2 Ottawa, Ontario K2G 4N7
$448,000Maintenance, Property Management, Caretaker, Other, See Remarks
$226.77 Monthly
Maintenance, Property Management, Caretaker, Other, See Remarks
$226.77 MonthlyStep into your ideal urban oasis with this stunning end-unit condo in a prime city location! This 2-bedroom, 2-bathroom condo, plus a 3rd room that could be a den or small bedroom, blends comfort and style. The open-concept kitchen flows into the dining and living areas, creating a warm space for entertaining and daily living. The condo features two bright bedrooms. In-unit laundry adds convenience, while a bonus room offers flexibility for an extra bedroom, home office, or storage. Step outside to your private patio, perfect for morning coffee or evening relaxation. For those working from home, a dedicated office space ensures efficiency. Located near Algonquin College, Park & Ride, and minutes from the Queensway, College Square shopping, groceries, and restaurants, this condo offers an ideal urban lifestyle for first-time homebuyers, downsizers, students, and small families. Enjoy the convenience of urban living with all amenities at your doorstep. (id:49712)
Property Details
| MLS® Number | 1399502 |
| Property Type | Single Family |
| Neigbourhood | Centrepointe |
| Community Name | Nepean |
| Amenities Near By | Public Transit, Recreation Nearby, Shopping |
| Community Features | Pets Allowed |
| Parking Space Total | 1 |
| Structure | Patio(s) |
Building
| Bathroom Total | 2 |
| Bedrooms Below Ground | 2 |
| Bedrooms Total | 2 |
| Amenities | Laundry - In Suite |
| Appliances | Refrigerator, Dishwasher, Dryer, Hood Fan, Stove, Washer |
| Basement Development | Not Applicable |
| Basement Type | None (not Applicable) |
| Constructed Date | 2009 |
| Cooling Type | Central Air Conditioning |
| Exterior Finish | Brick |
| Flooring Type | Laminate |
| Foundation Type | Poured Concrete |
| Half Bath Total | 1 |
| Heating Fuel | Natural Gas |
| Heating Type | Forced Air |
| Stories Total | 1 |
| Type | Apartment |
| Utility Water | Municipal Water |
Parking
| Surfaced | |
| Visitor Parking |
Land
| Acreage | No |
| Land Amenities | Public Transit, Recreation Nearby, Shopping |
| Sewer | Municipal Sewage System |
| Zoning Description | Res |
Rooms
| Level | Type | Length | Width | Dimensions |
|---|---|---|---|---|
| Main Level | Kitchen | 12'11" x 10'1" | ||
| Main Level | Living Room | 13'1" x 8'11" | ||
| Main Level | Dining Room | 13'1" x 8'0" | ||
| Main Level | 2pc Bathroom | 4'4" x 5'1" | ||
| Main Level | Primary Bedroom | 10'3" x 11'8" | ||
| Main Level | Bedroom | 9'6" x 10'1" | ||
| Main Level | 4pc Bathroom | 7'10" x 8'1" | ||
| Main Level | Office | 7'10" x 11'3" |
https://www.realtor.ca/real-estate/27096574/236-paseo-private-unit2-ottawa-centrepointe

423 Bronson Ave
Ottawa, Ontario K1R 6J5

Broker of Record
(613) 290-6474
www.pickmatt.ca/
www.facebook.com/1MattRobinson
www.linkedln.com/pub/matt-robinson/41/726/981
423 Bronson Ave
Ottawa, Ontario K1R 6J5






















