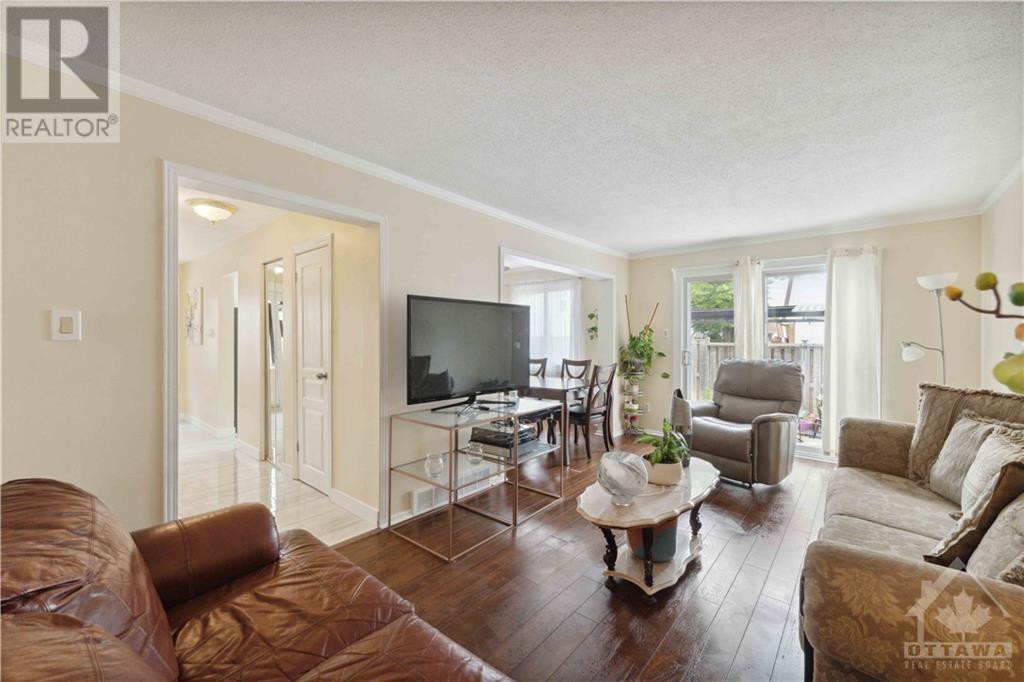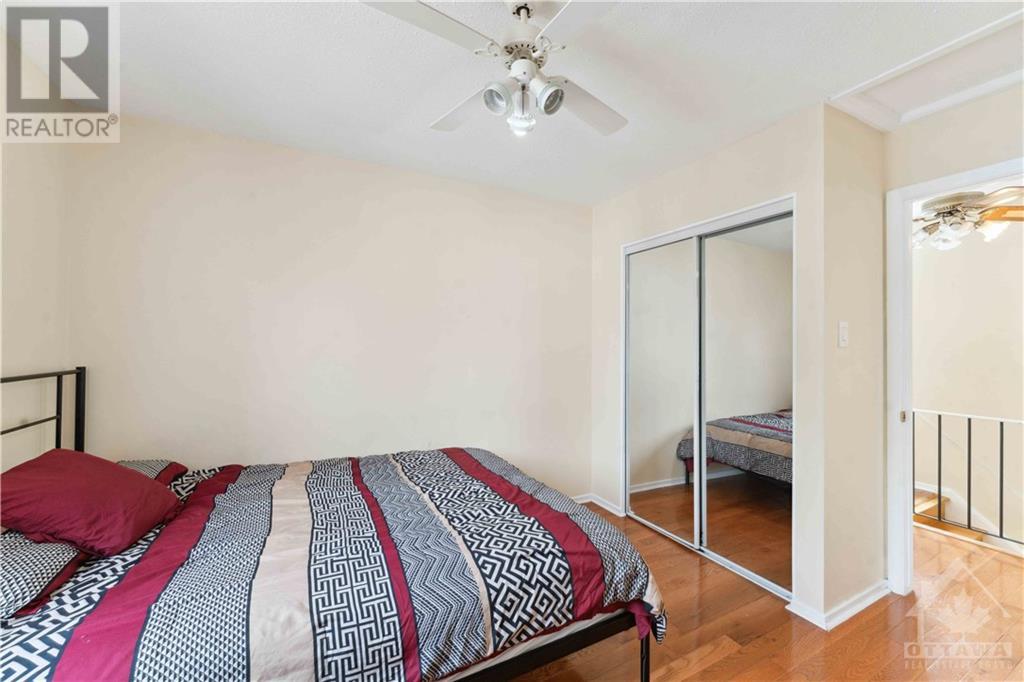2166 Loyola Avenue Unit#155 Ottawa, Ontario K1J 8H5
$450,000Maintenance, Caretaker, Water, Insurance, Other, See Remarks
$369 Monthly
Maintenance, Caretaker, Water, Insurance, Other, See Remarks
$369 MonthlyWelcome to 2166 Loyola Ave #155, a beautifully updated townhouse in Ottawa! A rare find, this home comes with 2.5 baths and is renovated top to bottom! This home features new floors in the living/dining room (2021), front foyer (2023), and upstairs (2023), a new front door (2023), and a completely renovated kitchen with new appliances (2024). Additional upgrades include new closet doors (2023), a fully refinished basement with a full bath, and a powder room (2023) on the main floor. Brand new kitchen doors (2024) lead to a spacious backyard that's ready for lounging and satisfying your gardening needs. Modern and stylish, this home is ready to offer comfort and convenience in a prime location. (id:49712)
Property Details
| MLS® Number | 1398145 |
| Property Type | Single Family |
| Neigbourhood | Beaconwood |
| Community Name | Gloucester |
| AmenitiesNearBy | Public Transit, Recreation Nearby, Shopping |
| CommunityFeatures | Pets Allowed |
| ParkingSpaceTotal | 1 |
Building
| BathroomTotal | 3 |
| BedroomsAboveGround | 3 |
| BedroomsTotal | 3 |
| Amenities | Laundry - In Suite |
| Appliances | Refrigerator, Dishwasher, Dryer, Hood Fan, Stove, Washer |
| BasementDevelopment | Finished |
| BasementType | Full (finished) |
| ConstructedDate | 1972 |
| CoolingType | Central Air Conditioning |
| ExteriorFinish | Brick, Siding |
| FlooringType | Hardwood, Tile |
| FoundationType | Poured Concrete |
| HalfBathTotal | 1 |
| HeatingFuel | Natural Gas |
| HeatingType | Forced Air |
| StoriesTotal | 2 |
| Type | Row / Townhouse |
| UtilityWater | Municipal Water |
Parking
| Open | |
| Visitor Parking |
Land
| Acreage | No |
| LandAmenities | Public Transit, Recreation Nearby, Shopping |
| Sewer | Municipal Sewage System |
| ZoningDescription | Residential |
Rooms
| Level | Type | Length | Width | Dimensions |
|---|---|---|---|---|
| Second Level | Primary Bedroom | 16'10" x 9'3" | ||
| Second Level | Bedroom | 9'11" x 10'3" | ||
| Second Level | Bedroom | 9'3" x 8'9" | ||
| Second Level | Full Bathroom | 8'1" x 5'11" | ||
| Basement | Full Bathroom | Measurements not available | ||
| Basement | Family Room | 15'8" x 16'0" | ||
| Basement | Laundry Room | Measurements not available | ||
| Main Level | Foyer | Measurements not available | ||
| Main Level | Living Room | 19'3" x 10'7" | ||
| Main Level | Dining Room | 10'1" x 8'1" | ||
| Main Level | Kitchen | 12'1" x 9'4" | ||
| Main Level | Partial Bathroom | Measurements not available |
https://www.realtor.ca/real-estate/27052215/2166-loyola-avenue-unit155-ottawa-beaconwood

482 Preston Street
Ottawa, Ontario K1S 4N8

Salesperson
(613) 806-5984
chowdhuryrealestate.com/
https://www.linkedin.com/in/nafis-c-52300583/
482 Preston Street
Ottawa, Ontario K1S 4N8



























