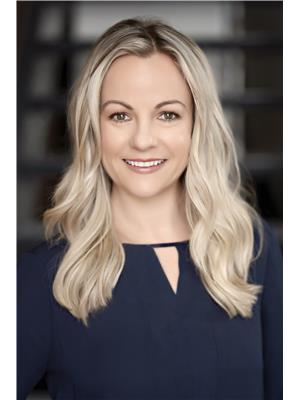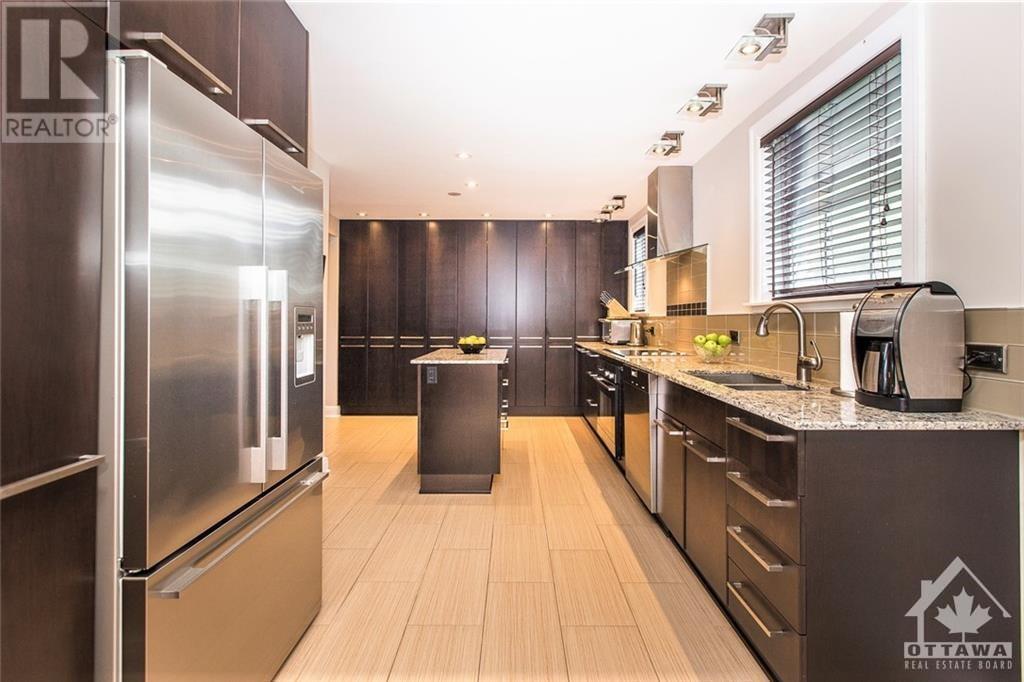480 Fraser Avenue Ottawa, Ontario K2A 2R2
$3,800 Monthly
Charming 2+1 detached home walking distance to parks, schools, rec facilities, and the shops & restaurants of Westboro! Situated in a coveted neighborhood + surrounded by mature trees, you'll enjoy the large, fenced b/yard & beautiful landscaping. This home is the perfect mix of new + old; the charm of its original features w/the luxury of modern updates. Main level features a spacious LR w/cozy wood-burning fireplace, bright DR, modern kitchen + office nook. The kitchen is the heart of this home, perfect for cooking & entertaining w/ SS appl, an entire wall of storage, granite counters & large island. Up the hardwood stairs on the 2nd level you'll find 2 bedrooms, a renovated full bathroom + a walk-in closet...a rare find in homes of this age! The fully finished basement offers plenty of extra living space w/a large rec rm, ANOTHER office nook, 3rd bedroom w/cheater access to a full bathroom + laundry/storage. Rental App, proof of employment, credit report, 2 pay stubs + ID required. (id:49712)
Property Details
| MLS® Number | 1399882 |
| Property Type | Single Family |
| Neigbourhood | Westboro/McKellar Park |
| AmenitiesNearBy | Public Transit, Recreation Nearby, Shopping |
| CommunityFeatures | Family Oriented |
| ParkingSpaceTotal | 3 |
| StorageType | Storage Shed |
| Structure | Patio(s) |
Building
| BathroomTotal | 2 |
| BedroomsAboveGround | 2 |
| BedroomsBelowGround | 1 |
| BedroomsTotal | 3 |
| Amenities | Laundry - In Suite |
| Appliances | Refrigerator, Oven - Built-in, Cooktop, Dishwasher, Dryer, Hood Fan, Microwave, Washer, Blinds |
| BasementDevelopment | Finished |
| BasementType | Full (finished) |
| ConstructedDate | 1948 |
| ConstructionStyleAttachment | Detached |
| CoolingType | Central Air Conditioning |
| ExteriorFinish | Stucco |
| FireplacePresent | Yes |
| FireplaceTotal | 1 |
| Fixture | Drapes/window Coverings, Ceiling Fans |
| FlooringType | Hardwood, Laminate, Tile |
| HeatingFuel | Natural Gas |
| HeatingType | Forced Air |
| StoriesTotal | 2 |
| Type | House |
| UtilityWater | Municipal Water |
Parking
| Surfaced |
Land
| Acreage | No |
| FenceType | Fenced Yard |
| LandAmenities | Public Transit, Recreation Nearby, Shopping |
| LandscapeFeatures | Land / Yard Lined With Hedges, Landscaped |
| Sewer | Municipal Sewage System |
| SizeDepth | 100 Ft |
| SizeFrontage | 50 Ft |
| SizeIrregular | 50 Ft X 100 Ft |
| SizeTotalText | 50 Ft X 100 Ft |
| ZoningDescription | Residential |
Rooms
| Level | Type | Length | Width | Dimensions |
|---|---|---|---|---|
| Second Level | Primary Bedroom | 10'6" x 10'2" | ||
| Second Level | Other | Measurements not available | ||
| Second Level | Bedroom | 10'6" x 10'0" | ||
| Second Level | 4pc Bathroom | Measurements not available | ||
| Basement | Recreation Room | 18'9" x 11'11" | ||
| Basement | Computer Room | 9'7" x 6'9" | ||
| Basement | Bedroom | 10'3" x 9'5" | ||
| Basement | 3pc Bathroom | Measurements not available | ||
| Basement | Laundry Room | Measurements not available | ||
| Basement | Storage | Measurements not available | ||
| Main Level | Foyer | Measurements not available | ||
| Main Level | Living Room | 15'6" x 11'8" | ||
| Main Level | Dining Room | 12'2" x 9'10" | ||
| Main Level | Kitchen | 18'1" x 9'5" | ||
| Main Level | Computer Room | 10'10" x 6'10" |
https://www.realtor.ca/real-estate/27108726/480-fraser-avenue-ottawa-westboromckellar-park


484 Hazeldean Road, Unit #1
Ottawa, Ontario K2L 1V4


484 Hazeldean Road, Unit #1
Ottawa, Ontario K2L 1V4
































