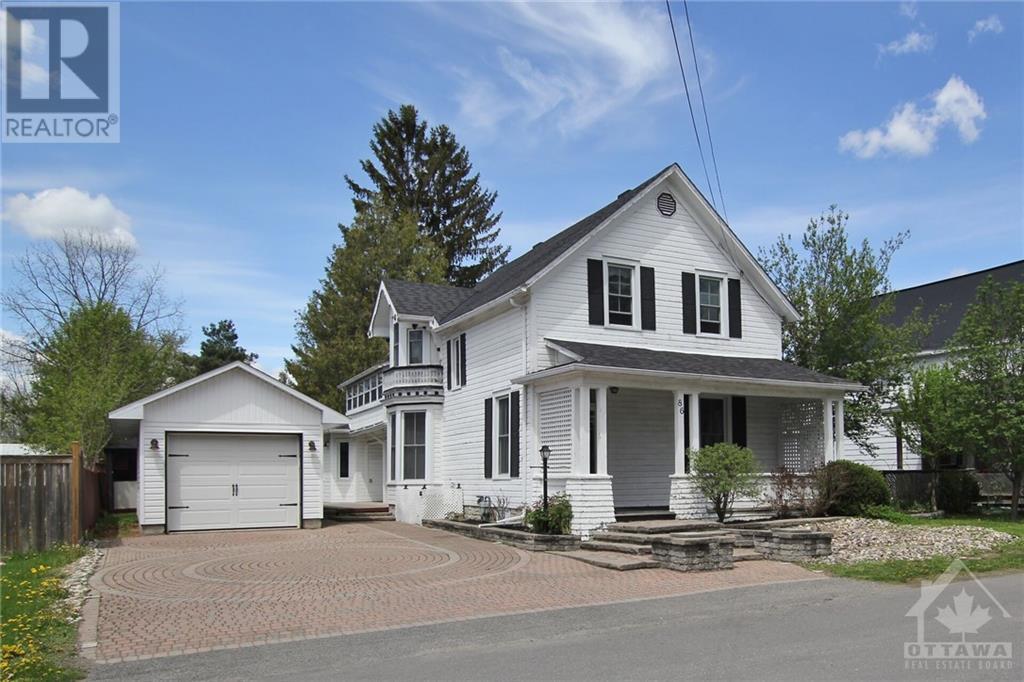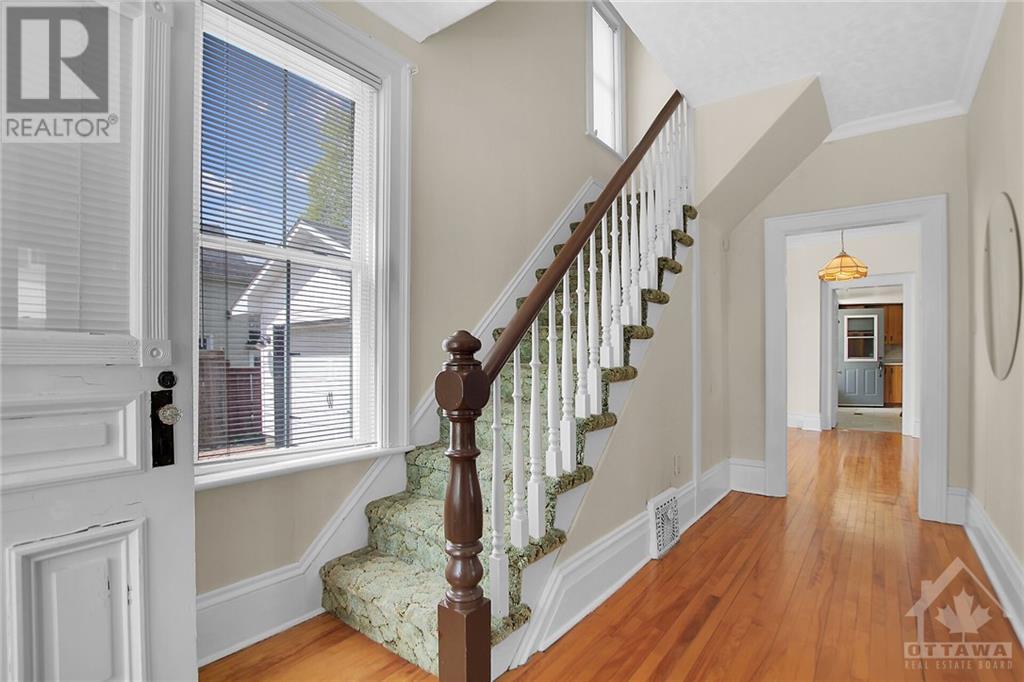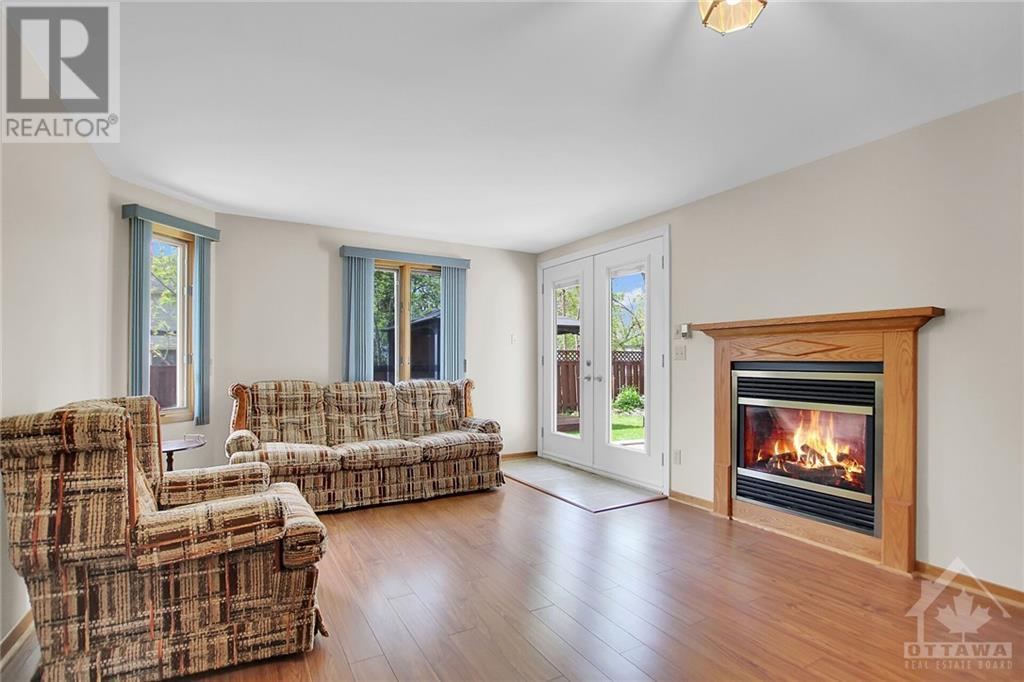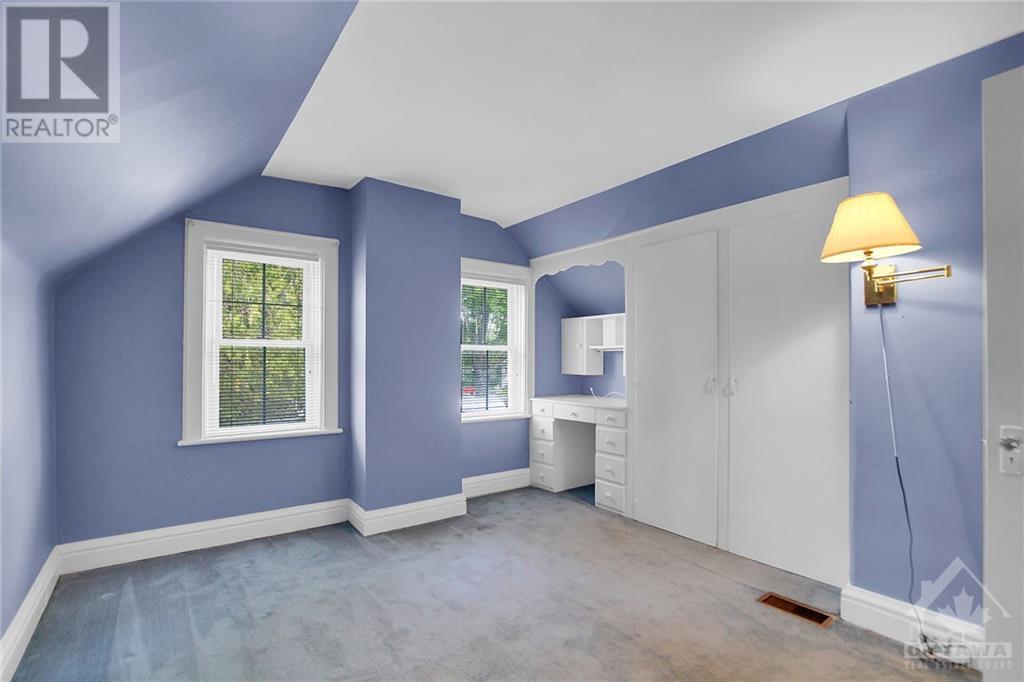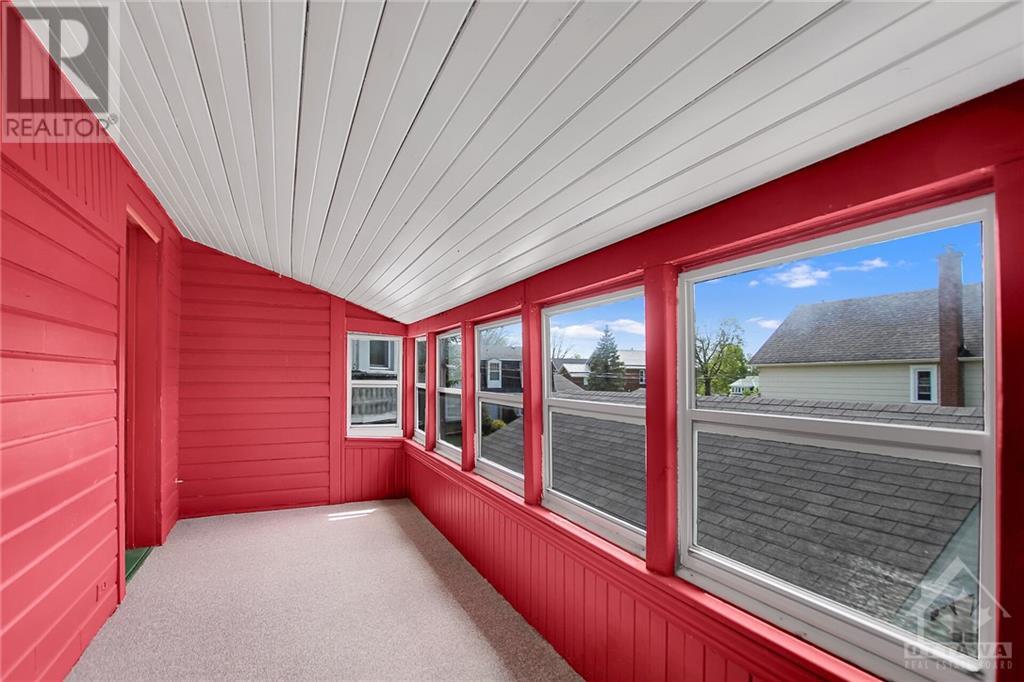86 Wilkinson Street Almonte, Ontario K0A 1A0
$499,900
Large turn of the century home in the heart of Almonte, superior location, close to miles of walking trails and the tranquil shores of the Mississippi River. Big country kitchen is large enough for a dining room table setting for 6 and the formal dining room can hold the entire family! There are options to duplex this home as the back entrance goes right into a nice family room with it's own gas fireplace, there is a bathroom and laundry there as well. Gorgeous front formal entrance off of the covered front porch shows off the gleaming hardwood flooring and ornate original trims. The upper bedrooms are all a good size and there is a great area for your at home office, not to mention the claw foot tub and cool sunroom. There has been lots of landscaping done here over the years, a really nice detached garage with opener, quality outbuildings plus gazebo/deck area. Roof shingles done in 2021 and 2023, furnace is 2019 and windows are vinyl clad (look to be in good shape). (id:49712)
Property Details
| MLS® Number | 1392130 |
| Property Type | Single Family |
| Neigbourhood | Almonte |
| AmenitiesNearBy | Shopping, Water Nearby |
| CommunicationType | Internet Access |
| CommunityFeatures | Family Oriented |
| Features | Automatic Garage Door Opener |
| ParkingSpaceTotal | 3 |
| RoadType | Paved Road |
| Structure | Deck, Porch |
Building
| BathroomTotal | 2 |
| BedroomsAboveGround | 3 |
| BedroomsTotal | 3 |
| Appliances | Refrigerator, Oven - Built-in, Cooktop, Dishwasher, Dryer, Hot Tub, Blinds |
| BasementDevelopment | Unfinished |
| BasementType | Cellar (unfinished) |
| ConstructedDate | 1900 |
| ConstructionStyleAttachment | Detached |
| CoolingType | Central Air Conditioning |
| ExteriorFinish | Siding, Wood |
| FireplacePresent | Yes |
| FireplaceTotal | 1 |
| Fixture | Drapes/window Coverings |
| FlooringType | Wall-to-wall Carpet, Hardwood, Tile |
| FoundationType | Stone |
| HeatingFuel | Natural Gas |
| HeatingType | Forced Air |
| StoriesTotal | 2 |
| Type | House |
| UtilityWater | Municipal Water |
Parking
| Detached Garage | |
| Oversize | |
| Surfaced |
Land
| Acreage | No |
| FenceType | Fenced Yard |
| LandAmenities | Shopping, Water Nearby |
| LandscapeFeatures | Landscaped |
| Sewer | Municipal Sewage System |
| SizeFrontage | 52 Ft |
| SizeIrregular | 52 Ft X 0 Ft (irregular Lot) |
| SizeTotalText | 52 Ft X 0 Ft (irregular Lot) |
| ZoningDescription | Residential |
Rooms
| Level | Type | Length | Width | Dimensions |
|---|---|---|---|---|
| Second Level | Primary Bedroom | 17'4" x 12'0" | ||
| Second Level | Bedroom | 12'3" x 12'0" | ||
| Second Level | Office | 12'9" x 8'10" | ||
| Second Level | Bedroom | 11'9" x 11'0" | ||
| Second Level | 3pc Bathroom | 12'3" x 6'4" | ||
| Second Level | Sunroom | 15'6" x 5'8" | ||
| Lower Level | Other | 15'6" x 9'3" | ||
| Main Level | Foyer | 15'3" x 5'0" | ||
| Main Level | Living Room | 15'4" x 12'5" | ||
| Main Level | Dining Room | 13'4" x 12'10" | ||
| Main Level | Sitting Room | 12'9" x 8'0" | ||
| Main Level | Kitchen | 15'0" x 14'0" | ||
| Main Level | Laundry Room | 8'0" x 7'3" | ||
| Main Level | 3pc Bathroom | 7'10" x 5'3" | ||
| Main Level | Family Room/fireplace | 16'0" x 12'4" |
https://www.realtor.ca/real-estate/26896021/86-wilkinson-street-almonte-almonte


57 Bridge Street
Carleton Place, Ontario K7C 2V2
(613) 253-3175
(613) 253-7198
www.carletonplacealmontecoldwellbanker.com
