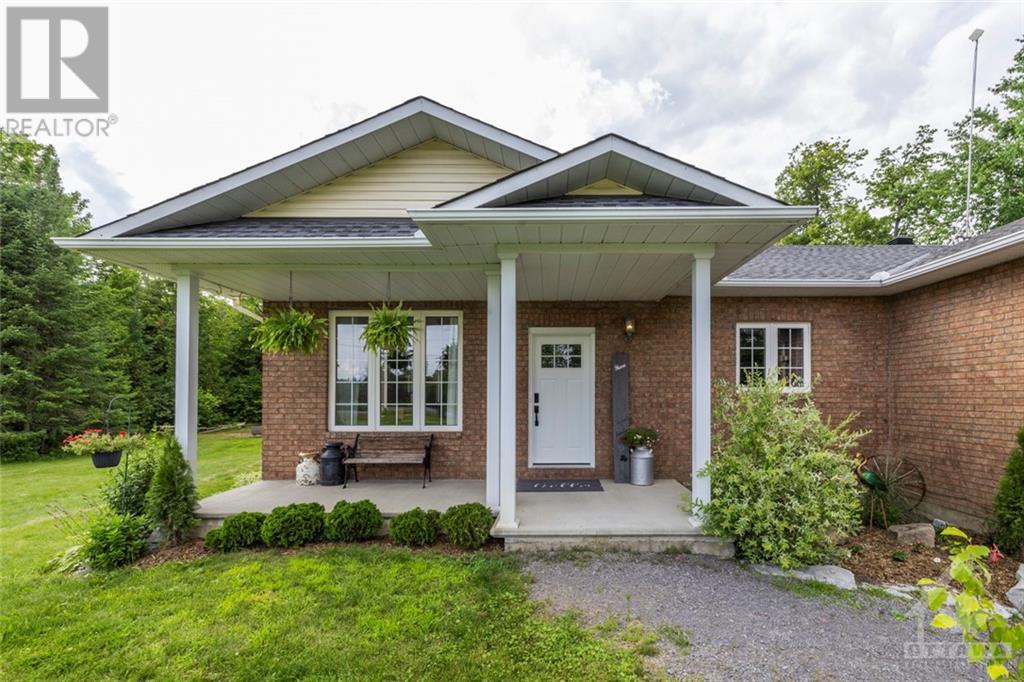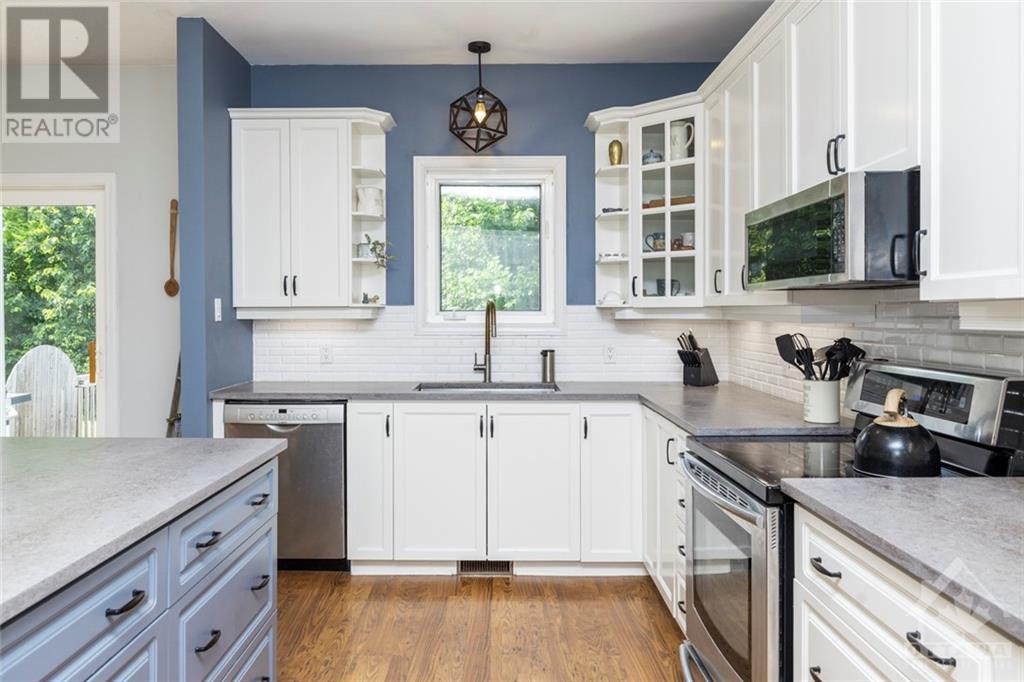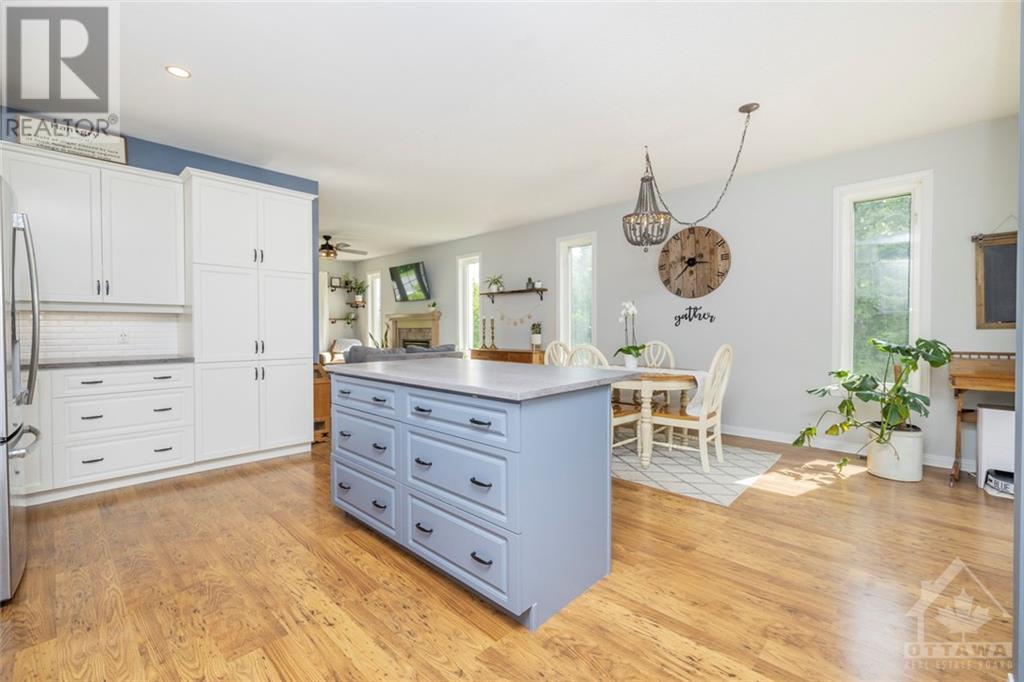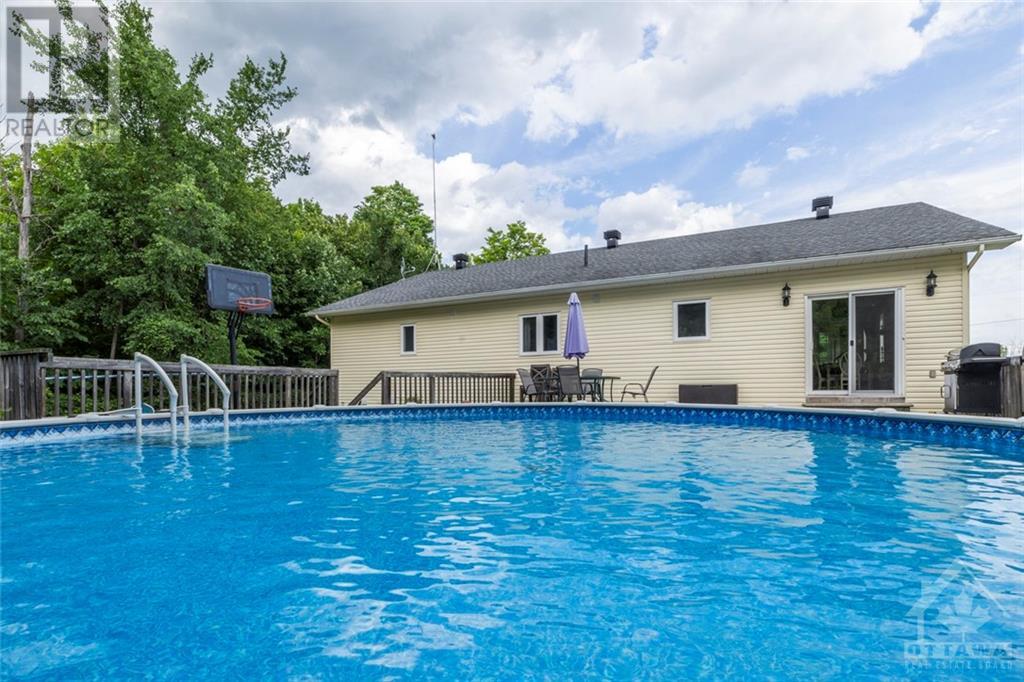8871 Malloch Lane Ottawa, Ontario K0A 1B0
$859,900
Welcome to this stunning bungalow, nestled on a private 2-acre treed lot on a dead-end road, offering unparalleled tranquility and seclusion. This spacious home boasts 3+2 beds and 3 baths, perfect for families of all sizes. Just 12 minutes from Carleton Place and a short drive to the charming Ashton Pub, you'll enjoy both convenience and a peaceful rural lifestyle. Step inside to find an open and inviting floor plan, featuring a gourmet kitchen and luxurious bathrooms, all adorned with quartz countertops. The primary suite is a true retreat, complete with a luxurious ensuite. The fully finished basement offers additional living space, including a workshop ideal for hobbies or home projects. Outdoors, the property features an above-ground pool for summer fun and a 2-car garage for ample storage. With high-speed fibre internet, you can stay connected while enjoying your serene surroundings. This home is the perfect blend of luxury and comfort, set in a picturesque and private location. (id:49712)
Property Details
| MLS® Number | 1400976 |
| Property Type | Single Family |
| Neigbourhood | Ashton |
| Community Name | Ashton |
| Features | Acreage, Treed, Wooded Area, Automatic Garage Door Opener |
| Parking Space Total | 10 |
| Pool Type | Above Ground Pool |
| Road Type | No Thru Road |
| Structure | Deck |
Building
| Bathroom Total | 3 |
| Bedrooms Above Ground | 3 |
| Bedrooms Below Ground | 2 |
| Bedrooms Total | 5 |
| Appliances | Refrigerator, Dishwasher, Dryer, Microwave Range Hood Combo, Stove, Washer, Blinds |
| Architectural Style | Bungalow |
| Basement Development | Finished |
| Basement Type | Full (finished) |
| Constructed Date | 2002 |
| Construction Style Attachment | Detached |
| Cooling Type | Central Air Conditioning, Air Exchanger |
| Exterior Finish | Brick, Siding |
| Fireplace Present | Yes |
| Fireplace Total | 1 |
| Fixture | Drapes/window Coverings, Ceiling Fans |
| Flooring Type | Hardwood, Tile, Vinyl |
| Foundation Type | Poured Concrete |
| Heating Fuel | Propane |
| Heating Type | Forced Air |
| Stories Total | 1 |
| Type | House |
| Utility Water | Drilled Well |
Parking
| Attached Garage | |
| Inside Entry | |
| Oversize |
Land
| Acreage | Yes |
| Sewer | Septic System |
| Size Depth | 295 Ft |
| Size Frontage | 295 Ft |
| Size Irregular | 2 |
| Size Total | 2 Ac |
| Size Total Text | 2 Ac |
| Surface Water | Creeks |
| Zoning Description | Rural |
Rooms
| Level | Type | Length | Width | Dimensions |
|---|---|---|---|---|
| Basement | Recreation Room | 23'6" x 20'10" | ||
| Basement | Bedroom | 18'7" x 14'5" | ||
| Basement | Bedroom | 14'1" x 13'0" | ||
| Basement | Full Bathroom | 13'2" x 10'5" | ||
| Basement | Laundry Room | 11'0" x 10'6" | ||
| Basement | Utility Room | 21'10" x 10'4" | ||
| Basement | Storage | 14'1" x 4'10" | ||
| Main Level | Living Room | 16'5" x 16'0" | ||
| Main Level | Dining Room | 18'5" x 9'0" | ||
| Main Level | Kitchen | 18'5" x 9'0" | ||
| Main Level | Primary Bedroom | 16'7" x 16'2" | ||
| Main Level | 4pc Ensuite Bath | 11'2" x 6'0" | ||
| Main Level | Other | 6'0" x 4'6" | ||
| Main Level | Bedroom | 12'3" x 10'6" | ||
| Main Level | Bedroom | 11'10" x 11'5" | ||
| Main Level | Full Bathroom | 11'0" x 8'7" | ||
| Main Level | Other | 5'4" x 5'0" |
https://www.realtor.ca/real-estate/27133991/8871-malloch-lane-ottawa-ashton

Broker
(613) 558-7253
www.laurakeller.ca/
facebook.com/LauraKellerRealEstate
https://twitter.com/lkellerhomes

515 Mcneely Avenue, Unit 1-A
Carleton Place, Ontario K7C 0A8


































