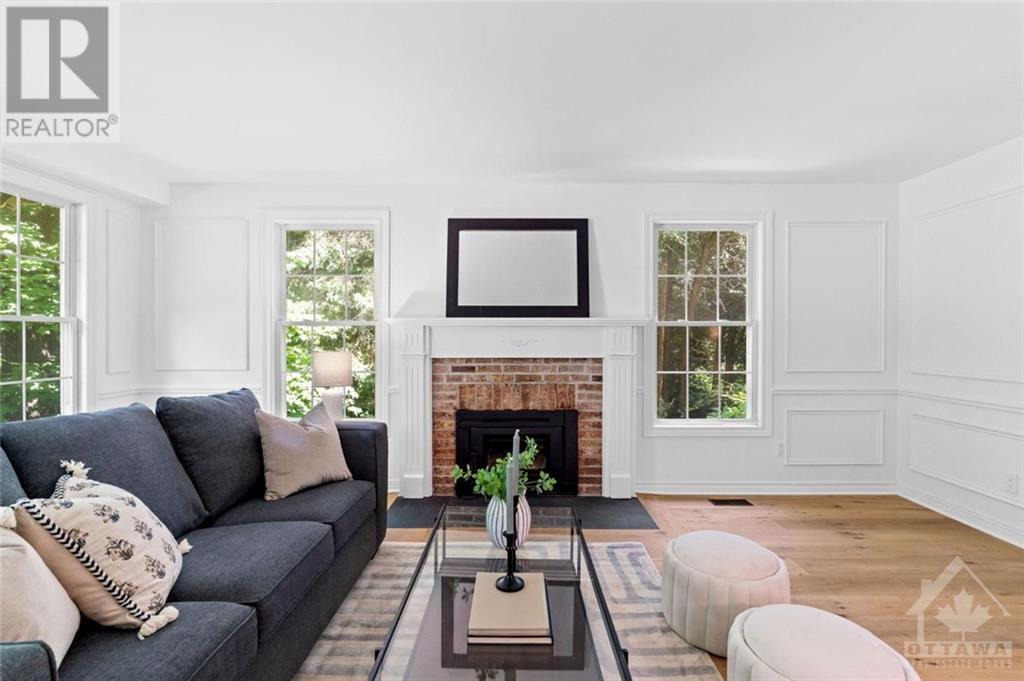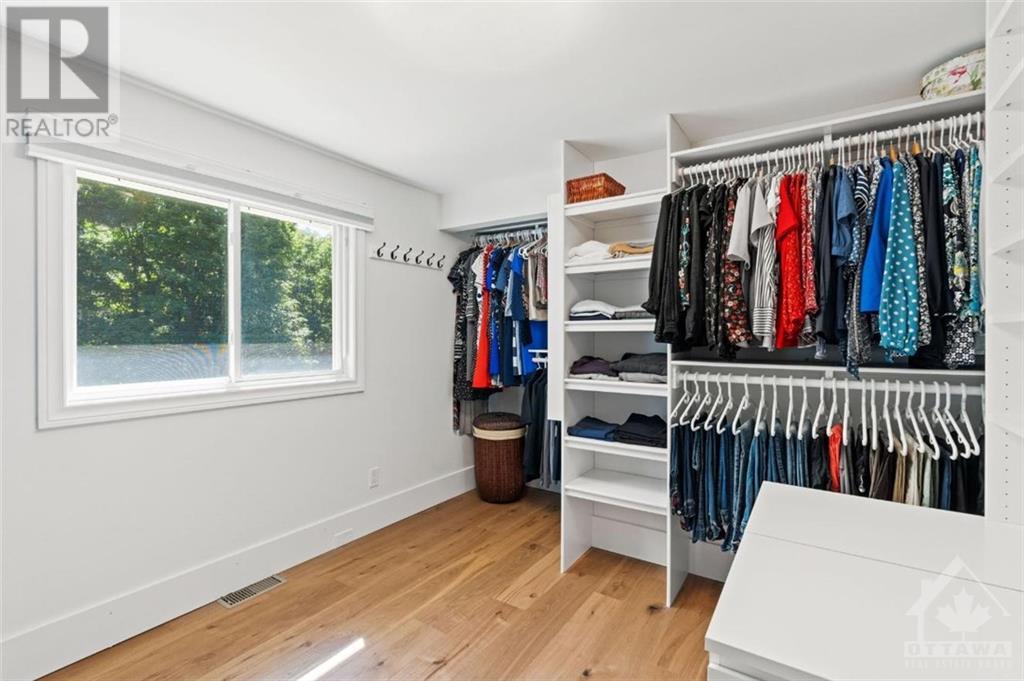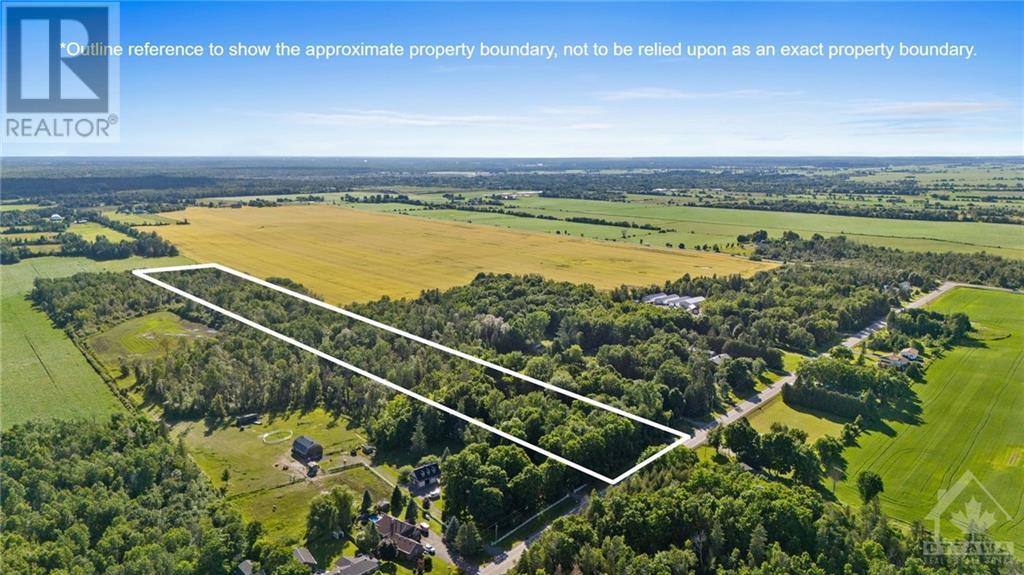5572 Fourth Line Road North Gower, Ontario K0A 2T0
$1,150,000
Nestled on just over 12 acres of beautiful landscape with a canopy of majestic trees to provide privacy. This exceptional family estate has been completely updated & offers a blend of elegance, quality & small-town charm. Matched with extreme energy-efficient features, highlights include custom finishes, mouldings, feature lighting, wide plank engineered hwd flooring & 2 fireplaces. The kitchen features open shelving & closed cabinets, ss appliances, quartz countertops & a centre island. There is also a family room w/access to the screened-in porch. Upstairs, a renovated layout offers a beautiful bd w/a spacious dressing room & a luxurious ensuite. Two secondary bds & a full bth are featured on the 2nd level, w/a rec room provided on the lower level. Outside, immerse yourself in the landscape that is complete w/a deck, firepit & surrounding trails. Located moments from Hwy 416 & Manotick for an easy commute to amenities. Some photographs have been virtually staged/digitally altered. (id:49712)
Property Details
| MLS® Number | 1401201 |
| Property Type | Single Family |
| Neigbourhood | North Gower |
| Community Name | North Gower |
| Amenities Near By | Recreation Nearby, Shopping |
| Community Features | Family Oriented |
| Features | Treed, Automatic Garage Door Opener |
| Parking Space Total | 12 |
| Storage Type | Storage Shed |
| Structure | Deck, Porch |
Building
| Bathroom Total | 3 |
| Bedrooms Above Ground | 3 |
| Bedrooms Total | 3 |
| Appliances | Refrigerator, Dishwasher, Dryer, Microwave Range Hood Combo, Stove, Washer, Blinds |
| Basement Development | Partially Finished |
| Basement Type | Full (partially Finished) |
| Constructed Date | 1973 |
| Construction Style Attachment | Detached |
| Cooling Type | Heat Pump |
| Exterior Finish | Aluminum Siding, Brick |
| Fireplace Present | Yes |
| Fireplace Total | 2 |
| Fixture | Ceiling Fans |
| Flooring Type | Hardwood, Tile, Vinyl |
| Foundation Type | Poured Concrete |
| Half Bath Total | 1 |
| Heating Fuel | Geo Thermal, Other |
| Heating Type | Ground Source Heat, Heat Pump |
| Stories Total | 2 |
| Type | House |
| Utility Water | Drilled Well |
Parking
| Attached Garage | |
| Inside Entry |
Land
| Acreage | Yes |
| Fence Type | Fenced Yard |
| Land Amenities | Recreation Nearby, Shopping |
| Sewer | Septic System |
| Size Depth | 2387 Ft ,1 In |
| Size Frontage | 234 Ft ,9 In |
| Size Irregular | 12.38 |
| Size Total | 12.38 Ac |
| Size Total Text | 12.38 Ac |
| Zoning Description | Residential |
Rooms
| Level | Type | Length | Width | Dimensions |
|---|---|---|---|---|
| Second Level | Primary Bedroom | 14’3” x 17’10” | ||
| Second Level | Other | 12’4” x 9’10” | ||
| Second Level | 4pc Ensuite Bath | 13’3” x 9’3” | ||
| Second Level | Bedroom | 9’1” x 13’3” | ||
| Second Level | Bedroom | 11’4” x 13’4” | ||
| Second Level | 4pc Bathroom | Measurements not available | ||
| Basement | Recreation Room | 22’7” x 24’10” | ||
| Basement | Laundry Room | 7’9” x 7’6” | ||
| Basement | Storage | 18’5” x 15’2” | ||
| Basement | Storage | 13’11” x 18’11” | ||
| Main Level | Foyer | 8’0” x 19’9” | ||
| Main Level | Living Room | 14’3” x 19’9” | ||
| Main Level | Family Room | 14’8” x 13’2” | ||
| Main Level | Kitchen | 14’5” x 17’1” | ||
| Main Level | Dining Room | 12’6” x 9’10” | ||
| Main Level | 2pc Bathroom | 4’7” x 6’11” |
https://www.realtor.ca/real-estate/27134864/5572-fourth-line-road-north-gower-north-gower


5536 Manotick Main St
Manotick, Ontario K4M 1A7


5536 Manotick Main St
Manotick, Ontario K4M 1A7


5536 Manotick Main St
Manotick, Ontario K4M 1A7


































