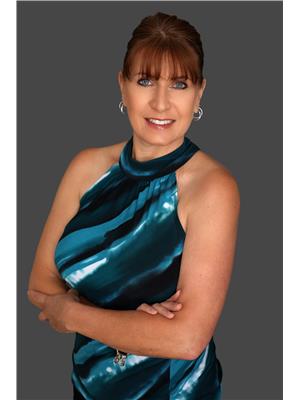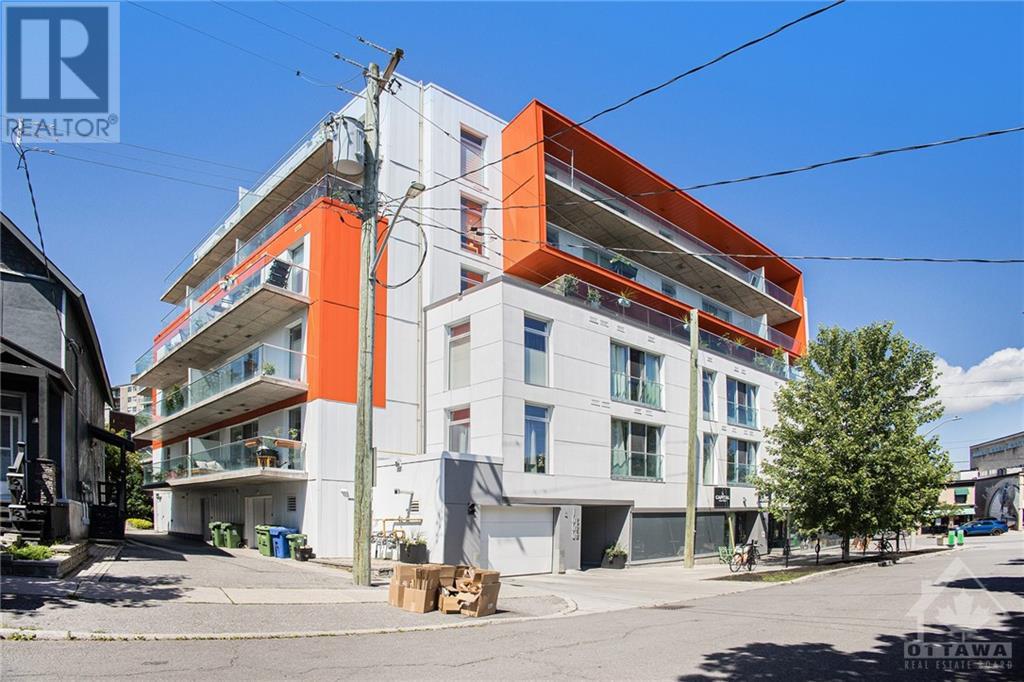1000 Wellington Street Unit#311 Ottawa, Ontario K1Y 2X9
$675,000Maintenance, Property Management, Heat, Water, Other, See Remarks, Condominium Amenities
$978 Monthly
Maintenance, Property Management, Heat, Water, Other, See Remarks, Condominium Amenities
$978 MonthlyOPEN HOUSE SUN JULY 21, 2-4PM. AN UNMATCHED FUSION OF QUALITY, COMFORT AND CONVENIENCE – LUXURY 2 BED/2 BATH + DEN CONDO IN THE HEART OF HINTONBURG. This unit is one of the most spacious in the eco-conscious "The Eddy". The condo offers a large south facing balcony overlooking a quiet treed neighborhood. Features 9ft ceilings, floor-to-ceiling windows & modern architectural details. Custom upgrades include pullout pantry, cabinetry & mirror, roller blinds & more. A beautiful white kitchen w/large island, high-end appliances & quartz countertops. The open concept floor plan is perfect for entertaining. The Eddy's amenities include a large rooftop patio w/BBQ & fire pit offering amazing views of Ottawa & the Gatineau Hills, automated parking, bike storage & locker. This very desirable neighborhood has a diverse array of fine restaurants & shops to meet your everyday needs. Bike paths, schools, parks and public transit are nearby. Simply move-in and enjoy the urban lifestyle. (id:49712)
Open House
This property has open houses!
2:00 pm
Ends at:4:00 pm
Property Details
| MLS® Number | 1401094 |
| Property Type | Single Family |
| Neigbourhood | Hintonburg |
| Community Features | Pets Allowed |
| Parking Space Total | 1 |
Building
| Bathroom Total | 2 |
| Bedrooms Above Ground | 2 |
| Bedrooms Total | 2 |
| Amenities | Laundry - In Suite |
| Basement Development | Not Applicable |
| Basement Type | None (not Applicable) |
| Constructed Date | 2015 |
| Cooling Type | Heat Pump |
| Exterior Finish | Siding, Concrete |
| Flooring Type | Laminate |
| Foundation Type | Poured Concrete |
| Heating Fuel | Natural Gas |
| Heating Type | Heat Pump |
| Stories Total | 1 |
| Type | Apartment |
| Utility Water | Municipal Water |
Parking
| Underground |
Land
| Acreage | No |
| Sewer | Municipal Sewage System |
| Zoning Description | Tm11 |
Rooms
| Level | Type | Length | Width | Dimensions |
|---|---|---|---|---|
| Main Level | Bedroom | 9'8" x 8'10" | ||
| Main Level | Primary Bedroom | 12'1" x 10'8" | ||
| Main Level | 3pc Ensuite Bath | 5'6" x 4'5" | ||
| Main Level | 4pc Bathroom | 11'1" x 5'11" | ||
| Main Level | Living Room | 12'1" x 11'11" | ||
| Main Level | Dining Room | 11'11" x 11'9" | ||
| Main Level | Kitchen | 15'3" x 11'11" | ||
| Main Level | Den | 10'3" x 7'3" | ||
| Main Level | Foyer | 13'0" x 4'2" |
https://www.realtor.ca/real-estate/27135157/1000-wellington-street-unit311-ottawa-hintonburg
































