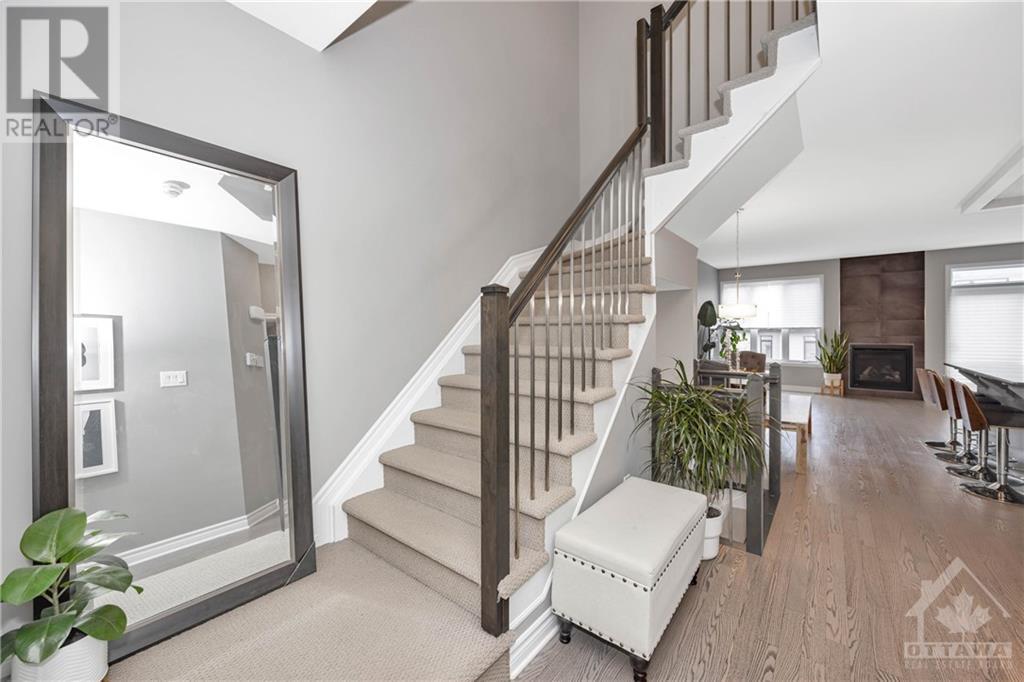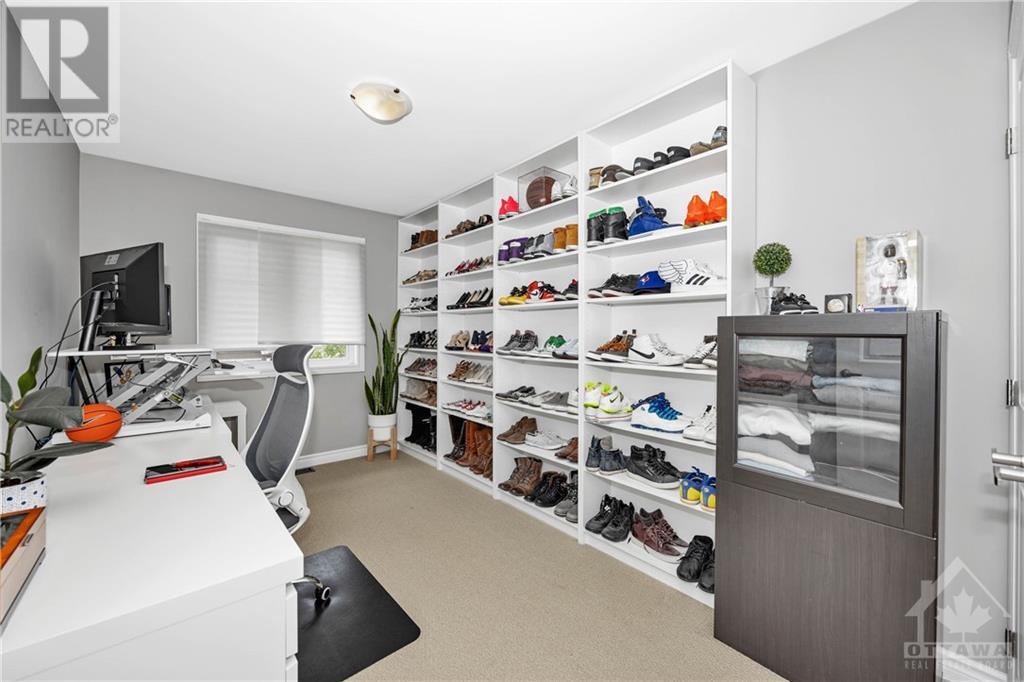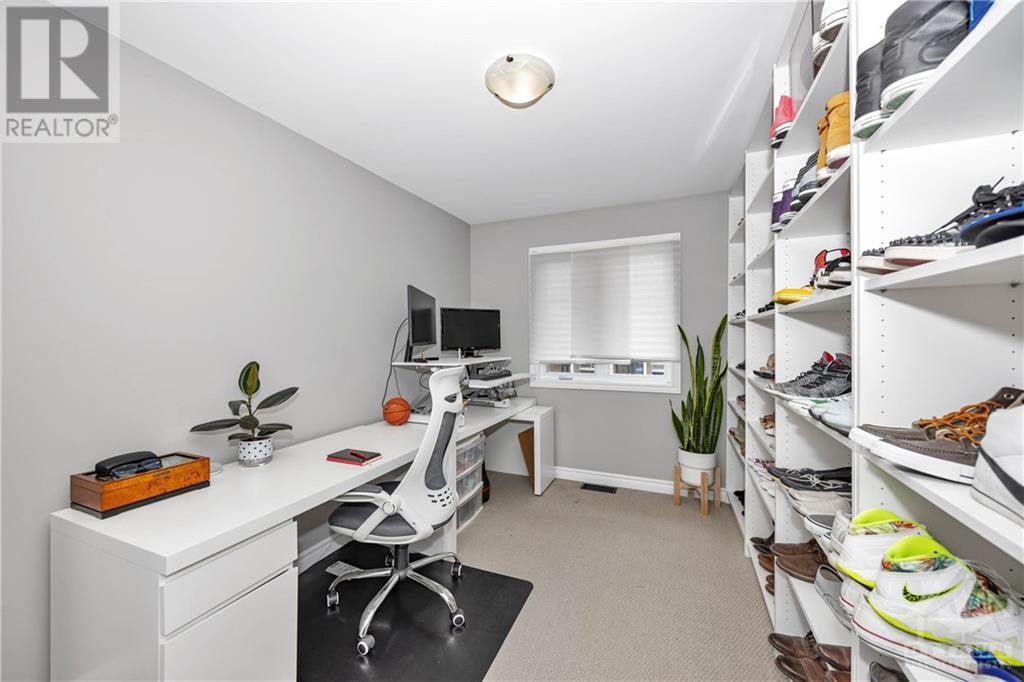4 Bedroom 3 Bathroom
Fireplace Central Air Conditioning Forced Air
$639,900
Nestled on a family oriented street in Findlay Creek, this charming Lotus 4 model by Lemay features bright, open-concept living/dining/kitchen on main w/ beautiful hardwood flooring. Upgraded builder's S/S kitchen appliances, granite counter tops & under mount sinks. Main level laundry. Second level offers 4 beds/2.5 baths -- master w/ 4pc ensuite & WIC. 4pc full bath. Fully finished basement. Located close to parks & recreation, schools, shopping centres, restaurants, police station, golf courses & many more. Move-in ready -- don't miss out! *24 hours irrevocable on all offers appreciated. (id:49712)
Property Details
| MLS® Number | 1401113 |
| Property Type | Single Family |
| Neigbourhood | Findlay Creek |
| Community Name | Gloucester |
| Amenities Near By | Golf Nearby, Public Transit, Shopping |
| Community Features | Family Oriented |
| Easement | Right Of Way |
| Parking Space Total | 3 |
Building
| Bathroom Total | 3 |
| Bedrooms Above Ground | 4 |
| Bedrooms Total | 4 |
| Appliances | Refrigerator, Dishwasher, Dryer, Hood Fan, Microwave, Stove, Washer, Alarm System, Blinds |
| Basement Development | Finished |
| Basement Type | Full (finished) |
| Constructed Date | 2017 |
| Construction Material | Poured Concrete |
| Cooling Type | Central Air Conditioning |
| Exterior Finish | Stone, Brick, Siding |
| Fire Protection | Smoke Detectors |
| Fireplace Present | Yes |
| Fireplace Total | 1 |
| Flooring Type | Wall-to-wall Carpet, Hardwood, Ceramic |
| Foundation Type | Poured Concrete |
| Half Bath Total | 1 |
| Heating Fuel | Natural Gas |
| Heating Type | Forced Air |
| Stories Total | 2 |
| Type | Row / Townhouse |
| Utility Water | Municipal Water |
Parking
Land
| Acreage | No |
| Land Amenities | Golf Nearby, Public Transit, Shopping |
| Sewer | Municipal Sewage System |
| Size Depth | 98 Ft ,5 In |
| Size Frontage | 19 Ft ,8 In |
| Size Irregular | 19.65 Ft X 98.43 Ft |
| Size Total Text | 19.65 Ft X 98.43 Ft |
| Zoning Description | Residential - R3z |
Rooms
| Level | Type | Length | Width | Dimensions |
|---|
| Second Level | Primary Bedroom | | | 10'1" x 15'0" |
| Second Level | 4pc Ensuite Bath | | | Measurements not available |
| Second Level | Bedroom | | | 8'5" x 13'0" |
| Second Level | Bedroom | | | 9'6" x 11'0" |
| Second Level | Bedroom | | | 9'10" x 12'2" |
| Second Level | Full Bathroom | | | Measurements not available |
| Basement | Recreation Room | | | 11'8" x 13'9" |
| Main Level | Dining Room | | | 10'7" x 9'4" |
| Main Level | Great Room | | | 18'4" x 11'9" |
| Main Level | Kitchen | | | 8'4" x 12'7" |
| Main Level | Laundry Room | | | Measurements not available |
| Main Level | Partial Bathroom | | | Measurements not available |
Utilities
https://www.realtor.ca/real-estate/27135156/810-loosestrife-way-ottawa-findlay-creek



































