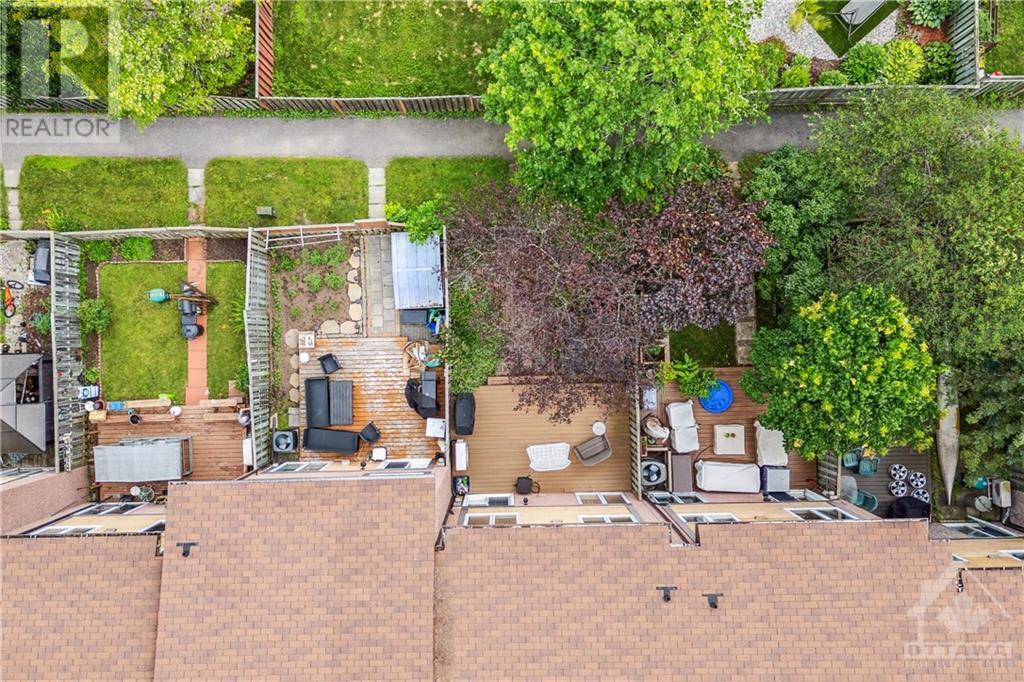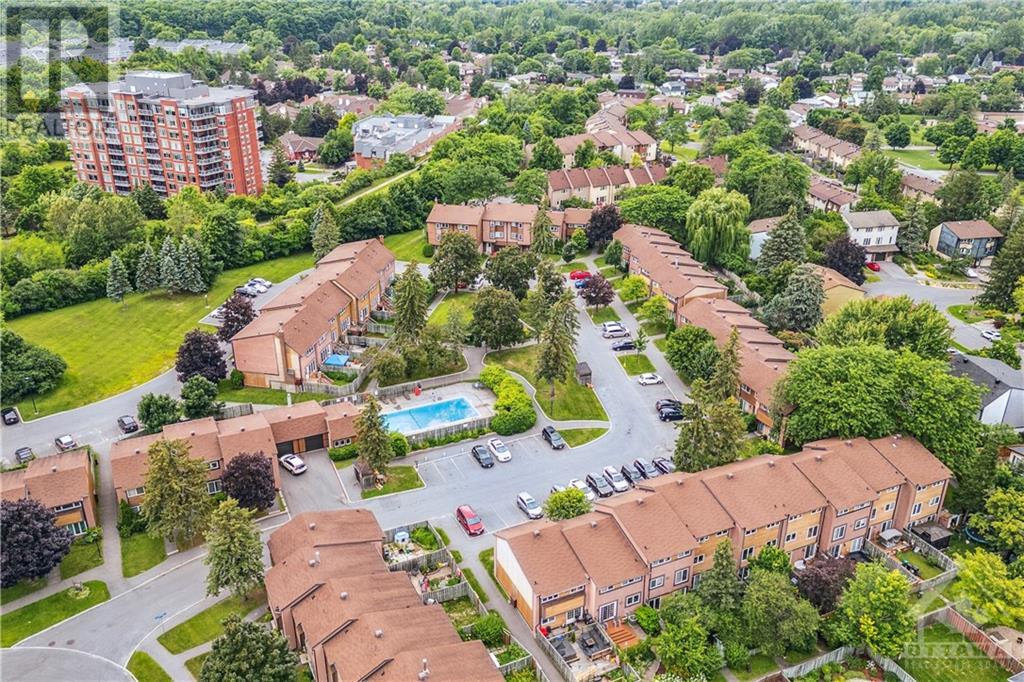165 Huntridge Private Ottawa, Ontario K1V 9J3
$449,900Maintenance, Landscaping, Caretaker, Water, Other, See Remarks, Condominium Amenities
$610 Monthly
Maintenance, Landscaping, Caretaker, Water, Other, See Remarks, Condominium Amenities
$610 MonthlyWelcome to 165 Huntridge Private in Hunt Club East! This well-maintained 3-bedroom, 1.5-bathroom condo townhome has been updated with a contemporary aesthetic. Through the front door, you will find a large coat closet and beautiful bamboo floors throughout the main living areas. The modern kitchen features elegant shaker cabinets and stainless-steel appliances. Sunlight fills the room downstairs, thanks to the walk-out-basement’s sliding glass door. A heat pump cools the home in the summer. The fully fenced backyard is hardscaped with an interlock and a maintenance-free composite deck. Spend your summer lounging by the inground pool! Enjoy the convenience of nearby golf courses, the airport, a movie theatre, and shops on Bank Street. Book your showing today! (id:49712)
Property Details
| MLS® Number | 1401264 |
| Property Type | Single Family |
| Neigbourhood | Huntridge Condominium |
| Amenities Near By | Airport, Golf Nearby, Public Transit |
| Community Features | Family Oriented, Pets Allowed |
| Parking Space Total | 1 |
| Pool Type | Outdoor Pool |
| Structure | Deck |
Building
| Bathroom Total | 2 |
| Bedrooms Above Ground | 3 |
| Bedrooms Total | 3 |
| Amenities | Laundry - In Suite |
| Appliances | Refrigerator, Dishwasher, Dryer, Hood Fan, Stove, Washer, Blinds |
| Basement Development | Finished |
| Basement Type | Full (finished) |
| Constructed Date | 1978 |
| Cooling Type | Heat Pump |
| Exterior Finish | Stone, Siding |
| Flooring Type | Hardwood, Tile |
| Foundation Type | Poured Concrete |
| Half Bath Total | 1 |
| Heating Fuel | Electric |
| Heating Type | Baseboard Heaters |
| Stories Total | 3 |
| Type | Row / Townhouse |
| Utility Water | Municipal Water |
Parking
| Surfaced |
Land
| Acreage | No |
| Land Amenities | Airport, Golf Nearby, Public Transit |
| Sewer | Municipal Sewage System |
| Zoning Description | Residential |
Rooms
| Level | Type | Length | Width | Dimensions |
|---|---|---|---|---|
| Second Level | Primary Bedroom | 15'0" x 12'0" | ||
| Second Level | Bedroom | 12'3" x 9'0" | ||
| Second Level | Bedroom | 16'0" x 10'0" | ||
| Second Level | Full Bathroom | 10'0" x 7'0" | ||
| Lower Level | Family Room | 27'5" x 19'0" | ||
| Lower Level | Laundry Room | 12'5" x 13'0" | ||
| Lower Level | Partial Bathroom | 8'0" x 3'5" | ||
| Main Level | Dining Room | 12'0" x 9'0" | ||
| Main Level | Living Room | 16'0" x 12'0" |
Utilities
| Fully serviced | Available |
https://www.realtor.ca/real-estate/27135149/165-huntridge-private-ottawa-huntridge-condominium

Salesperson
(613) 614-5386
https://www.youtube.com/embed/NJPDyzTDHDQ
https://www.youtube.com/embed/e0zenON1f0k
1079 Somerset St. W
Ottawa, Ontario K1Y 3C6


































