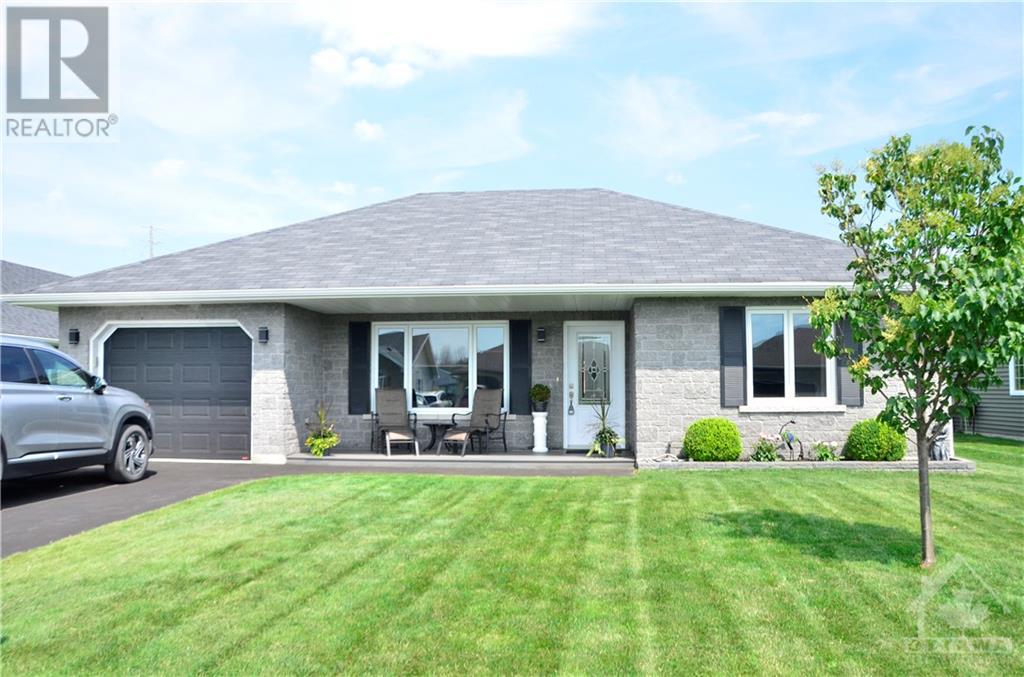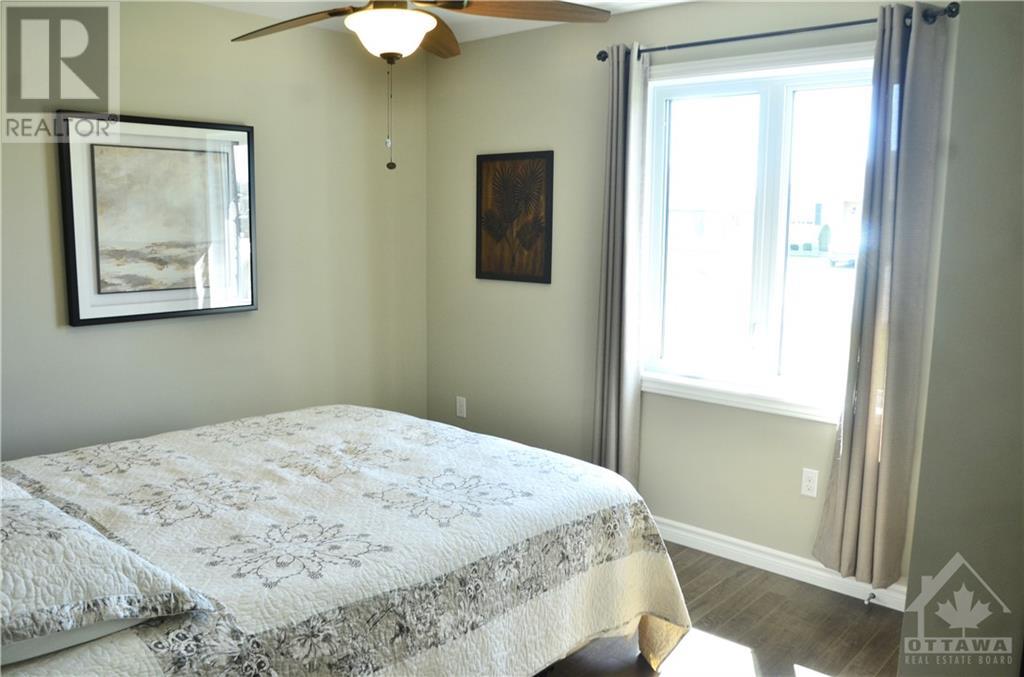2 Bedroom 1 Bathroom
Bungalow Unknown Hot Water Radiator Heat, Radiant Heat Landscaped
$419,900
This 1069 sq ft bungalow is the definition of immaculate and easy living. West End Terrace is designed for adult living, in the St. Lawrence River town of Iroquois. If you love walking it is a 17 minute walk the river and the paved walking path where you can watch the big ships up close. This home is built on a slab with radiant in-floor heating so your toes are always toasty in the winter. The living room with electric fireplace is just off the main entry with large south facing window for lots of natural light. The home opens to a very nice sized eat-in kitchen with a patio door leading the backyard deck. There are 2 generous sized BR's and large 4 pc bath. Entering the home through the att garage to the laundry, a utility room & a storage room. You will love the backyard. Recent upgrades: 10 x 12 storage shed, on-demand boiler, electric fireplace, generator plug to handle 6 outlets & boiler. 24 hour irrevocable on offers. Utilities: elec $1008, w/s $1300, gas $975. Split AC unit. (id:49712)
Property Details
| MLS® Number | 1401262 |
| Property Type | Single Family |
| Neigbourhood | West End |
| Amenities Near By | Shopping |
| Communication Type | Internet Access |
| Community Features | Adult Oriented |
| Easement | Sub Division Covenants |
| Features | Flat Site, Automatic Garage Door Opener |
| Parking Space Total | 3 |
| Storage Type | Storage Shed |
| Structure | Deck |
Building
| Bathroom Total | 1 |
| Bedrooms Above Ground | 2 |
| Bedrooms Total | 2 |
| Appliances | Refrigerator, Dishwasher, Dryer, Stove, Washer |
| Architectural Style | Bungalow |
| Basement Development | Not Applicable |
| Basement Features | Slab |
| Basement Type | Unknown (not Applicable) |
| Constructed Date | 2016 |
| Construction Style Attachment | Detached |
| Cooling Type | Unknown |
| Exterior Finish | Stone, Vinyl |
| Flooring Type | Laminate, Ceramic |
| Heating Fuel | Natural Gas |
| Heating Type | Hot Water Radiator Heat, Radiant Heat |
| Stories Total | 1 |
| Type | House |
| Utility Water | Municipal Water |
Parking
Land
| Acreage | No |
| Land Amenities | Shopping |
| Landscape Features | Landscaped |
| Sewer | Municipal Sewage System |
| Size Depth | 146 Ft ,1 In |
| Size Frontage | 58 Ft ,1 In |
| Size Irregular | 58.11 Ft X 146.07 Ft |
| Size Total Text | 58.11 Ft X 146.07 Ft |
| Zoning Description | Residential |
Rooms
| Level | Type | Length | Width | Dimensions |
|---|
| Main Level | Living Room | | | 12'9" x 11'7" |
| Main Level | Kitchen | | | 15'6" x 12'5" |
| Main Level | Primary Bedroom | | | 12'10" x 11'9" |
| Main Level | Bedroom | | | 10'5" x 10'3" |
| Main Level | 4pc Bathroom | | | 9'0" x 7'6" |
| Main Level | Laundry Room | | | 7'1" x 4'10" |
| Main Level | Storage | | | 6'0" x 5'0" |
| Main Level | Utility Room | | | 6'0" x 5'4" |
https://www.realtor.ca/real-estate/27136416/10721-west-end-terrace-iroquois-west-end






























