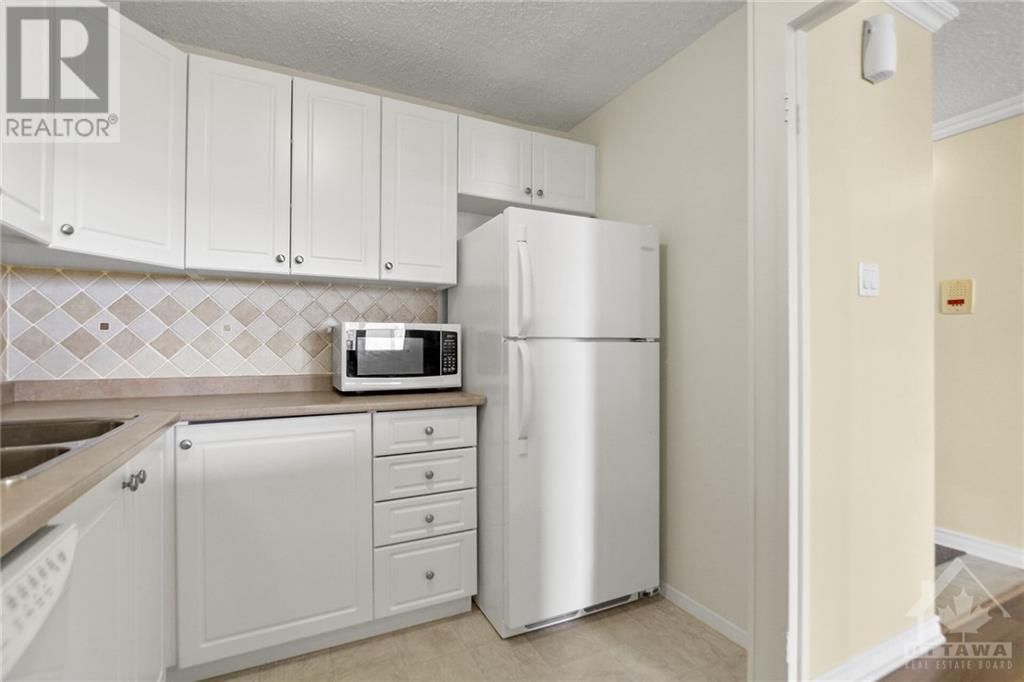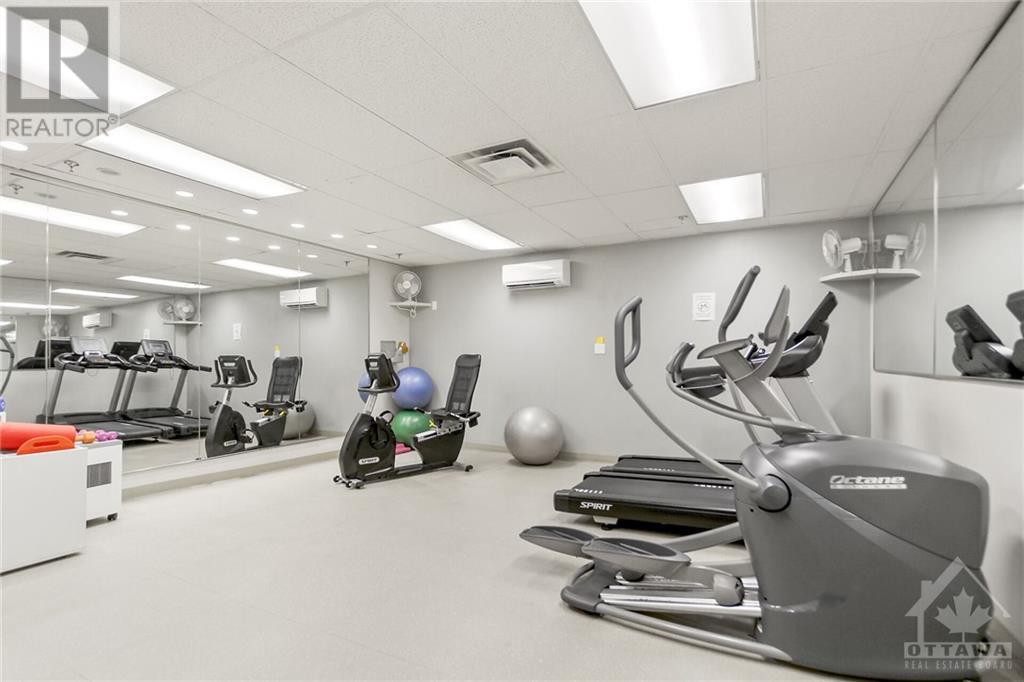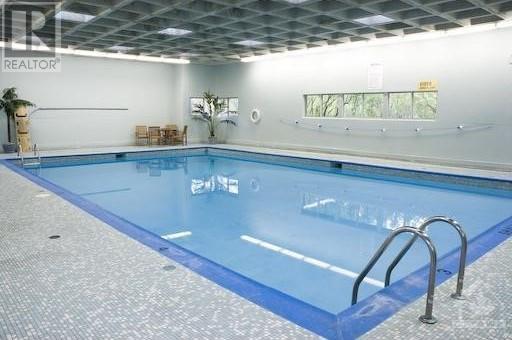1785 Frobisher Lane Unit#801 Ottawa, Ontario K1G 3T7
$299,000Maintenance, Property Management, Caretaker, Heat, Electricity, Water, Other, See Remarks, Condominium Amenities
$474 Monthly
Maintenance, Property Management, Caretaker, Heat, Electricity, Water, Other, See Remarks, Condominium Amenities
$474 MonthlyWonderfully bright & spacious one bedroom condo only minutes from downtown. Quality white kitchen with plenty of cupboards. The living room & dining room are adourned with modern laminate flooring. Wall to wall windows & sliding balcony doors opens up to views of lush mature trees flanking the Rideau River. Unit comes with underground parking & locker. Building features access to indoor swimming, sauna, fitness & weight rooms, games & billiard rooms, party room, car wash bays, outdoor bbq area, secure automatic fob access/handicap accessible and, main floor convenience store. Welcome home! 24 hour irrevocable on all offers. (id:49712)
Property Details
| MLS® Number | 1401305 |
| Property Type | Single Family |
| Neigbourhood | Riverview Park |
| Amenities Near By | Public Transit, Recreation Nearby, Shopping, Water Nearby |
| Community Features | Pets Allowed |
| Features | Park Setting, Elevator, Balcony |
| Parking Space Total | 1 |
| Pool Type | Indoor Pool |
Building
| Bathroom Total | 1 |
| Bedrooms Above Ground | 1 |
| Bedrooms Total | 1 |
| Amenities | Laundry Facility, Exercise Centre |
| Appliances | Refrigerator, Hood Fan, Stove |
| Basement Development | Partially Finished |
| Basement Type | Full (partially Finished) |
| Constructed Date | 1975 |
| Construction Material | Poured Concrete |
| Cooling Type | Wall Unit |
| Exterior Finish | Concrete |
| Flooring Type | Wall-to-wall Carpet, Mixed Flooring, Laminate |
| Foundation Type | Poured Concrete |
| Heating Fuel | Natural Gas |
| Heating Type | Hot Water Radiator Heat |
| Stories Total | 1 |
| Type | Apartment |
| Utility Water | Municipal Water |
Parking
| Underground |
Land
| Acreage | No |
| Land Amenities | Public Transit, Recreation Nearby, Shopping, Water Nearby |
| Sewer | Municipal Sewage System |
| Zoning Description | Residential |
Rooms
| Level | Type | Length | Width | Dimensions |
|---|---|---|---|---|
| Main Level | Bedroom | 16'2" x 10'8" | ||
| Main Level | Kitchen | 9'5" x 7'4" | ||
| Main Level | Living Room | 16'5" x 9'7" | ||
| Main Level | Dining Room | 11'9" x 7'6" | ||
| Main Level | 4pc Bathroom | 9'5" x 7'4" | ||
| Main Level | Foyer | 7'2" x 4'0" |
https://www.realtor.ca/real-estate/27137075/1785-frobisher-lane-unit801-ottawa-riverview-park


200 Catherine St Unit 201
Ottawa, Ontario K2P 2K9



























