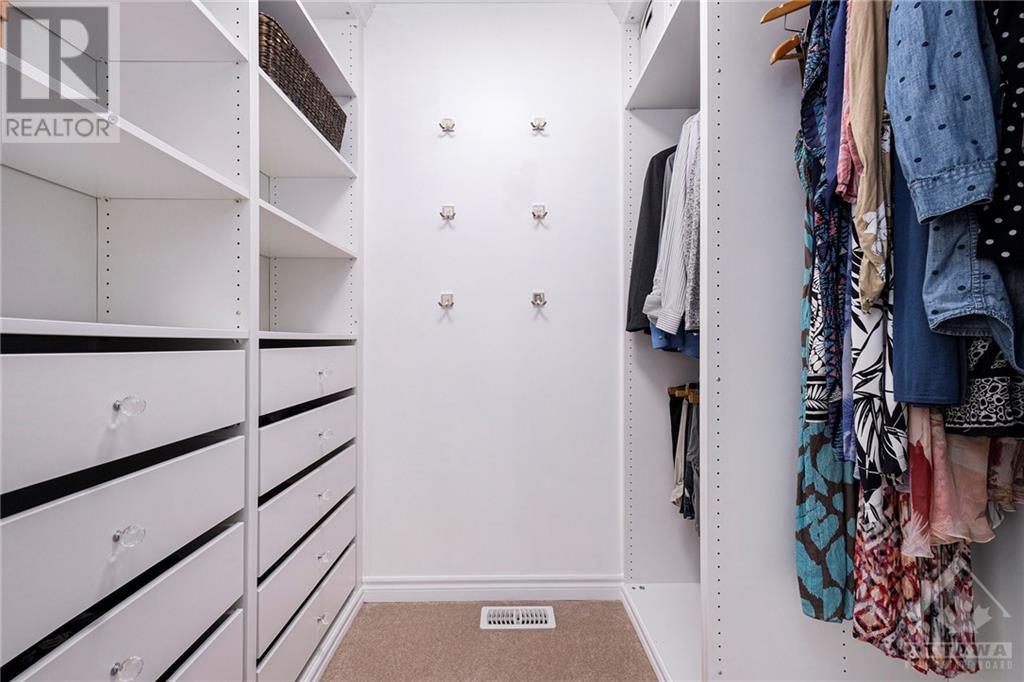600 Calla Lily Terrace Ottawa, Ontario K4A 0V3
$809,900
Nestled in the highly desirable Summerside community, this exquisite single-family home boasts a beautiful wrap-around porch and a larger corner lot. The fully fenced private yard includes a large composite deck with glass railings and storage. The upgraded kitchen is a chef's dream, featuring ample cabinetry, high-end SS appliances, a gas cooktop, and built-in wall oven/microwave. The main floor offers a spacious living/dining area with a gas fireplace and a large family room. Upstairs, you'll discover four generously sized bedrooms, including a primary complete with a walk-in closet with custom built-ins, a 5-pc ensuite bathroom, showcasing double vanity w quartz countertops and a glass walk-in shower. The 2nd-floor laundry includes cabinets and quartz counters for added convenience. Located close to shopping, transportation, schools, parks, and a full recreation centre, this home offers unparalleled comfort and accessibility. (id:49712)
Property Details
| MLS® Number | 1400882 |
| Property Type | Single Family |
| Neigbourhood | Summerside |
| Community Name | Cumberland |
| Amenities Near By | Public Transit, Recreation Nearby, Shopping |
| Community Features | Family Oriented |
| Features | Corner Site |
| Parking Space Total | 6 |
Building
| Bathroom Total | 3 |
| Bedrooms Above Ground | 4 |
| Bedrooms Total | 4 |
| Appliances | Refrigerator, Oven - Built-in, Cooktop, Dishwasher, Dryer, Washer |
| Basement Development | Unfinished |
| Basement Type | Full (unfinished) |
| Constructed Date | 2012 |
| Construction Style Attachment | Detached |
| Cooling Type | Central Air Conditioning |
| Exterior Finish | Brick, Siding |
| Fireplace Present | Yes |
| Fireplace Total | 1 |
| Flooring Type | Wall-to-wall Carpet, Mixed Flooring, Hardwood, Tile |
| Foundation Type | Poured Concrete |
| Half Bath Total | 1 |
| Heating Fuel | Natural Gas |
| Heating Type | Forced Air |
| Stories Total | 2 |
| Type | House |
| Utility Water | Municipal Water |
Parking
| Attached Garage |
Land
| Acreage | No |
| Fence Type | Fenced Yard |
| Land Amenities | Public Transit, Recreation Nearby, Shopping |
| Sewer | Municipal Sewage System |
| Size Depth | 78 Ft ,8 In |
| Size Frontage | 39 Ft ,7 In |
| Size Irregular | 39.55 Ft X 78.66 Ft (irregular Lot) |
| Size Total Text | 39.55 Ft X 78.66 Ft (irregular Lot) |
| Zoning Description | Residential |
Rooms
| Level | Type | Length | Width | Dimensions |
|---|---|---|---|---|
| Second Level | 5pc Ensuite Bath | 8'9" x 9'1" | ||
| Second Level | Primary Bedroom | 12'10" x 12'11" | ||
| Second Level | Bedroom | 12'10" x 12'4" | ||
| Second Level | Bedroom | 12'5" x 10'4" | ||
| Second Level | Bedroom | 9'10" x 10'10" | ||
| Second Level | 5pc Bathroom | 7'8" x 7'9" | ||
| Second Level | Laundry Room | 5'7" x 5'5" | ||
| Second Level | Other | 6'11" x 5'5" | ||
| Main Level | Dining Room | 16'4" x 16'7" | ||
| Main Level | Kitchen | 10'0" x 12'11" | ||
| Main Level | Living Room | 19'3" x 11'9" | ||
| Main Level | 2pc Bathroom | 2'8" x 5'9" | ||
| Main Level | Eating Area | 7'3" x 12'11" |
https://www.realtor.ca/real-estate/27137410/600-calla-lily-terrace-ottawa-summerside

Broker
(613) 697-7771
gauthierhomes.com/
facebook.com/gauthierhomes
https://www.linkedin.com/in/stephangauthier
1079 Somerset St. W
Ottawa, Ontario K1Y 3C6
































