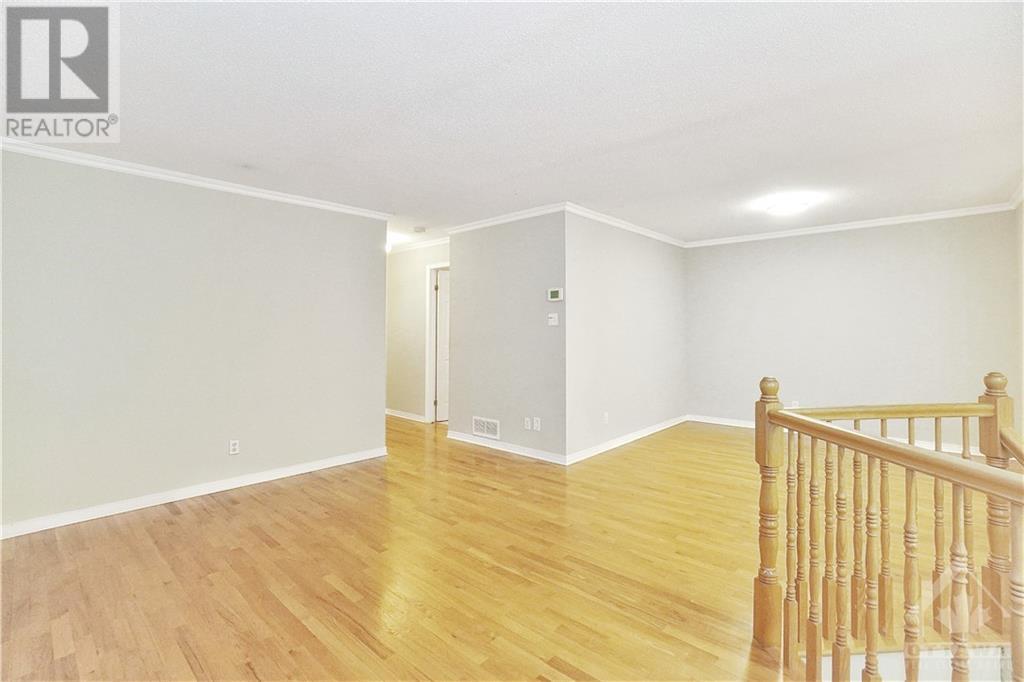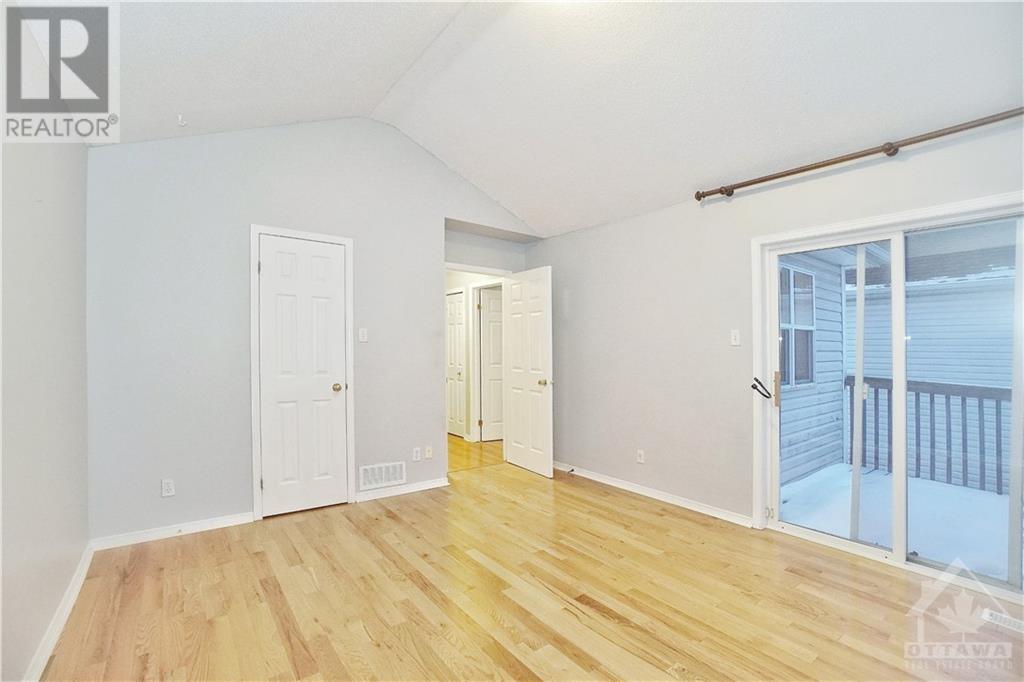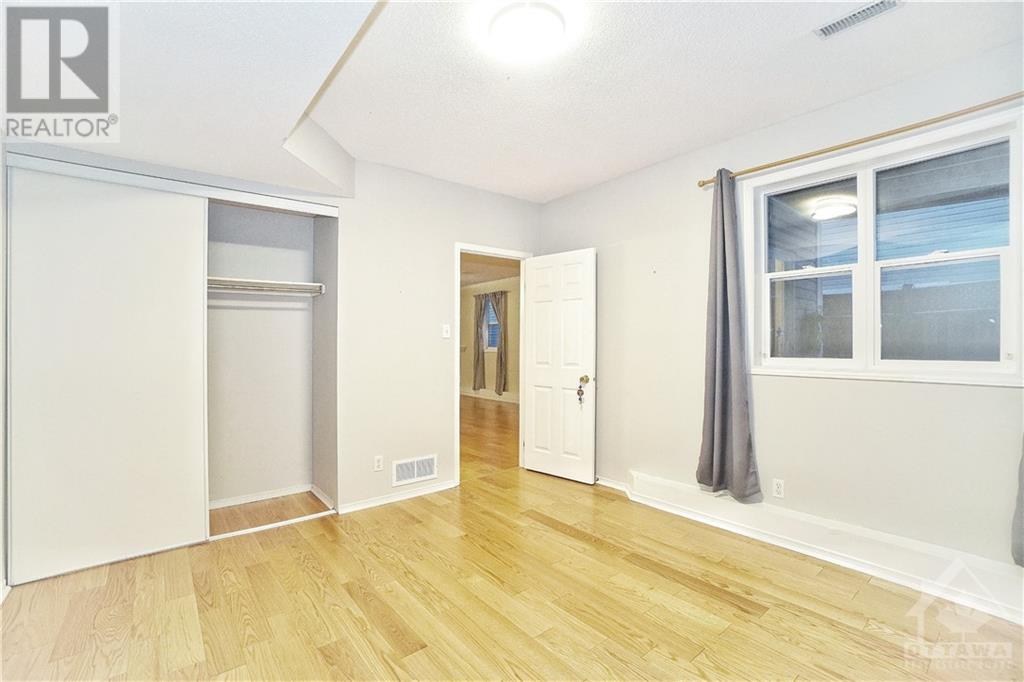5 Saffron Court Ottawa, Ontario K2J 4R7
$619,900
Quality Built, No Direct Back to Back Neighbors, Oversized Garage, PHONIEX Built HIGH-RANCH SEMI-DETACHED nestled in the central mature neighborhood of Longfields in Barrhaven. This fabulous home has an open concept layout on the main level featuring: Hardwood Floorings, welcoming foyer, access leading to the spacious Living room and formal Dining room with abundance of natural light throughout. The L-shaped kitchen comes with granite counters, stainless steel appliances and upgraded cabinetry provides lot of storage space. The main level offers 2 bedrooms, including a large primary bedroom with balcony and a good-sized 2nd bedroom and a full bath. The walk-out lower level with garage entrance, a huge family room equipped with a cozy fireplace, a 3rd bedroom and another full bath. Fully fenced backyard landscaped with stone patio. Close to Parks, bus Stop and only minutes to Market place. Surrounding by Great schools: Longfields-Davidson and Berrigan E.S.. (id:49712)
Property Details
| MLS® Number | 1401334 |
| Property Type | Single Family |
| Neigbourhood | LONGFIELDS |
| Community Name | Nepean |
| Amenities Near By | Public Transit, Recreation Nearby, Shopping |
| Community Features | Family Oriented |
| Features | Cul-de-sac, Balcony |
| Parking Space Total | 2 |
Building
| Bathroom Total | 2 |
| Bedrooms Above Ground | 3 |
| Bedrooms Total | 3 |
| Appliances | Refrigerator, Dishwasher, Dryer, Hood Fan, Stove, Washer |
| Architectural Style | Raised Ranch |
| Basement Development | Finished |
| Basement Type | Common (finished) |
| Constructed Date | 1999 |
| Construction Style Attachment | Semi-detached |
| Cooling Type | Central Air Conditioning |
| Exterior Finish | Brick, Siding, Concrete |
| Fireplace Present | Yes |
| Fireplace Total | 1 |
| Flooring Type | Hardwood, Laminate |
| Foundation Type | Poured Concrete |
| Heating Fuel | Natural Gas |
| Heating Type | Forced Air |
| Stories Total | 1 |
| Type | House |
| Utility Water | Municipal Water |
Parking
| Attached Garage |
Land
| Acreage | No |
| Fence Type | Fenced Yard |
| Land Amenities | Public Transit, Recreation Nearby, Shopping |
| Sewer | Municipal Sewage System |
| Size Depth | 117 Ft ,9 In |
| Size Frontage | 27 Ft |
| Size Irregular | 27.04 Ft X 117.79 Ft |
| Size Total Text | 27.04 Ft X 117.79 Ft |
| Zoning Description | Res |
Rooms
| Level | Type | Length | Width | Dimensions |
|---|---|---|---|---|
| Lower Level | Recreation Room | 13'5" x 27'6" | ||
| Lower Level | Bedroom | 12'0" x 12'6" | ||
| Lower Level | 3pc Bathroom | Measurements not available | ||
| Main Level | Living Room | 13'0" x 14'6" | ||
| Main Level | Dining Room | 9'0" x 10'2" | ||
| Main Level | Kitchen | 14'4" x 11'6" | ||
| Main Level | Primary Bedroom | 12'0" x 13'6" | ||
| Main Level | Bedroom | 9'8" x 10'6" | ||
| Main Level | 4pc Bathroom | Measurements not available |
https://www.realtor.ca/real-estate/27137990/5-saffron-court-ottawa-longfields

1000 Innovation Dr, 5th Floor
Kanata, Ontario K2K 3E7

1000 Innovation Dr, 5th Floor
Kanata, Ontario K2K 3E7





























