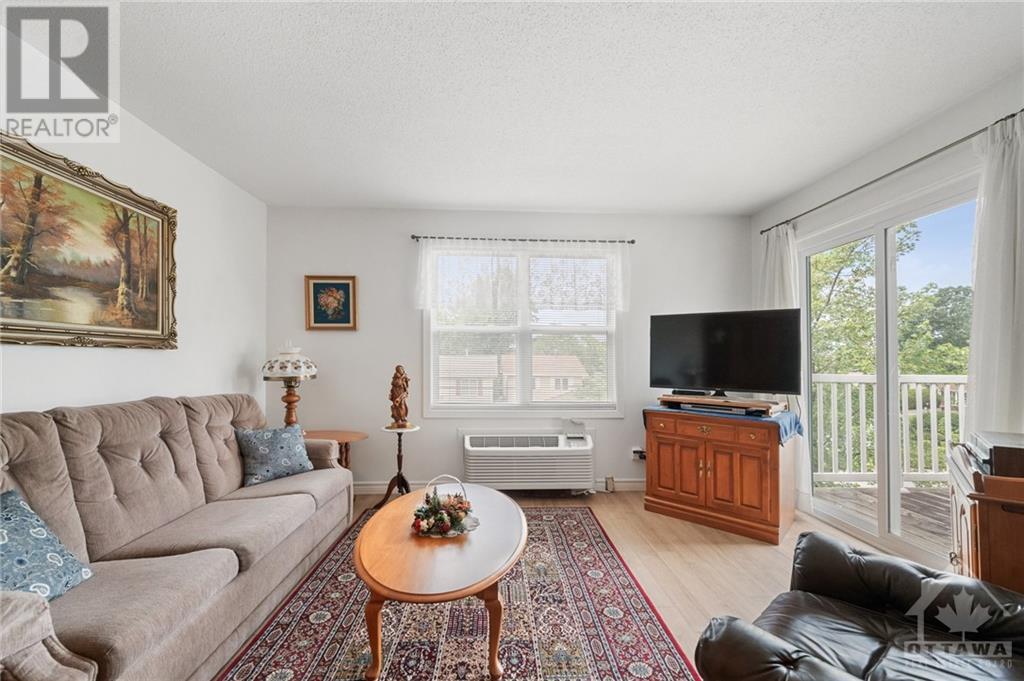1099 Cadboro Road Unit#304 Ottawa, Ontario K1J 9K4
$334,900Maintenance, Property Management, Waste Removal, Water, Insurance, Other, See Remarks, Condominium Amenities, Reserve Fund Contributions
$512.49 Monthly
Maintenance, Property Management, Waste Removal, Water, Insurance, Other, See Remarks, Condominium Amenities, Reserve Fund Contributions
$512.49 MonthlyWelcome to this charming 2-bedroom, 1-bathroom condo in Carson Grove. Nestled in a mature neighbourhood, this home offers a perfect blend of comfort and modern upgrades. The upgraded kitchen features sleek countertops, contemporary cabinetry, making it a chef's delight. Beautiful, updated flooring adds elegance and warmth to the living space. Enjoy your morning coffee or unwind in the evening on the large balcony, overlooking the lush greenery that surrounds the property. Carson Grove is known for its mature trees and well-maintained landscapes, providing a serene retreat from daily life. This community offers great amenities, recreational facilities, restaurants nearby ensuring a lifestyle of convenience and leisure. With its upgraded features and desirable location, this condo is the perfect place to start your next chapter. Don't miss out on this exceptional living experience in Carson Grove! (id:49712)
Property Details
| MLS® Number | 1400051 |
| Property Type | Single Family |
| Neigbourhood | Carson Grove |
| Community Name | Gloucester |
| Amenities Near By | Airport, Public Transit, Shopping |
| Community Features | Adult Oriented, Pets Allowed With Restrictions |
| Features | Elevator, Balcony |
| Parking Space Total | 1 |
Building
| Bathroom Total | 1 |
| Bedrooms Above Ground | 2 |
| Bedrooms Total | 2 |
| Amenities | Party Room, Laundry - In Suite |
| Appliances | Refrigerator, Dishwasher, Dryer, Stove, Washer, Blinds |
| Basement Development | Not Applicable |
| Basement Type | None (not Applicable) |
| Constructed Date | 1989 |
| Cooling Type | Wall Unit |
| Exterior Finish | Brick |
| Fixture | Drapes/window Coverings |
| Flooring Type | Laminate |
| Foundation Type | Poured Concrete |
| Heating Fuel | Electric |
| Heating Type | Baseboard Heaters |
| Stories Total | 1 |
| Type | Apartment |
| Utility Water | Municipal Water |
Parking
| Underground |
Land
| Acreage | No |
| Land Amenities | Airport, Public Transit, Shopping |
| Sewer | Municipal Sewage System |
| Zoning Description | Residential |
Rooms
| Level | Type | Length | Width | Dimensions |
|---|---|---|---|---|
| Main Level | Living Room/dining Room | 20'0" x 14'0" | ||
| Main Level | Primary Bedroom | 15'0" x 10'6" | ||
| Main Level | Kitchen | 8'0" x 8'0" | ||
| Main Level | Bedroom | 10'0" x 10'0" | ||
| Main Level | Full Bathroom | Measurements not available |
https://www.realtor.ca/real-estate/27125301/1099-cadboro-road-unit304-ottawa-carson-grove

Broker of Record
(613) 851-0993
www.pilongroup.com/
https://www.facebook.com/pilongroup
https://www.linkedin.com/company/pilon-real-estate-group
https://twitter.com/pilongroup

4366 Innes Road, Unit 201
Ottawa, Ontario K4A 3W3


4366 Innes Road, Unit 201
Ottawa, Ontario K4A 3W3
























