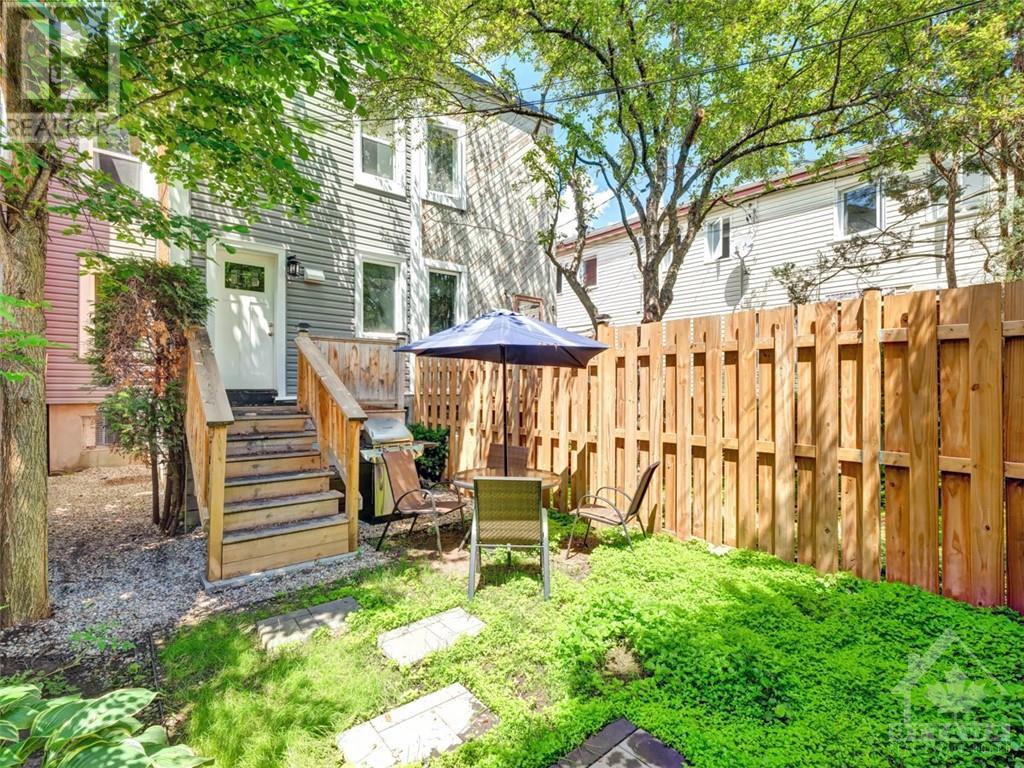187 Ivy Crescent Ottawa, Ontario K1M 1X9
$3,200 Monthly
Welcome to 187 Ivy Crescent, a fully updated semi in the heart of New Edinburgh that combines the luxury and convenience of modern living with the character and charm of a century home. This property has been fully updated from top to bottom with high end finishes while still retaining the unique style of the era of its construction. The main level boasts stunning hardwood floors, an open concept layout, and a fully equipped kitchen. Upstairs, you'll find two spacious bedrooms and a modern bathroom. Out back, enjoy the peace and quiet of a private yard that's perfect for summer hosting. 1 parking spot and a large storage shed are just beyond the fence with direct access to the yard. With some of the best restaurants, shops, and parks right at your fingertips, you'll fall in love with the location before you even set foot in the home. Property available for September 1st. FULLY FURNISHED RENTAL. (id:49712)
Property Details
| MLS® Number | 1401447 |
| Property Type | Single Family |
| Neigbourhood | Lindenlea |
| Amenities Near By | Public Transit, Recreation Nearby, Shopping, Water Nearby |
| Parking Space Total | 1 |
Building
| Bathroom Total | 1 |
| Bedrooms Above Ground | 2 |
| Bedrooms Total | 2 |
| Amenities | Laundry - In Suite |
| Appliances | Refrigerator, Dishwasher, Dryer, Microwave, Stove, Washer |
| Basement Development | Unfinished |
| Basement Type | Full (unfinished) |
| Constructed Date | 1925 |
| Construction Style Attachment | Semi-detached |
| Cooling Type | Central Air Conditioning |
| Exterior Finish | Siding |
| Flooring Type | Hardwood, Ceramic |
| Heating Fuel | Natural Gas |
| Heating Type | Forced Air |
| Stories Total | 2 |
| Type | House |
| Utility Water | Municipal Water |
Parking
| Surfaced |
Land
| Acreage | No |
| Land Amenities | Public Transit, Recreation Nearby, Shopping, Water Nearby |
| Sewer | Municipal Sewage System |
| Size Irregular | * Ft X * Ft |
| Size Total Text | * Ft X * Ft |
| Zoning Description | Residential |
Rooms
| Level | Type | Length | Width | Dimensions |
|---|---|---|---|---|
| Second Level | Primary Bedroom | 23'0" x 9'7" | ||
| Second Level | Bedroom | 10'4" x 10'2" | ||
| Main Level | Living Room | 11'8" x 10'10" | ||
| Main Level | Dining Room | 12'2" x 11'9" | ||
| Main Level | Kitchen | 10'7" x 10'4" |
https://www.realtor.ca/real-estate/27139645/187-ivy-crescent-ottawa-lindenlea

292 Somerset Street West
Ottawa, Ontario K2P 0J6
(613) 422-8688
(613) 422-6200
ottawacentral.evrealestate.com/
































