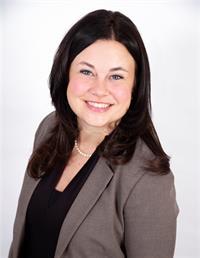674 Paul Terrace Rockland, Ontario K4K 1P8
$559,900
Beautiful home located in the heart of Rockland, a family-oriented town bustling with an array of activities including shopping, walking & bicycle trails, parks, recreation & so much more. This charming 2 storey home, situated on a large desirable corner lot, offers a fully fenced yard perfect for privacy. Step inside & be greeted by an inviting open concept layout, ideal for modern family living & entertaining. The cozy living room features a wood fireplace creating a warm & welcoming atmosphere. The spacious kitchen & dining area are perfect for family meals & gatherings. Upstairs, you’ll find 3 generously sized bedrooms, providing ample space for everyone. The fully finished lower level includes an office & a full bathroom, offering additional living space & convenience. This home has been meticulously maintained, with key updates including roof (2011), furnace (2020), air conditioning (2021) & hot water tank (2023). Don’t miss this opportunity! (id:49712)
Property Details
| MLS® Number | 1398052 |
| Property Type | Single Family |
| Neigbourhood | Rockland |
| Amenities Near By | Public Transit, Recreation Nearby, Shopping |
| Community Features | Family Oriented |
| Features | Corner Site |
| Parking Space Total | 4 |
| Structure | Deck |
Building
| Bathroom Total | 3 |
| Bedrooms Above Ground | 3 |
| Bedrooms Total | 3 |
| Appliances | Refrigerator, Dishwasher, Dryer, Stove, Washer |
| Basement Development | Finished |
| Basement Type | Full (finished) |
| Constructed Date | 1994 |
| Construction Style Attachment | Detached |
| Cooling Type | Central Air Conditioning |
| Exterior Finish | Brick, Siding |
| Fireplace Present | Yes |
| Fireplace Total | 1 |
| Flooring Type | Hardwood, Laminate, Tile |
| Foundation Type | Poured Concrete |
| Half Bath Total | 1 |
| Heating Fuel | Natural Gas |
| Heating Type | Forced Air |
| Stories Total | 2 |
| Type | House |
| Utility Water | Municipal Water |
Parking
| None |
Land
| Acreage | No |
| Fence Type | Fenced Yard |
| Land Amenities | Public Transit, Recreation Nearby, Shopping |
| Sewer | Municipal Sewage System |
| Size Depth | 166 Ft ,7 In |
| Size Frontage | 39 Ft ,4 In |
| Size Irregular | 39.37 Ft X 166.57 Ft |
| Size Total Text | 39.37 Ft X 166.57 Ft |
| Zoning Description | R3 |
Rooms
| Level | Type | Length | Width | Dimensions |
|---|---|---|---|---|
| Second Level | Primary Bedroom | 21'1" x 13'0" | ||
| Second Level | 3pc Bathroom | 6'6" x 8'1" | ||
| Second Level | Bedroom | 10'0" x 9'5" | ||
| Second Level | Bedroom | 10'9" x 12'2" | ||
| Lower Level | Family Room | 19'3" x 11'0" | ||
| Lower Level | Office | 16'1" x 10'9" | ||
| Lower Level | 3pc Bathroom | 8'5" x 6'9" | ||
| Main Level | Foyer | 8'10" x 4'5" | ||
| Main Level | Living Room | 15'6" x 14'9" | ||
| Main Level | Dining Room | 11'1" x 12'2" | ||
| Main Level | Kitchen | 10'0" x 15'10" | ||
| Main Level | 2pc Bathroom | 5'2" x 7'11" |
https://www.realtor.ca/real-estate/27140307/674-paul-terrace-rockland-rockland

Broker of Record
(613) 443-4300
www.tessierteam.ca/
www.facebook.com/thetessierteam
ca.linkedin.com/pub/dir/Maggie/Tessier
twitter.com/maggietessier
785 Notre Dame St, Po Box 1345
Embrun, Ontario K0A 1W0

785 Notre Dame St, Po Box 1345
Embrun, Ontario K0A 1W0


































