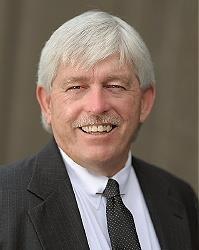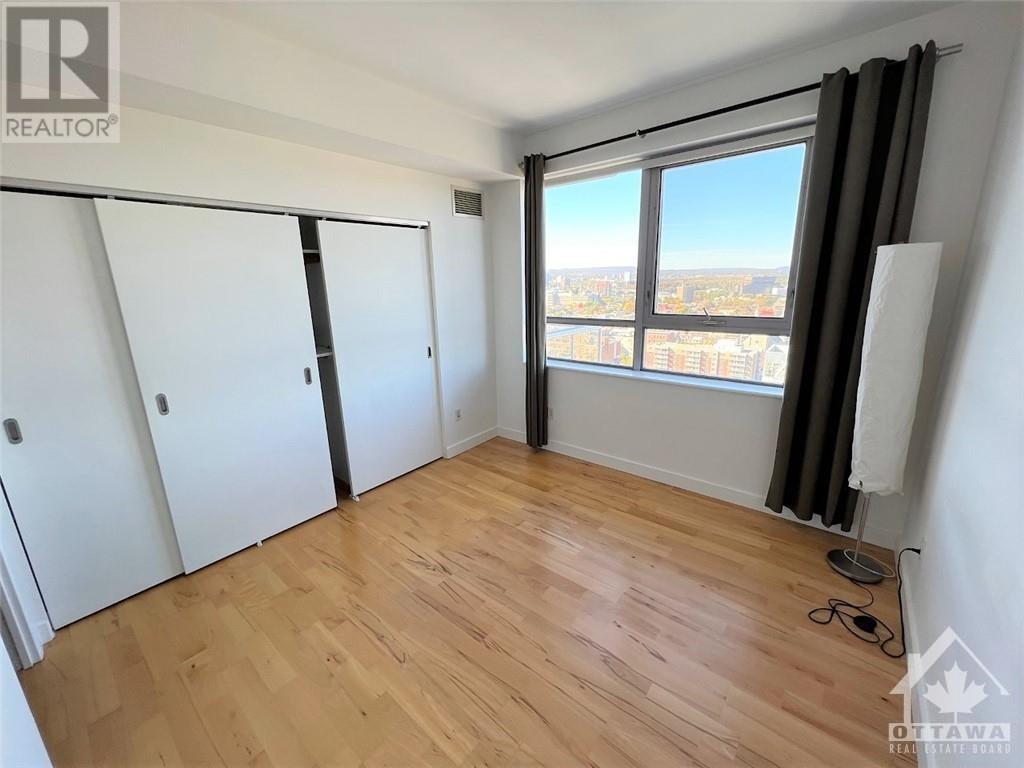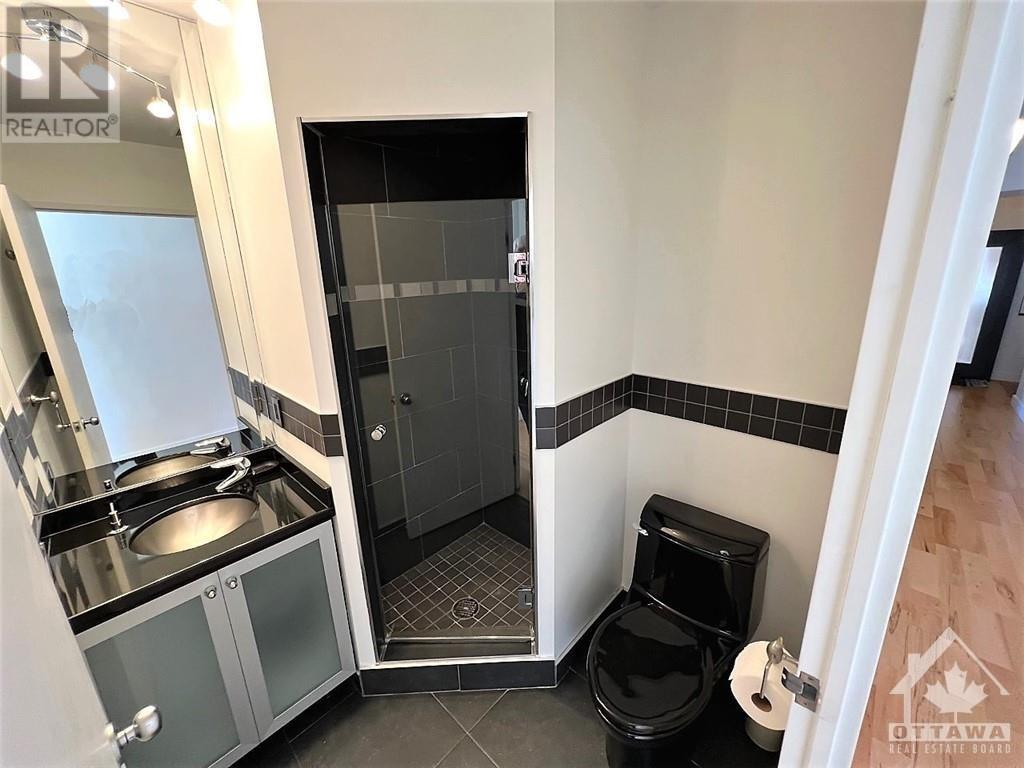2 Bedroom 2 Bathroom
Central Air Conditioning Forced Air
$2,950 Monthly
ALL UTILITIES INCLUDED! Prime ByWard Market Location with a Fantastic View of the ByWard Market and Lowertown. On the north side you have a large, oversized balcony and unobstructed views of the Gatineau Hills. 2 beds, 2 baths, Storage Locker, Premium Parking space and In-Unit Laundry. Rental Application, Credit Check, References, Work History and Schedule B to accompany the Agreement to Lease. Building comes with great Amenities including gym with premium equipment, shower, party and games room, large open garden space on the second level, with outdoor BBQ and fountain. Very walkable to all that the Market and Downtown have to offer. Minutes to the Light Rail Station and Rideau Centre. (id:49712)
Property Details
| MLS® Number | 1400674 |
| Property Type | Single Family |
| Neigbourhood | Byward Market/Lowertown |
| Amenities Near By | Public Transit, Recreation Nearby, Shopping |
| Features | Corner Site, Balcony, Automatic Garage Door Opener |
| Parking Space Total | 1 |
Building
| Bathroom Total | 2 |
| Bedrooms Above Ground | 2 |
| Bedrooms Total | 2 |
| Amenities | Party Room, Storage - Locker, Laundry - In Suite, Exercise Centre |
| Appliances | Refrigerator, Dishwasher, Dryer, Microwave Range Hood Combo, Washer, Blinds |
| Basement Development | Not Applicable |
| Basement Type | None (not Applicable) |
| Constructed Date | 2006 |
| Cooling Type | Central Air Conditioning |
| Exterior Finish | Brick, Concrete |
| Flooring Type | Hardwood, Tile |
| Heating Fuel | Natural Gas |
| Heating Type | Forced Air |
| Stories Total | 1 |
| Type | Apartment |
| Utility Water | Municipal Water |
Parking
Land
| Acreage | No |
| Land Amenities | Public Transit, Recreation Nearby, Shopping |
| Sewer | Municipal Sewage System |
| Size Irregular | 0 Ft X 0 Ft |
| Size Total Text | 0 Ft X 0 Ft |
| Zoning Description | Residential |
Rooms
| Level | Type | Length | Width | Dimensions |
|---|
| Main Level | Kitchen | | | 20'6" x 16'11" |
| Main Level | Living Room/dining Room | | | 20'6" x 16'11" |
| Main Level | Primary Bedroom | | | 10'10" x 10'3" |
| Main Level | 4pc Ensuite Bath | | | 7'0" x 6'0" |
| Main Level | Bedroom | | | 9'11" x 8'5" |
| Main Level | 3pc Bathroom | | | 6'1" x 5'10" |
| Main Level | Laundry Room | | | 4'11" x 2'10" |
https://www.realtor.ca/real-estate/27140304/179-george-street-unit2008-ottawa-byward-marketlowertown































