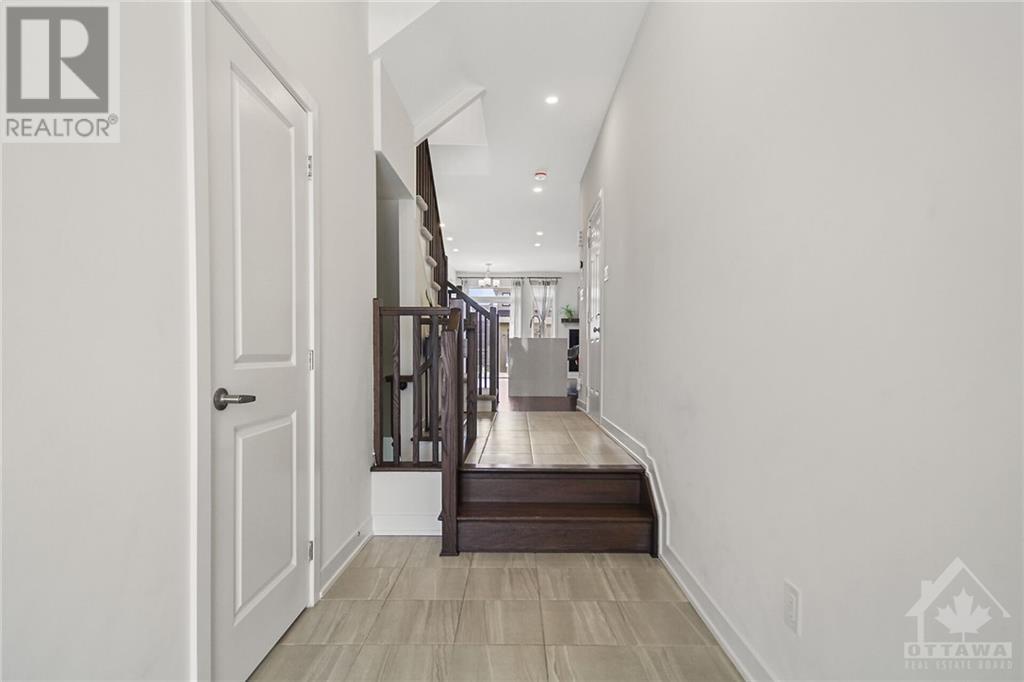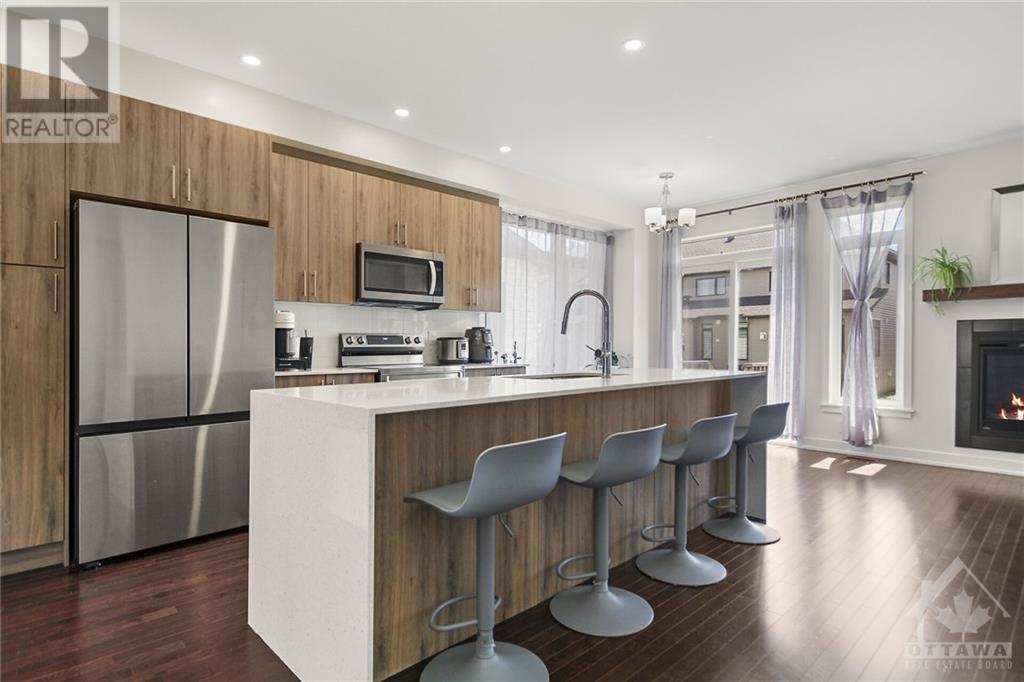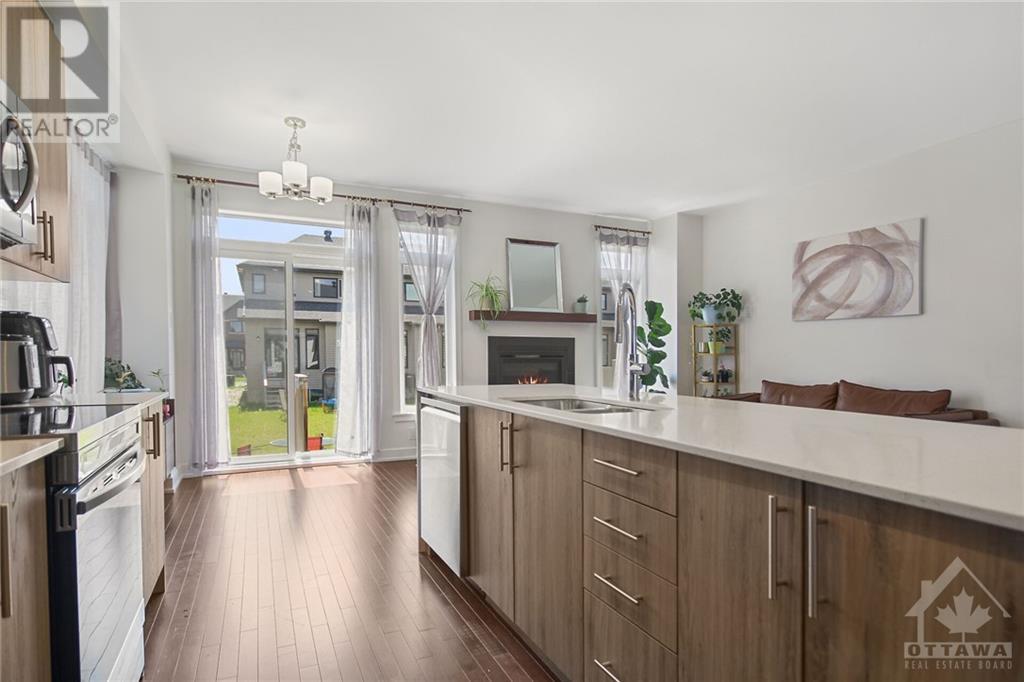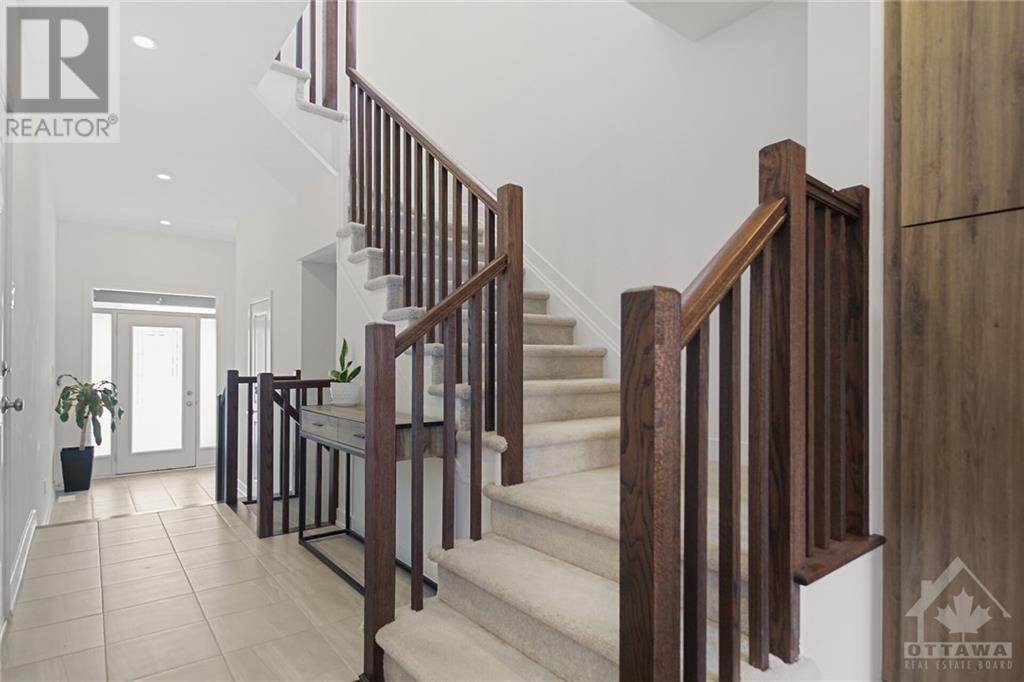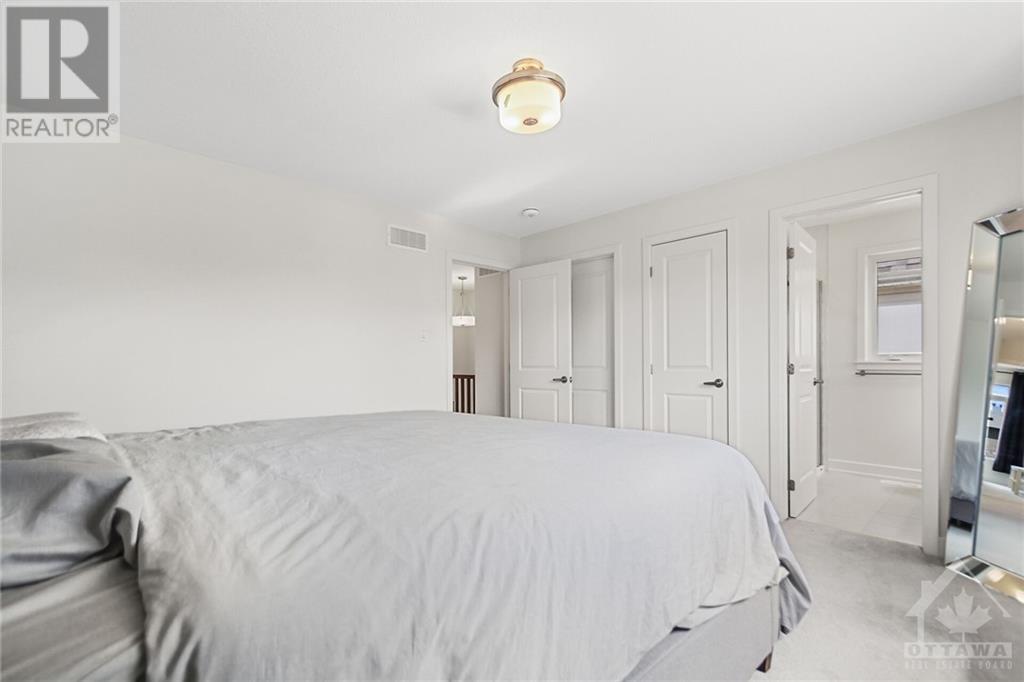3 Bedroom 3 Bathroom
Fireplace Central Air Conditioning Forced Air
$724,900
Welcome to 48 Overberg Way. This stylish end unit townhome with a sleek modern exterior and single car garage is located in the desirable neighborhood of Bridlewood Trails. Inside, the bright and open main floor features a gourmet kitchen with a large waterfall island and upgraded cabinets. The living area is bathed in natural light, complemented by stainless steel appliances and a cozy fireplace. A convenient powder room completes this level. Upstairs, three spacious bedrooms await, including a master suite with a walk-in closet and ensuite bathroom. The finished basement offers additional living space, perfect for a home office, gym, or family recreation room, along with ample storage. Don’t miss the opportunity to own this beautiful, modern home in a prime location. 24 Hour Irrevocable for all offers (id:49712)
Property Details
| MLS® Number | 1401313 |
| Property Type | Single Family |
| Neigbourhood | Bridlewood Trails |
| Community Name | Stittsville |
| Amenities Near By | Public Transit |
| Communication Type | Cable Internet Access, Internet Access |
| Community Features | Family Oriented, School Bus |
| Parking Space Total | 2 |
Building
| Bathroom Total | 3 |
| Bedrooms Above Ground | 3 |
| Bedrooms Total | 3 |
| Appliances | Refrigerator, Dishwasher, Dryer, Microwave, Stove, Washer, Blinds |
| Basement Development | Finished |
| Basement Type | Full (finished) |
| Constructed Date | 2022 |
| Cooling Type | Central Air Conditioning |
| Exterior Finish | Brick, Siding |
| Fireplace Present | Yes |
| Fireplace Total | 1 |
| Flooring Type | Wall-to-wall Carpet, Hardwood, Tile |
| Foundation Type | Poured Concrete |
| Half Bath Total | 1 |
| Heating Fuel | Natural Gas |
| Heating Type | Forced Air |
| Stories Total | 2 |
| Type | Row / Townhouse |
| Utility Water | Municipal Water |
Parking
Land
| Acreage | No |
| Land Amenities | Public Transit |
| Sewer | Municipal Sewage System |
| Size Depth | 98 Ft ,5 In |
| Size Frontage | 25 Ft ,1 In |
| Size Irregular | 25.07 Ft X 98.43 Ft |
| Size Total Text | 25.07 Ft X 98.43 Ft |
| Zoning Description | R3z |
Rooms
| Level | Type | Length | Width | Dimensions |
|---|
| Second Level | 3pc Bathroom | | | Measurements not available |
| Second Level | 3pc Ensuite Bath | | | Measurements not available |
| Second Level | Bedroom | | | 9'5" x 10'2" |
| Second Level | Bedroom | | | 9'8" x 12'1" |
| Second Level | Primary Bedroom | | | 13'1" x 13'2" |
| Basement | Recreation Room | | | 11'3" x 23'1" |
| Main Level | Living Room | | | 10'7" x 14'1" |
| Main Level | 2pc Bathroom | | | Measurements not available |
| Main Level | Kitchen | | | 8'10" x 11'10" |
| Main Level | Dining Room | | | 10'7" x 10'3" |
| Main Level | Eating Area | | | 8'10" x 8'5" |
https://www.realtor.ca/real-estate/27140529/48-overberg-way-ottawa-bridlewood-trails




