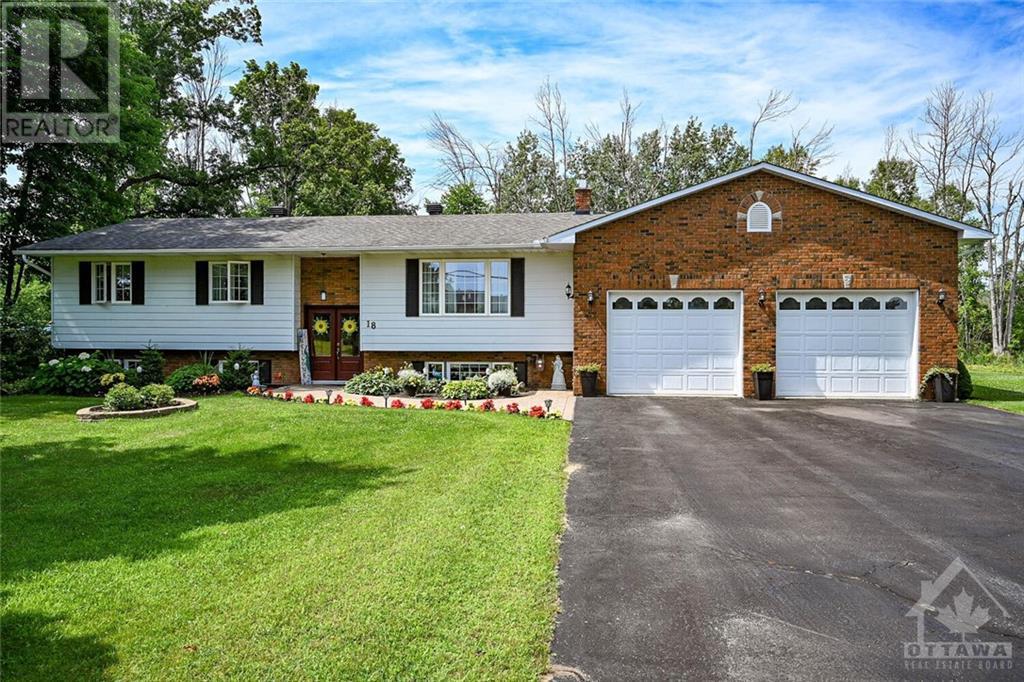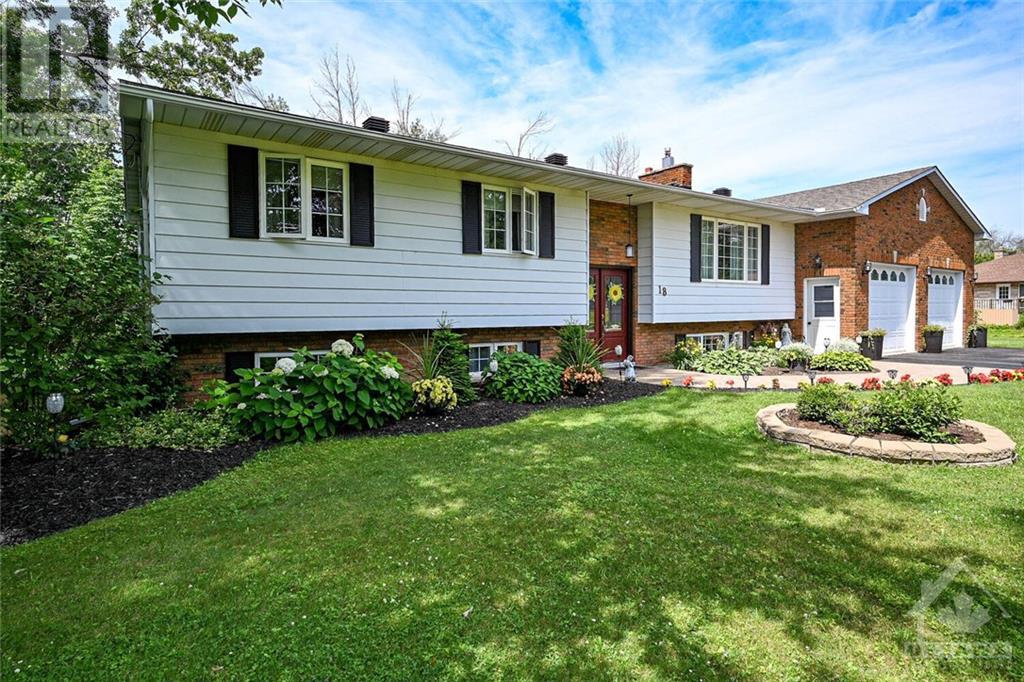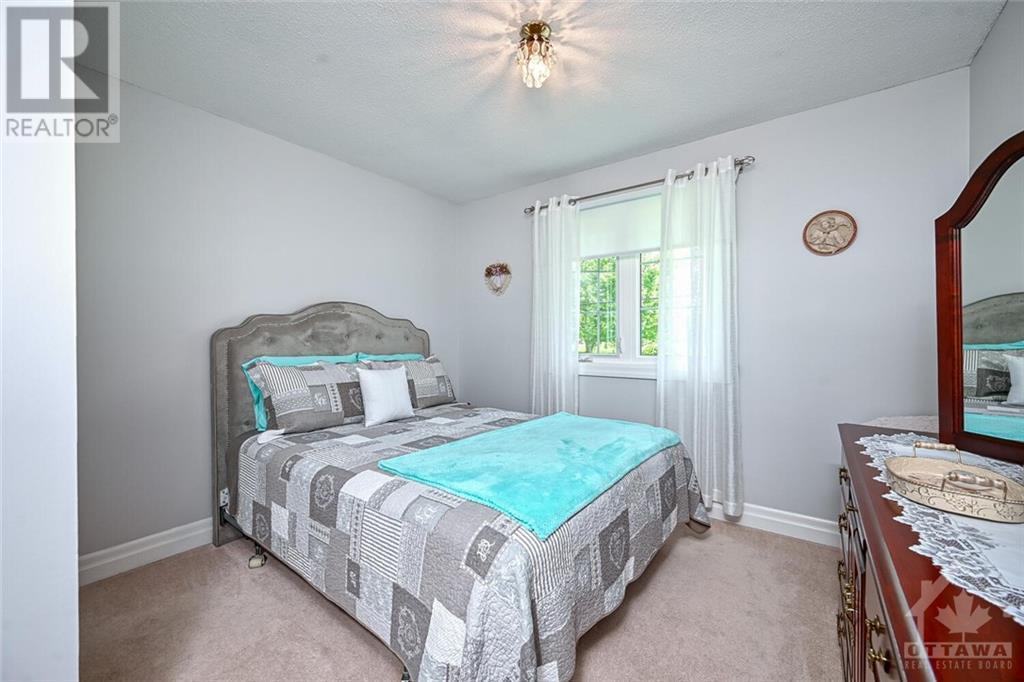18 Salmon Side Road Smiths Falls, Ontario K7A 4S5
$659,900
Welcome to 18 Salmon Side Rd. Lovely custom raised ranch bungalow in a sought after, quiet, rural neighbourhood with paved roads, high speed internet, NG and just minutes to the SF golf course, Quatarqui trail and all the shopping and ammentities of Smiths Falls and area. Pride in ownership does not go unnoticed in this ‘original owner’ family home. Beautifully updated, tastefully decorated, spacious and bright with natural light this 4 bdrm, 2 bath home is awaiting its new owners. The main floor features lovely eatin kitchen with an abundance of cabinets and plenty of counter space, formal living room and dining w/ patio doors to rear deck, 3 good sized bedrooms (primary with 2 pc ensuite) and 4 pc main bath. The fully finished basement offers plenty more living space, with home office, 4 th bdrm, amazing storage, huge laundry space and family room with cozy gas stove. Huge 28 x 34 INSULATED Garage w LOFT. Nestled on a .07 acre lot with private backyard and no rear neighbours. (id:49712)
Property Details
| MLS® Number | 1400778 |
| Property Type | Single Family |
| Neigbourhood | Salmon Side Road |
| Parking Space Total | 5 |
Building
| Bathroom Total | 2 |
| Bedrooms Above Ground | 3 |
| Bedrooms Below Ground | 1 |
| Bedrooms Total | 4 |
| Appliances | Refrigerator, Dishwasher, Dryer, Stove, Washer |
| Architectural Style | Raised Ranch |
| Basement Development | Finished |
| Basement Type | Full (finished) |
| Constructed Date | 1975 |
| Construction Style Attachment | Detached |
| Cooling Type | Central Air Conditioning |
| Exterior Finish | Brick, Vinyl |
| Fireplace Present | Yes |
| Fireplace Total | 1 |
| Flooring Type | Hardwood, Vinyl |
| Foundation Type | Block |
| Half Bath Total | 1 |
| Heating Fuel | Natural Gas |
| Heating Type | Forced Air |
| Stories Total | 1 |
| Type | House |
| Utility Water | Drilled Well |
Parking
| Attached Garage |
Land
| Acreage | No |
| Sewer | Septic System |
| Size Depth | 149 Ft ,9 In |
| Size Frontage | 204 Ft ,8 In |
| Size Irregular | 204.67 Ft X 149.75 Ft |
| Size Total Text | 204.67 Ft X 149.75 Ft |
| Zoning Description | Residential |
Rooms
| Level | Type | Length | Width | Dimensions |
|---|---|---|---|---|
| Basement | Family Room/fireplace | 19'7" x 18'3" | ||
| Basement | Office | 9'10" x 10'9" | ||
| Basement | Laundry Room | 10'10" x 15'7" | ||
| Basement | Bedroom | 10'5" x 13'1" | ||
| Main Level | Kitchen | 10'10" x 14'11" | ||
| Main Level | Dining Room | 9'8" x 11'11" | ||
| Main Level | Living Room | 15'0" x 21'1" | ||
| Main Level | 4pc Bathroom | 5'6" x 8'3" | ||
| Main Level | Bedroom | 11'2" x 11'0" | ||
| Main Level | Bedroom | 11'2" x 10'11" | ||
| Main Level | Primary Bedroom | 11'10" x 12'11" | ||
| Main Level | 2pc Ensuite Bath | 4'9" x 6'5" |
https://www.realtor.ca/real-estate/27144698/18-salmon-side-road-smiths-falls-salmon-side-road
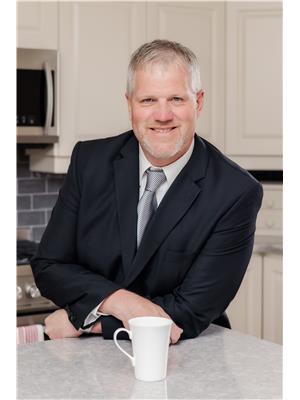

59 Beckwith Street, North
Smiths Falls, Ontario K7A 2B4
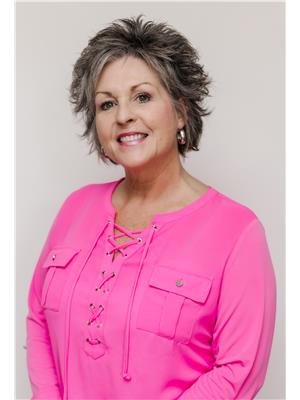

59 Beckwith Street, North
Smiths Falls, Ontario K7A 2B4

