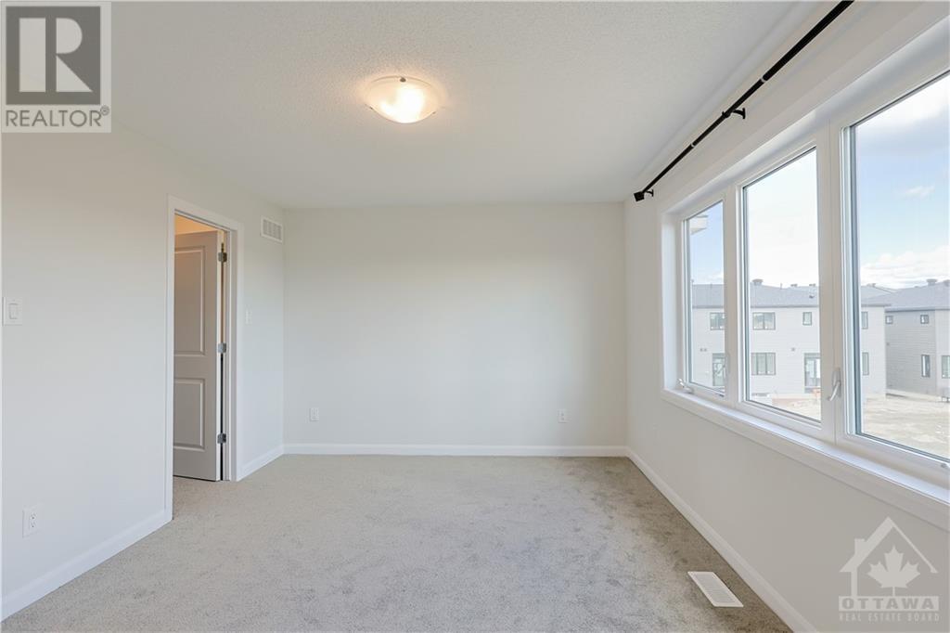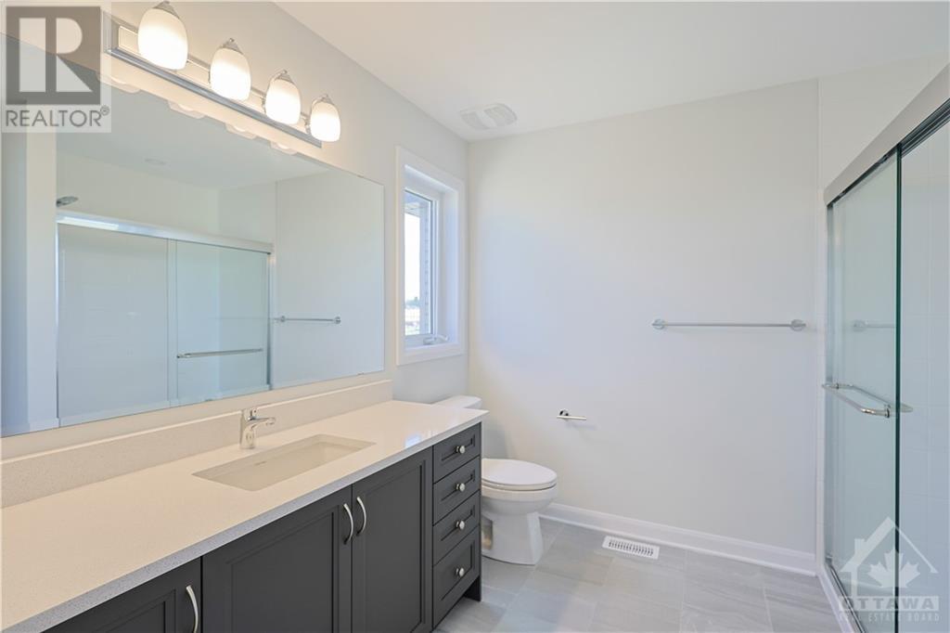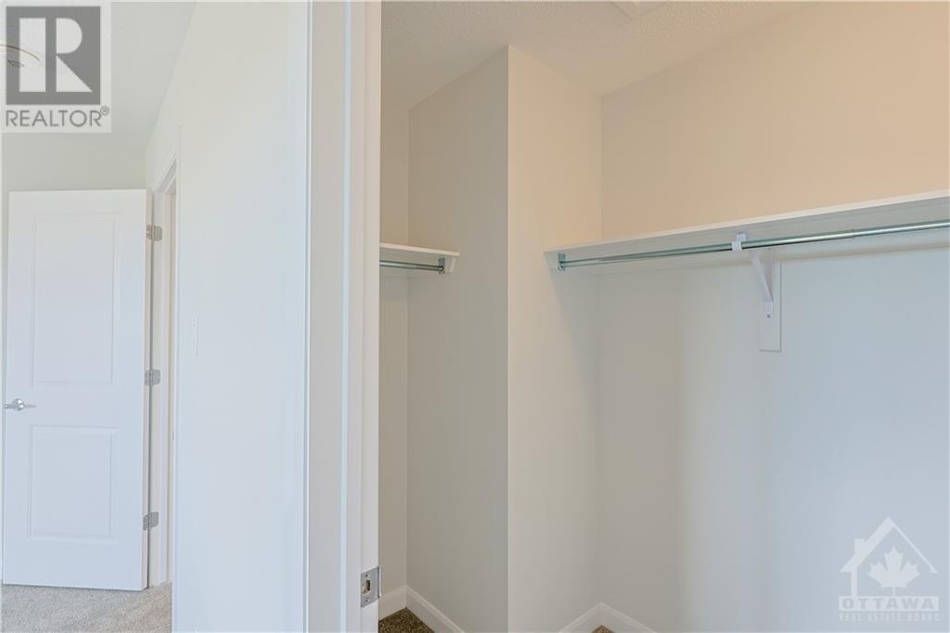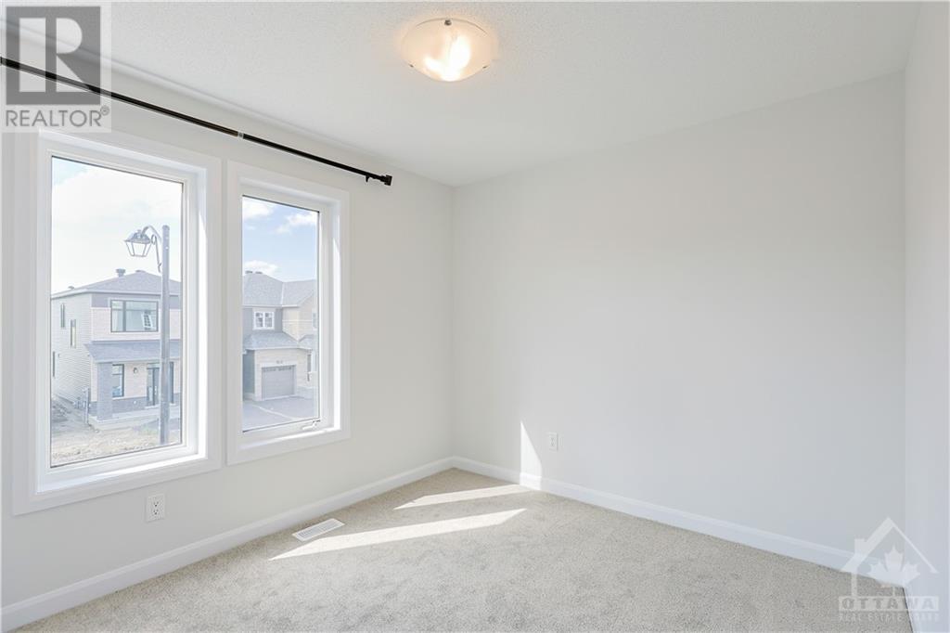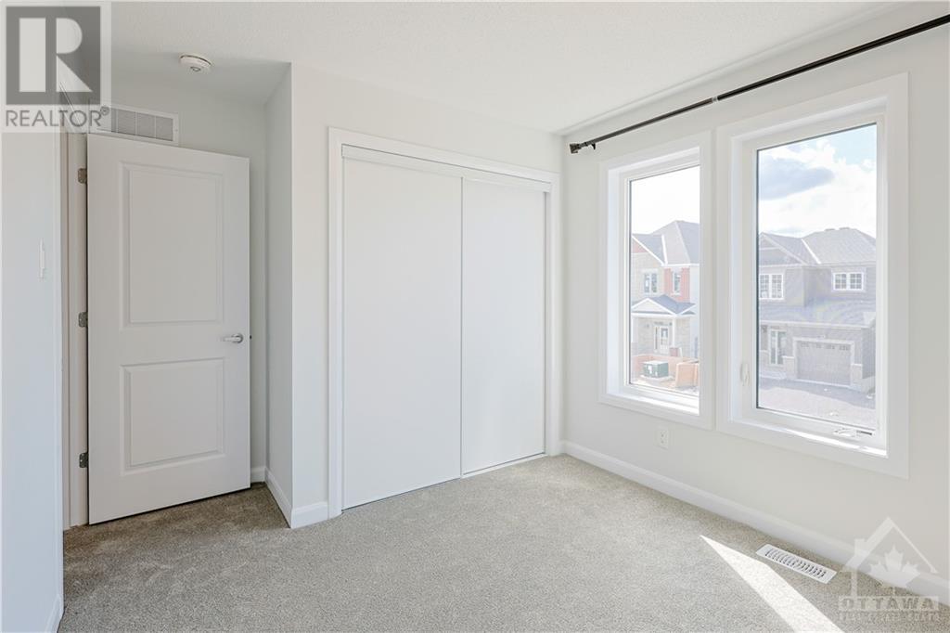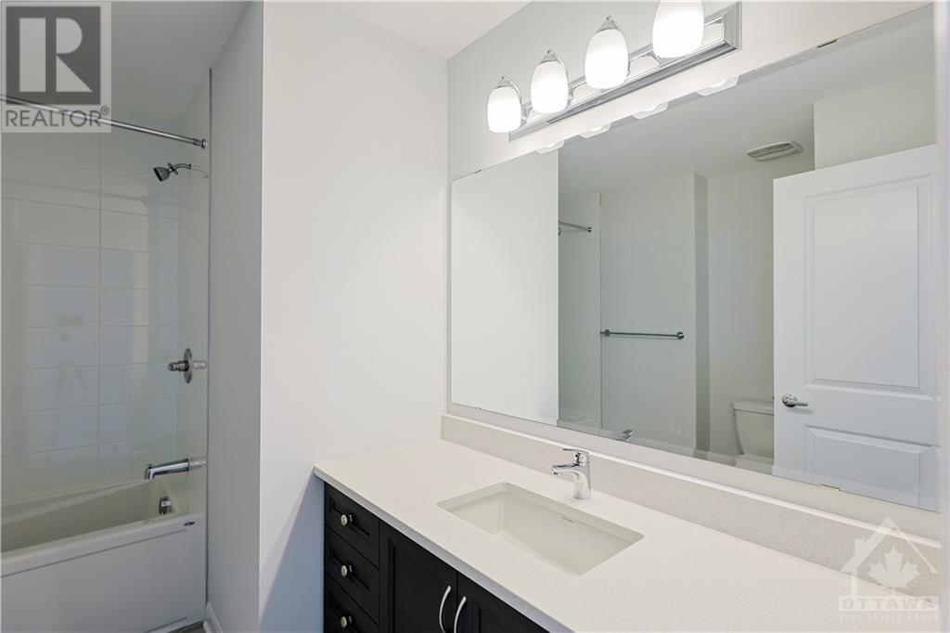3 Bedroom 3 Bathroom
Fireplace Central Air Conditioning Forced Air
$2,750 Monthly
Welcome to this brand new single-family home in the desirable Brookline community. This stunning property features a large foyer leading to a spacious living room with huge windows, filling the space with natural light. The main floor boasts beautiful hardwood flooring and 9' ceilings. The big kitchen is designed for both style and function, featuring sleek quartz countertops with waterfall ends. The breakfast area is conveniently located. Upstairs, you’ll find three generously sized bedrooms. The master bedroom includes an ensuite bathroom, and there's an additional bathroom for the other bedrooms. Located close to the Kanata High Tech Park and a variety of shopping options, this home combines convenience with contemporary living. Top schools, trails, and parks nearby. (id:49712)
Property Details
| MLS® Number | 1401646 |
| Property Type | Single Family |
| Neigbourhood | Brookline |
| Community Name | Kanata |
| Amenities Near By | Public Transit, Recreation Nearby, Shopping |
| Community Features | Family Oriented |
| Features | Wooded Area, Automatic Garage Door Opener |
| Parking Space Total | 2 |
Building
| Bathroom Total | 3 |
| Bedrooms Above Ground | 3 |
| Bedrooms Total | 3 |
| Amenities | Laundry - In Suite |
| Appliances | Refrigerator, Dishwasher, Dryer, Stove, Washer |
| Basement Development | Unfinished |
| Basement Type | Full (unfinished) |
| Constructed Date | 2024 |
| Construction Style Attachment | Detached |
| Cooling Type | Central Air Conditioning |
| Exterior Finish | Brick, Siding, Concrete |
| Fire Protection | Smoke Detectors |
| Fireplace Present | Yes |
| Fireplace Total | 1 |
| Flooring Type | Wall-to-wall Carpet, Hardwood, Tile |
| Half Bath Total | 1 |
| Heating Fuel | Natural Gas |
| Heating Type | Forced Air |
| Stories Total | 2 |
| Size Exterior | 1873 Sqft |
| Type | House |
| Utility Water | Municipal Water |
Parking
Land
| Acreage | No |
| Land Amenities | Public Transit, Recreation Nearby, Shopping |
| Sewer | Municipal Sewage System |
| Size Irregular | * Ft X * Ft |
| Size Total Text | * Ft X * Ft |
| Zoning Description | Residential |
Rooms
| Level | Type | Length | Width | Dimensions |
|---|
| Second Level | Primary Bedroom | | | 14'0" x 11'0" |
| Second Level | Bedroom | | | 10'0" x 9'4" |
| Second Level | Bedroom | | | 10'0" x 11'0" |
| Main Level | Great Room | | | 13’0" x 18'4" |
| Main Level | Kitchen | | | 10'0" x 9'2" |
| Main Level | Eating Area | | | 10'0" x 9'0" |
https://www.realtor.ca/real-estate/27144687/226-elsie-macgill-walk-ottawa-brookline



















