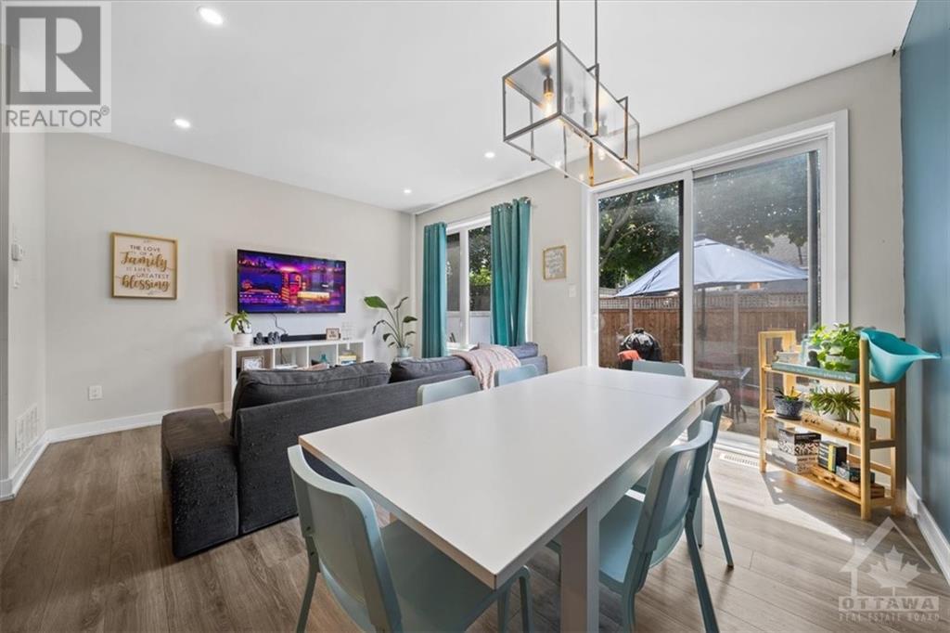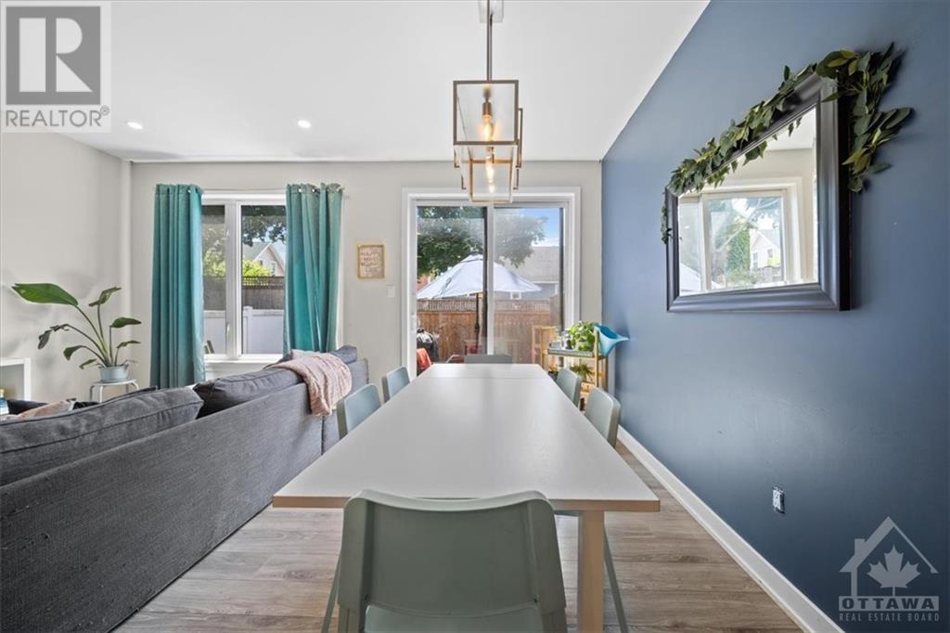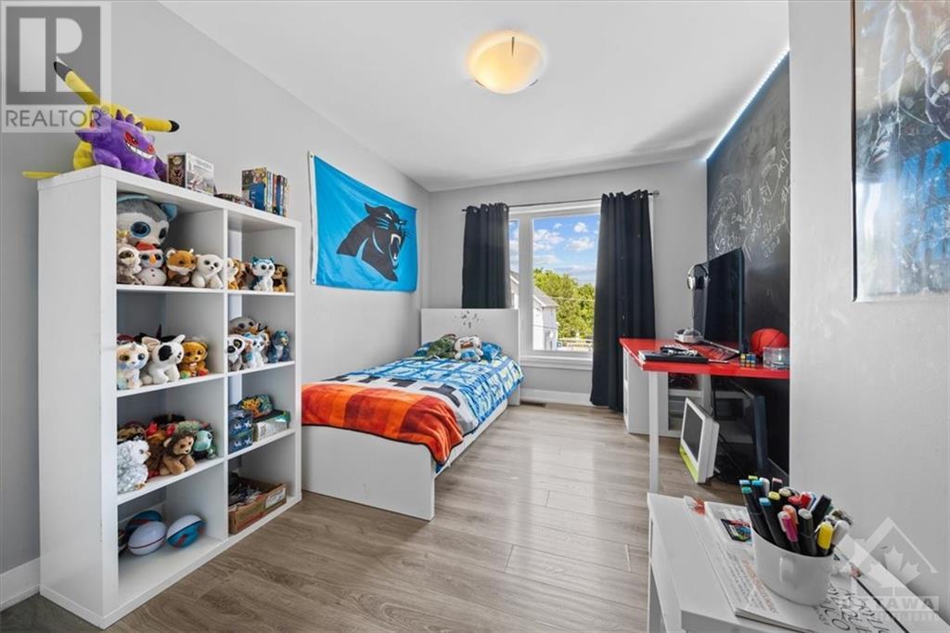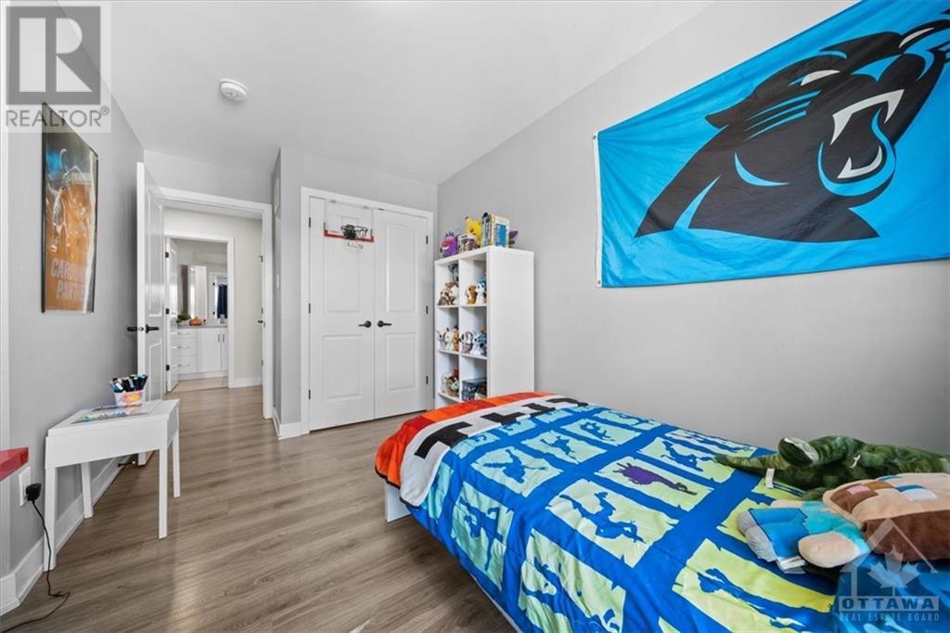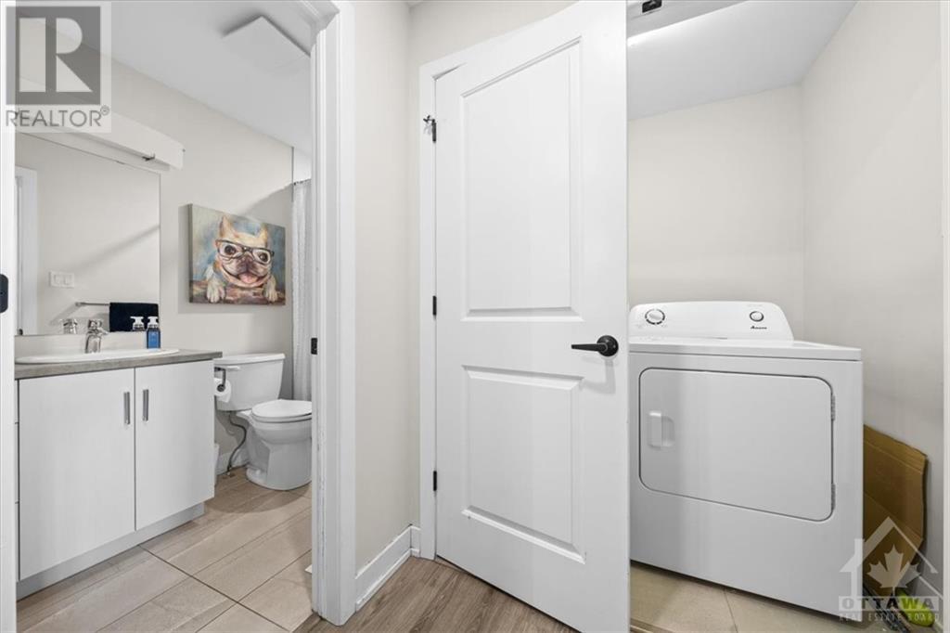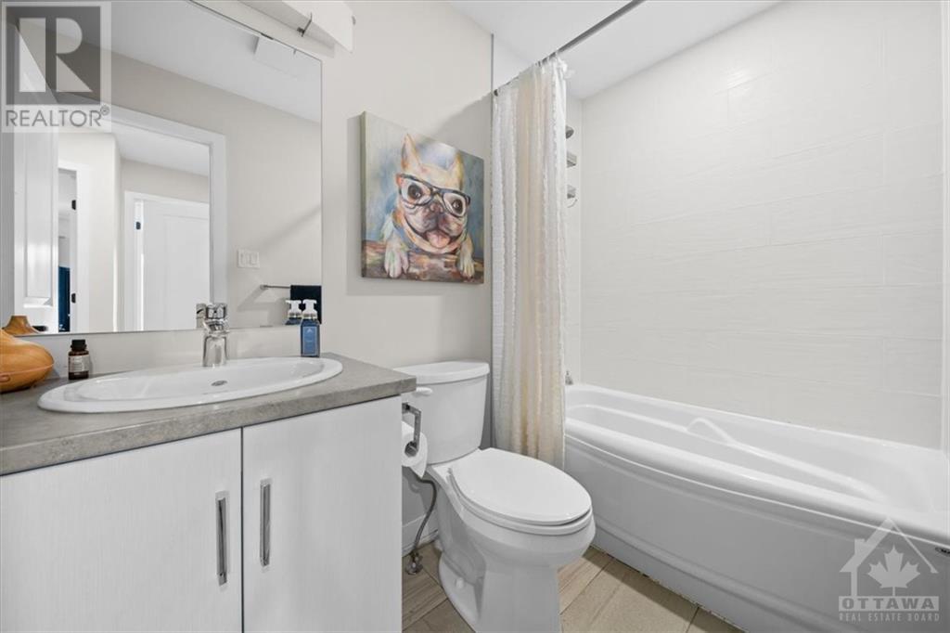10 Charles Street Carleton Place, Ontario K7C 2Y1
$519,900
Take advantage of everything that Carleton place has to offer at 10 Charles Street, just steps from downtown! This END-UNIT townhome features 3 bedrooms 2 and a half bathrooms, along with a finished basement and plenty of storage space. Modern amenities throughout this tasteful kitchen and open concept living area, not to mention 9ft ceilings. This model features a large rear-facing primary bedroom with walk-in closet and en-suite bathroom. 2 additional great-sized bedrooms are perfect for your needs and 3rd-floor laundry to save you a trip downstairs. The finished basement is the perfect canvas for your dream entertainment/rec room with additional room for storage. Right in the heart of the community, this location can’t be beat! Come and make Carleton place your home. (id:49712)
Property Details
| MLS® Number | 1399919 |
| Property Type | Single Family |
| Neigbourhood | Riverside Park |
| Amenities Near By | Recreation Nearby, Shopping, Water Nearby |
| Community Features | Family Oriented |
| Parking Space Total | 3 |
Building
| Bathroom Total | 3 |
| Bedrooms Above Ground | 3 |
| Bedrooms Total | 3 |
| Appliances | Refrigerator, Dryer, Stove, Washer |
| Basement Development | Finished |
| Basement Type | Full (finished) |
| Constructed Date | 2012 |
| Cooling Type | Central Air Conditioning |
| Exterior Finish | Siding, Stucco |
| Flooring Type | Laminate |
| Foundation Type | Poured Concrete |
| Half Bath Total | 1 |
| Heating Fuel | Natural Gas |
| Heating Type | Forced Air |
| Stories Total | 2 |
| Type | Row / Townhouse |
| Utility Water | Municipal Water |
Parking
| Attached Garage |
Land
| Acreage | No |
| Land Amenities | Recreation Nearby, Shopping, Water Nearby |
| Sewer | Municipal Sewage System |
| Size Depth | 94 Ft ,1 In |
| Size Frontage | 28 Ft ,3 In |
| Size Irregular | 28.27 Ft X 94.05 Ft (irregular Lot) |
| Size Total Text | 28.27 Ft X 94.05 Ft (irregular Lot) |
| Zoning Description | Residential |
Rooms
| Level | Type | Length | Width | Dimensions |
|---|---|---|---|---|
| Second Level | Full Bathroom | Measurements not available | ||
| Second Level | Bedroom | 8'9" x 12'2" | ||
| Second Level | Bedroom | 9'3" x 13'6" | ||
| Second Level | Primary Bedroom | 11'10" x 12'10" | ||
| Second Level | 3pc Ensuite Bath | Measurements not available | ||
| Basement | Living Room | 11'10" x 16'4" | ||
| Main Level | Kitchen | 11'8" x 9'7" | ||
| Main Level | Family Room | 9'11" x 13'7" | ||
| Main Level | Dining Room | 6'7" x 14'0" | ||
| Main Level | Partial Bathroom | Measurements not available |
https://www.realtor.ca/real-estate/27145263/10-charles-street-carleton-place-riverside-park

430 Hazeldean Road, Unit 6
Ottawa, Ontario K2L 1T9

Broker of Record
(613) 899-9675
www.boardwalkottawa.com/
https://www.facebook.com/boardwalkottawa/
430 Hazeldean Road, Unit 6
Ottawa, Ontario K2L 1T9







