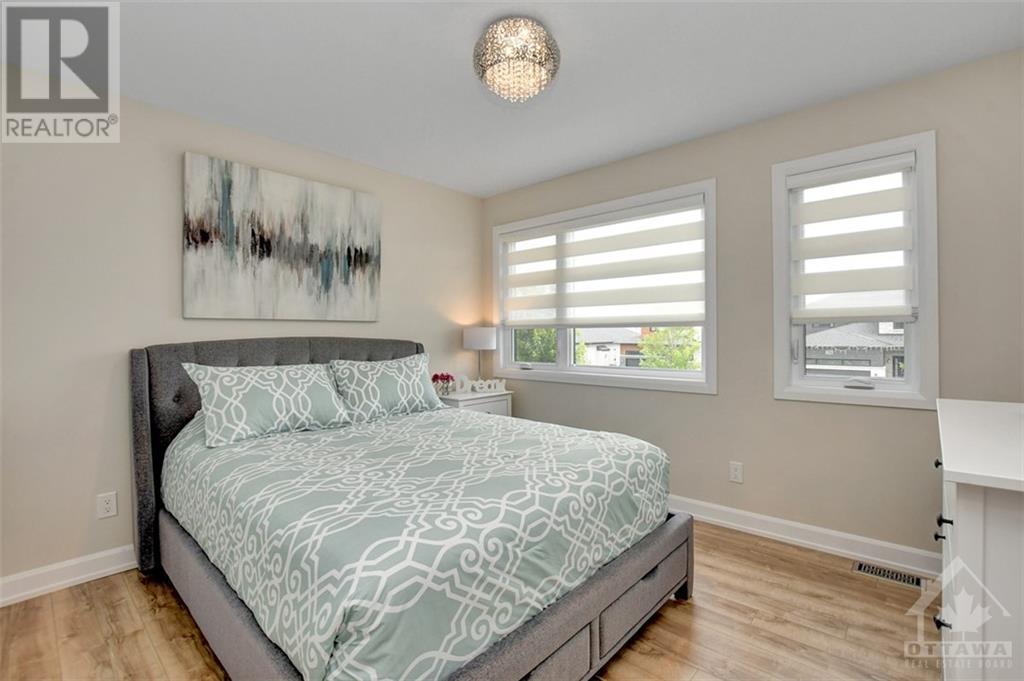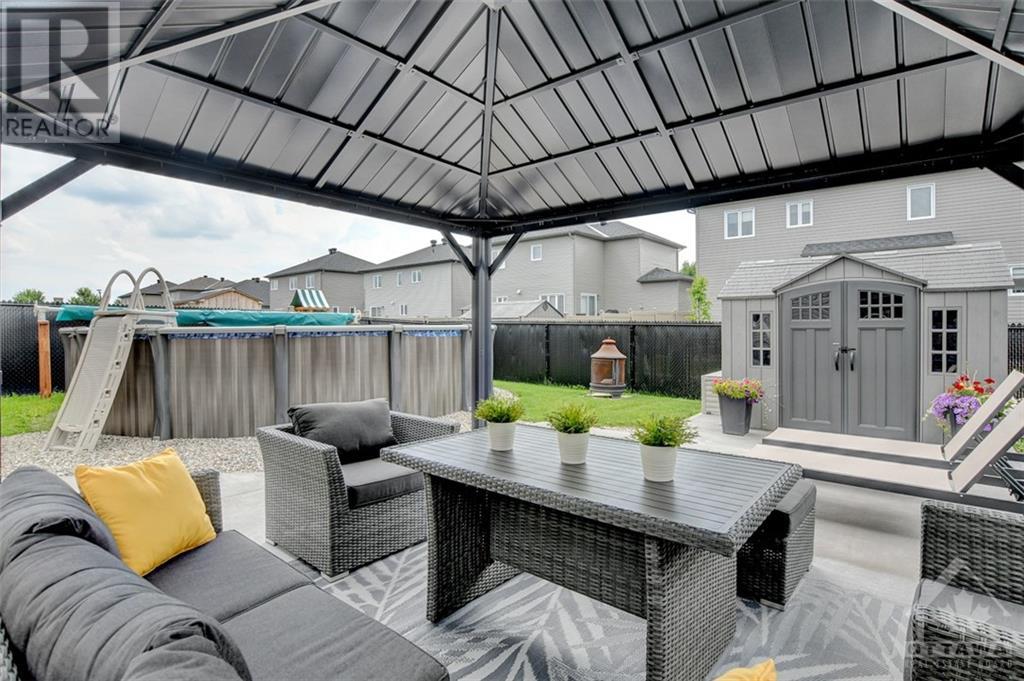4 Bedroom 3 Bathroom
Fireplace Above Ground Pool Central Air Conditioning Forced Air
$834,900
THIS HOME IS PERFECTION! Modern elegance awaits in this GRAND home! This sought after LARGE model has 4 bedrooms on the upper level! From the moment you pull up, you will notice the beautiful landscaping and gorgeous curb appeal. Main floor has a large welcoming foyer, leading to the beautiful open concept, featuring upgraded hardwood and lighting, living room with cozy gas fireplace, elegant dining area and chefs kitchen with quartz island, and corner pantry. Laundry and powder room also present. Sliding doors lead to oasis featuring, deck, pool, large concrete pad with gazebo, and storage shed, all part of quality upgrade$ unique to this home! Upper level has gorgeous primary wing with closet and large walk-in closet. The ensuite has been upgraded with 5ft tiled shower and bonus linen/toiletry storage closet+double sinks. Other 3 bedrooms are spacious! Top floor has upgraded high quality flooring. Lower level has desirable open layout with R/I full bath awaiting your dream design. (id:49712)
Property Details
| MLS® Number | 1399968 |
| Property Type | Single Family |
| Neigbourhood | Faubourg Ste-Marie Hamlet |
| Amenities Near By | Shopping |
| Communication Type | Internet Access |
| Community Features | Family Oriented |
| Easement | Right Of Way |
| Features | Flat Site, Gazebo |
| Parking Space Total | 6 |
| Pool Type | Above Ground Pool |
| Road Type | Paved Road |
| Storage Type | Storage Shed |
| Structure | Deck |
Building
| Bathroom Total | 3 |
| Bedrooms Above Ground | 4 |
| Bedrooms Total | 4 |
| Appliances | Refrigerator, Dishwasher, Hood Fan, Microwave, Stove, Blinds |
| Basement Development | Partially Finished |
| Basement Type | Full (partially Finished) |
| Constructed Date | 2020 |
| Construction Style Attachment | Detached |
| Cooling Type | Central Air Conditioning |
| Exterior Finish | Stone, Siding |
| Fire Protection | Smoke Detectors |
| Fireplace Present | Yes |
| Fireplace Total | 1 |
| Flooring Type | Hardwood, Laminate, Tile |
| Foundation Type | Poured Concrete |
| Half Bath Total | 1 |
| Heating Fuel | Natural Gas |
| Heating Type | Forced Air |
| Stories Total | 2 |
| Type | House |
| Utility Water | Municipal Water |
Parking
Land
| Acreage | No |
| Fence Type | Fenced Yard |
| Land Amenities | Shopping |
| Sewer | Municipal Sewage System |
| Size Depth | 109 Ft ,9 In |
| Size Frontage | 50 Ft |
| Size Irregular | 49.98 Ft X 109.79 Ft |
| Size Total Text | 49.98 Ft X 109.79 Ft |
| Zoning Description | Residential |
Rooms
| Level | Type | Length | Width | Dimensions |
|---|
| Second Level | Primary Bedroom | | | 17'0" x 12'7" |
| Second Level | Bedroom | | | 9'11" x 15'6" |
| Second Level | Bedroom | | | 11'9" x 15'5" |
| Second Level | Bedroom | | | 9'11" x 12'0" |
| Second Level | 4pc Ensuite Bath | | | Measurements not available |
| Second Level | 4pc Bathroom | | | Measurements not available |
| Main Level | Kitchen | | | 14'6" x 17'8" |
| Main Level | Dining Room | | | 10'11" x 17'9" |
| Main Level | Living Room | | | 14'11" x 17'9" |
| Main Level | Laundry Room | | | 8'8" x 6'2" |
| Main Level | 2pc Bathroom | | | Measurements not available |
https://www.realtor.ca/real-estate/27146209/426-provence-avenue-embrun-faubourg-ste-marie-hamlet



































