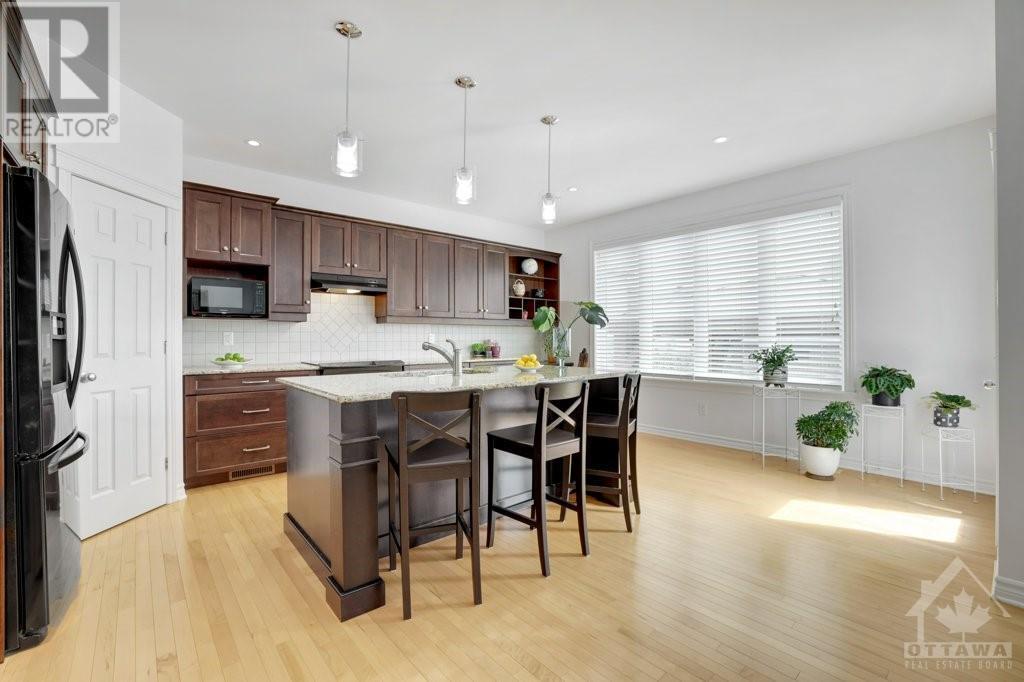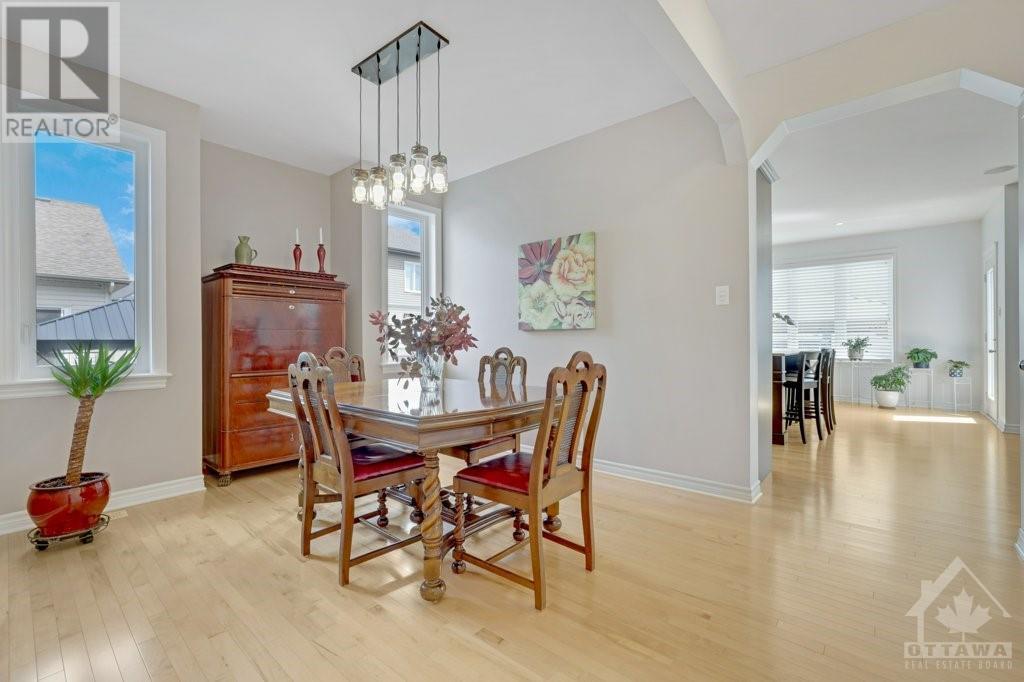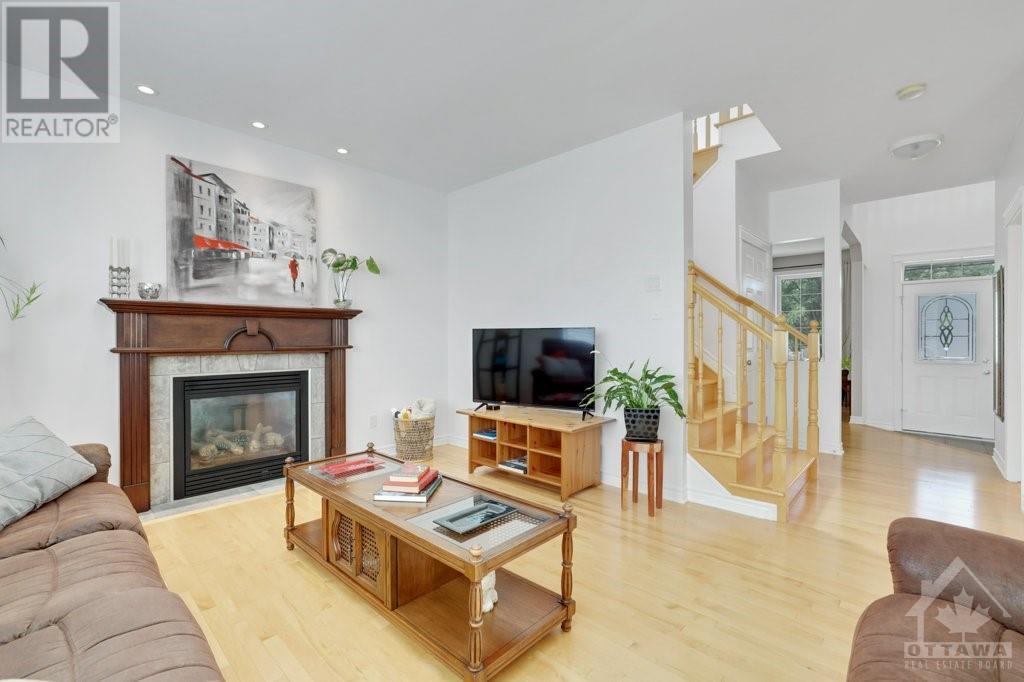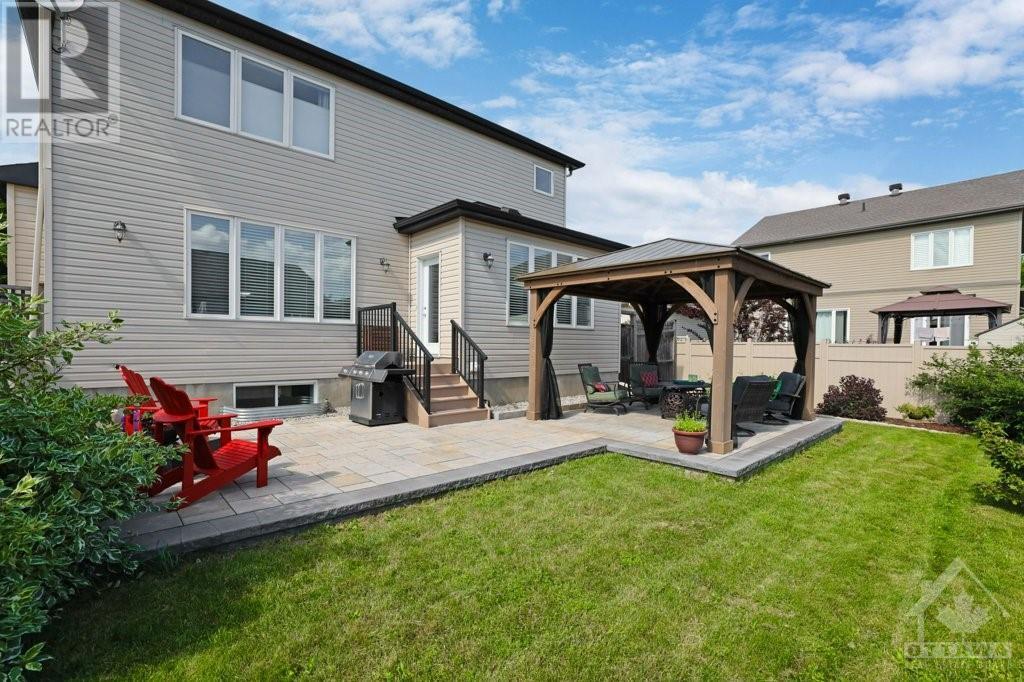4 Bedroom 3 Bathroom
Fireplace Central Air Conditioning Forced Air Landscaped
$829,900
This stunning 4 bdrm, 3 bath, custom Cardel home at over 2500 sqft is nestled in the tranquil, sought-after family neighborhood of Stonewater Bay. Steps to the Mississippi River & Trails; close to parks & schools. Soaring 9'ceilings & gleaming hdwd floors welcome you. Inviting fam rm w/gas fireplace, sun-filled kitchen w/granite counters, a center island + 2 W/I pantries. Picturesque views of the lush private landscaped backyard w/interlock patio + gazebo an outdoor oasis perfect for relaxation. Separate living & dining rms, convenient mud rm w/inside entry from garage & powder rm. 2nd floor; Lar Primary Bedrm is sure to impress w/luxury ensuite featuring a soaker tub, W/I shower, water closet and Walk-in closet. 3 additional bdrm, your teen will love the largest bdrm w/a walk-in closet. 4 piece main bath & 2nd flr Lau rm complete 2nd level. Part fin Lower level, features oversized windows adding natural light, insulated sub-floor & bath rough in. Freshly painted. Sure to please (id:49712)
Property Details
| MLS® Number | 1401090 |
| Property Type | Single Family |
| Neigbourhood | Stonewater Bay |
| Amenities Near By | Recreation Nearby, Shopping, Water Nearby |
| Communication Type | Internet Access |
| Community Features | Family Oriented |
| Features | Gazebo |
| Parking Space Total | 4 |
| Structure | Deck, Patio(s), Porch |
Building
| Bathroom Total | 3 |
| Bedrooms Above Ground | 4 |
| Bedrooms Total | 4 |
| Appliances | Refrigerator, Dishwasher, Dryer, Hood Fan, Stove, Washer, Blinds |
| Basement Development | Partially Finished |
| Basement Type | Full (partially Finished) |
| Constructed Date | 2010 |
| Construction Material | Wood Frame |
| Construction Style Attachment | Detached |
| Cooling Type | Central Air Conditioning |
| Exterior Finish | Stone, Vinyl |
| Fire Protection | Smoke Detectors |
| Fireplace Present | Yes |
| Fireplace Total | 1 |
| Flooring Type | Wall-to-wall Carpet, Hardwood, Ceramic |
| Foundation Type | Poured Concrete |
| Half Bath Total | 1 |
| Heating Fuel | Natural Gas |
| Heating Type | Forced Air |
| Stories Total | 2 |
| Type | House |
| Utility Water | Municipal Water |
Parking
| Attached Garage | |
| Inside Entry | |
| Surfaced | |
Land
| Acreage | No |
| Fence Type | Fenced Yard |
| Land Amenities | Recreation Nearby, Shopping, Water Nearby |
| Landscape Features | Landscaped |
| Sewer | Municipal Sewage System |
| Size Depth | 106 Ft ,5 In |
| Size Frontage | 50 Ft ,2 In |
| Size Irregular | 50.2 Ft X 106.4 Ft |
| Size Total Text | 50.2 Ft X 106.4 Ft |
| Zoning Description | Residential |
Rooms
| Level | Type | Length | Width | Dimensions |
|---|
| Second Level | Laundry Room | | | 5'8" x 6'11" |
| Second Level | Primary Bedroom | | | 15'11" x 13'2" |
| Second Level | 4pc Ensuite Bath | | | 8'11" x 16'6" |
| Second Level | Other | | | 5'11" x 6'7" |
| Second Level | Bedroom | | | 10'0" x 14'2" |
| Second Level | Bedroom | | | 11'10" x 10'5" |
| Second Level | 4pc Bathroom | | | 4'11" x 7'0" |
| Second Level | Bedroom | | | 10'11" x 18'5" |
| Second Level | Other | | | 4'8" x 6'7" |
| Basement | Recreation Room | | | 12'6" x 31'8" |
| Basement | Storage | | | Measurements not available |
| Main Level | Dining Room | | | 10'4" x 13'6" |
| Main Level | Kitchen | | | 14'11" x 18'10" |
| Main Level | Living Room | | | 10'0" x 13'11" |
| Main Level | Family Room/fireplace | | | 13'0" x 18'0" |
| Main Level | Mud Room | | | 10'0" x 5'5" |
| Main Level | 2pc Bathroom | | | 4'8" x 5'3" |
| Main Level | Pantry | | | 3'8" x 3'8" |
| Main Level | Pantry | | | 3'8" x 4'8" |
| Main Level | Foyer | | | 6'3" x 8'1" |
https://www.realtor.ca/real-estate/27146203/94-hackberry-trail-carleton-place-stonewater-bay




































