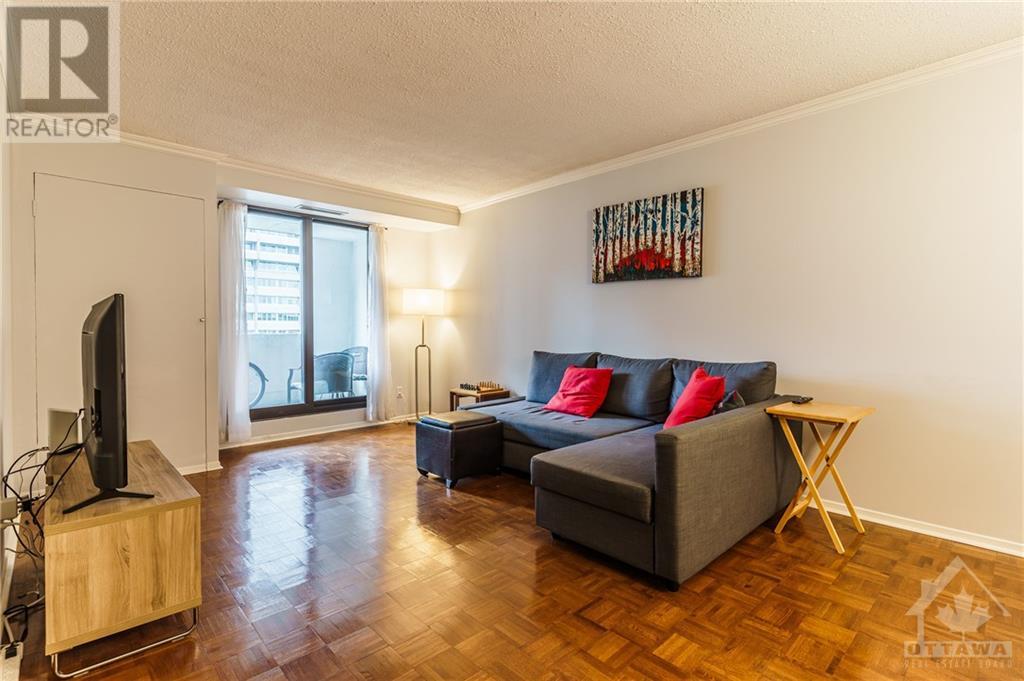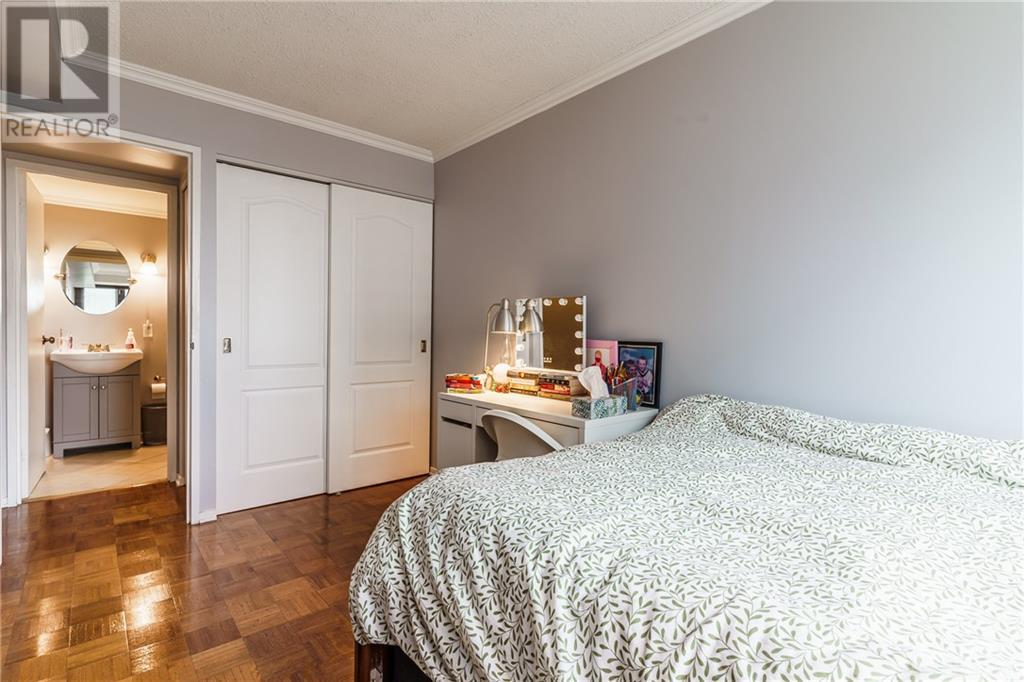200 Bay Street Unit#1004 Ottawa, Ontario K1R 7W8
$379,900Maintenance, Property Management, Caretaker, Water, Other, See Remarks, Recreation Facilities
$761.88 Monthly
Maintenance, Property Management, Caretaker, Water, Other, See Remarks, Recreation Facilities
$761.88 MonthlyThis wonderful 2 bedroom unit has 1 full bath, open concept and well maintained. This unit features a beautifully updated kitchen cabinets and quartz countertops, as well as ample counter space. The dining area and living room layout offers great space for entertaining. The Primary bedroom has a walk in closet and both bedrooms are a great size and conveniently located to the full, updated bath. The large storage area and laundry area offers excellent convenience. Easy access to the private covered balcony to enjoy day and night. Perfect opportunity for first time buyers, downsizing or investment opportunity. The location is walking distance to many amenities, Byward Market, Parliament, Lebreton Flats, bike and walking trails as well as the LRT. Parking is underground #38. Included: Fridge, Stove, Hood Fan, Washer and Dryer(in unit). (id:49712)
Property Details
| MLS® Number | 1401403 |
| Property Type | Single Family |
| Neigbourhood | Centretown |
| Amenities Near By | Public Transit, Recreation Nearby, Shopping |
| Community Features | Recreational Facilities, Pets Allowed |
| Features | Elevator, Balcony |
| Parking Space Total | 1 |
Building
| Bathroom Total | 1 |
| Bedrooms Above Ground | 2 |
| Bedrooms Total | 2 |
| Amenities | Laundry - In Suite |
| Appliances | Refrigerator, Dryer, Hood Fan, Stove, Washer |
| Basement Development | Not Applicable |
| Basement Type | None (not Applicable) |
| Constructed Date | 1984 |
| Cooling Type | Central Air Conditioning |
| Exterior Finish | Concrete |
| Flooring Type | Hardwood, Ceramic |
| Heating Fuel | Electric |
| Heating Type | Forced Air |
| Stories Total | 1 |
| Type | Apartment |
| Utility Water | Municipal Water |
Parking
| Underground |
Land
| Acreage | No |
| Land Amenities | Public Transit, Recreation Nearby, Shopping |
| Sewer | Municipal Sewage System |
| Zoning Description | Residential |
Rooms
| Level | Type | Length | Width | Dimensions |
|---|---|---|---|---|
| Main Level | Primary Bedroom | 13'2" x 10'0" | ||
| Main Level | Bedroom | 13'4" x 7'11" | ||
| Main Level | Living Room | 13'1" x 11'2" | ||
| Main Level | Dining Room | 11'2" x 10'1" | ||
| Main Level | Kitchen | 10'8" x 9'5" | ||
| Main Level | Full Bathroom | 7'10" x 4'11" | ||
| Main Level | Foyer | 10'9" x 3'7" | ||
| Main Level | Storage | 10'8" x 3'7" | ||
| Main Level | Laundry Room | Measurements not available | ||
| Main Level | Other | 6'10" x 5'10" |
https://www.realtor.ca/real-estate/27148016/200-bay-street-unit1004-ottawa-centretown


6081 Hazeldean Road, 12b
Ottawa, Ontario K2S 1B9

Salesperson
(613) 863-2121
www.timmclean.com/
www.linkedin.com/in/mcleantim
timmclean10/

6081 Hazeldean Road, 12b
Ottawa, Ontario K2S 1B9
































