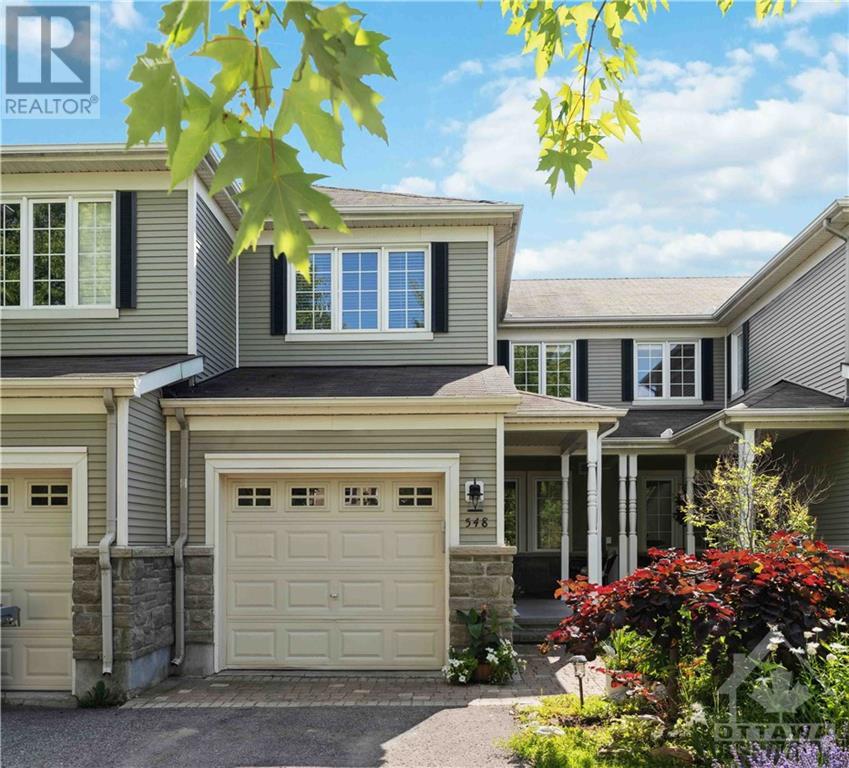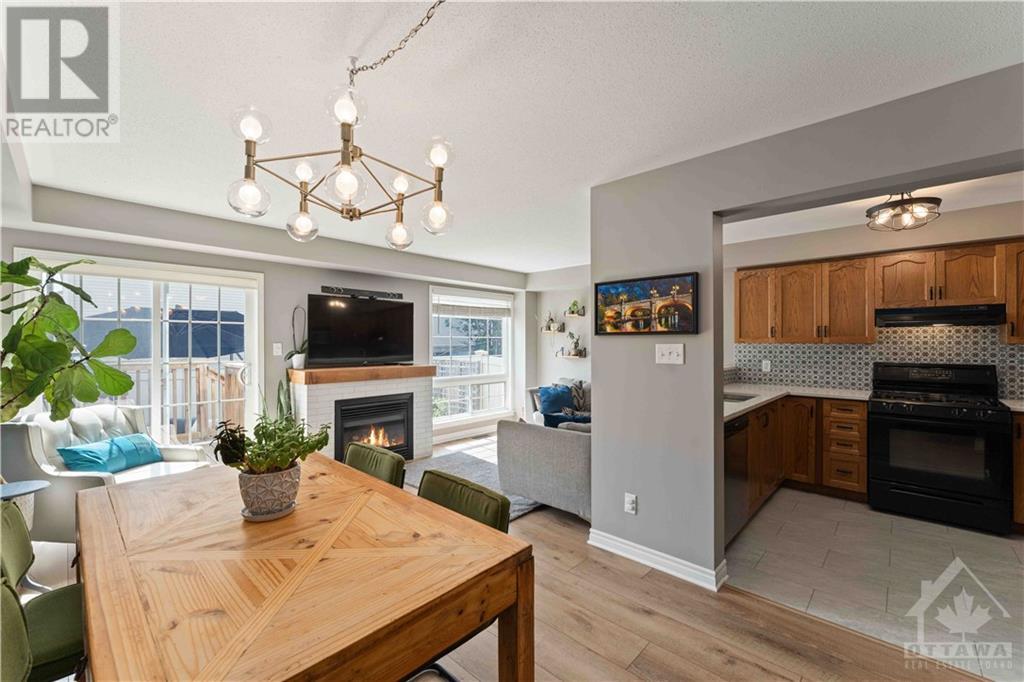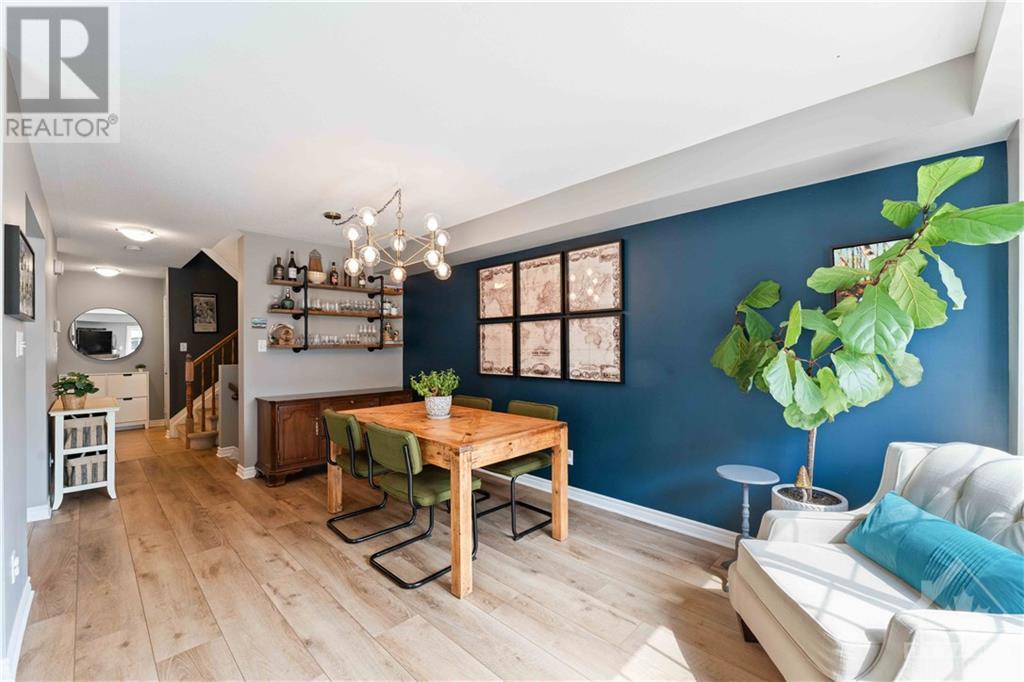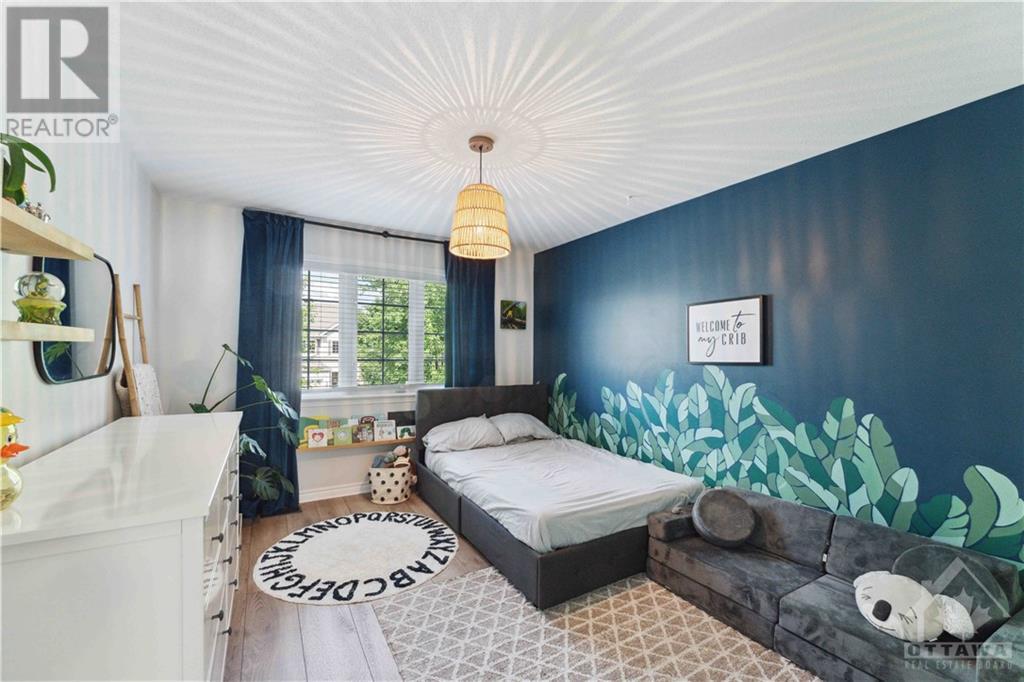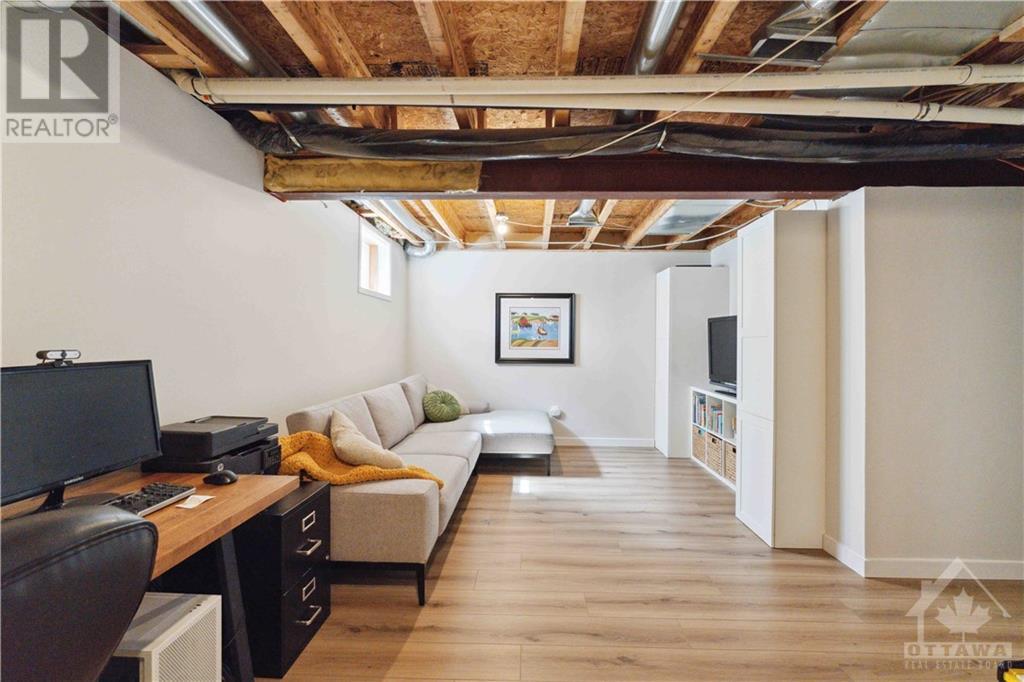548 Ashbourne Crescent Ottawa, Ontario K2J 0P6
$579,900
Beautifully updated 3 bed 1.5 bath Stonebridge Townhouse with NO MONTHLY ROAD FEES! A lovely covered front porch leads to a tiled foyer. Step inside this stylish and affordable town with gorgeous LVP flooring throughout. Bright open concept living space with beautiful gas fireplace. Functional kitchen with stunning quartz counters and backsplash. Upstairs offers a large primary bedroom with walk in closet, updated 4pc bath and 2 great sized secondary bedrooms. The lower level is partially finished, offering great space for a family room, office or both! Laundry and ample storage complete the lower level. Out back is a fully fenced rear yard with a nice deck, gardens and interlock patio. Located on a quiet crescent, with ample parking, minutes walk to great schools, parks and the Minto Recreation Centre. Minutes drive to all the amenities of Barrhaven and easy access to transit. This home is move in ready and perfect for a first time buyer, investor or downsizer! (id:49712)
Property Details
| MLS® Number | 1401673 |
| Property Type | Single Family |
| Neigbourhood | Stonebridge |
| Community Name | Nepean |
| Amenities Near By | Golf Nearby, Public Transit, Recreation Nearby |
| Parking Space Total | 3 |
| Structure | Deck |
Building
| Bathroom Total | 2 |
| Bedrooms Above Ground | 3 |
| Bedrooms Total | 3 |
| Appliances | Refrigerator, Dishwasher, Dryer, Freezer, Hood Fan, Stove, Washer |
| Basement Development | Partially Finished |
| Basement Type | Full (partially Finished) |
| Constructed Date | 2008 |
| Cooling Type | Central Air Conditioning |
| Exterior Finish | Stone, Siding |
| Flooring Type | Wall-to-wall Carpet, Tile, Vinyl |
| Foundation Type | Poured Concrete |
| Half Bath Total | 1 |
| Heating Fuel | Natural Gas |
| Heating Type | Forced Air |
| Stories Total | 2 |
| Type | Row / Townhouse |
| Utility Water | Municipal Water |
Parking
| Attached Garage | |
| Surfaced |
Land
| Acreage | No |
| Fence Type | Fenced Yard |
| Land Amenities | Golf Nearby, Public Transit, Recreation Nearby |
| Sewer | Municipal Sewage System |
| Size Depth | 98 Ft ,5 In |
| Size Frontage | 19 Ft ,8 In |
| Size Irregular | 19.69 Ft X 98.42 Ft |
| Size Total Text | 19.69 Ft X 98.42 Ft |
| Zoning Description | Residential |
Rooms
| Level | Type | Length | Width | Dimensions |
|---|---|---|---|---|
| Second Level | Primary Bedroom | 13'9" x 13'7" | ||
| Second Level | Bedroom | 13'5" x 10'11" | ||
| Second Level | Bedroom | 12'1" x 7'10" | ||
| Second Level | 4pc Bathroom | 10'9" x 5'1" | ||
| Basement | Recreation Room | 17'6" x 11'9" | ||
| Basement | Laundry Room | 13'7" x 8'0" | ||
| Basement | Storage | 11'2" x 5'9" | ||
| Main Level | Living Room | 19'2" x 9'7" | ||
| Main Level | Dining Room | 10'3" x 17'6" | ||
| Main Level | Kitchen | 10'7" x 8'6" | ||
| Main Level | 2pc Bathroom | Measurements not available |
https://www.realtor.ca/real-estate/27148011/548-ashbourne-crescent-ottawa-stonebridge

Salesperson
(613) 265-6906
nicklalonde.ca/
https://www.facebook.com/NickLalondeRE
twitter.com/nicklalonde21
343 Preston Street, 11th Floor
Ottawa, Ontario K1S 1N4
