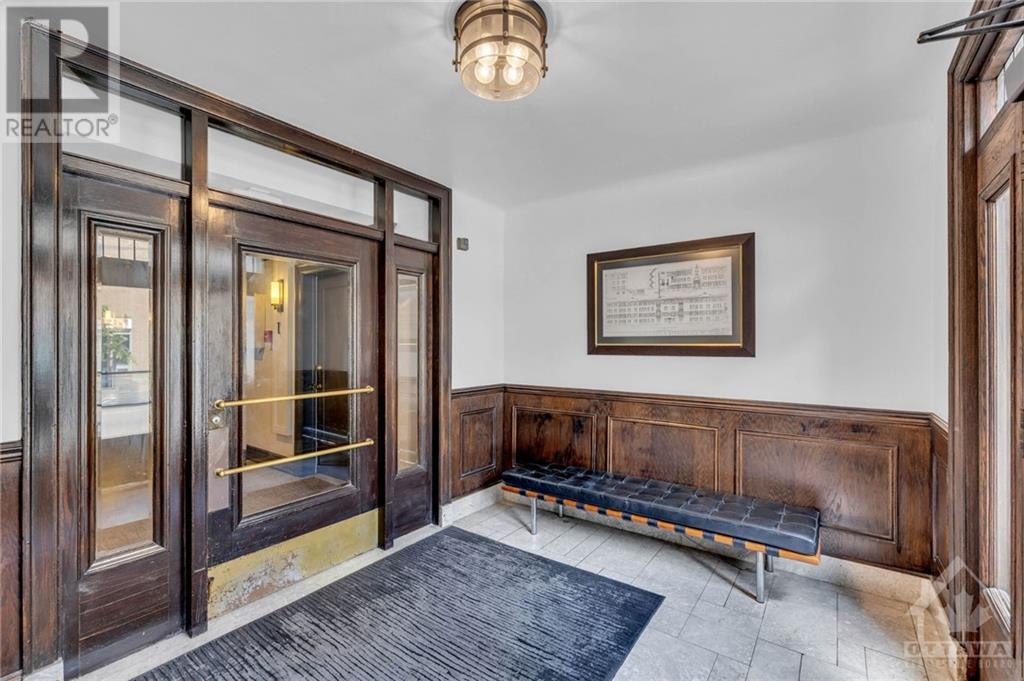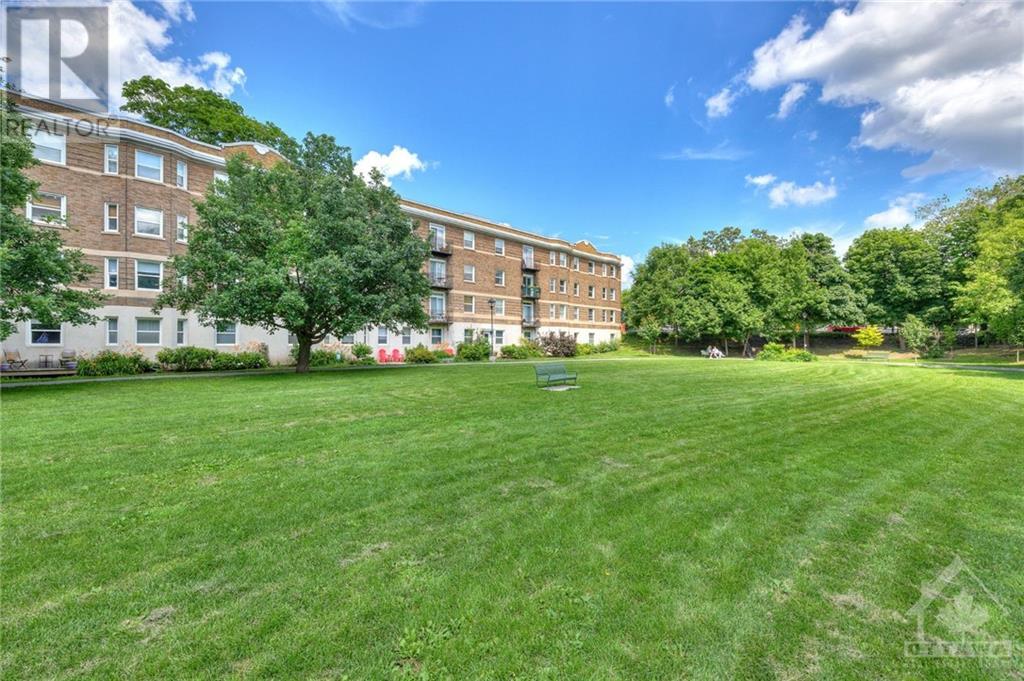612 Bank Street Unit#26 Ottawa, Ontario K1S 3T6
$375,000Maintenance, Property Management, Caretaker, Heat, Water, Other, See Remarks
$507.59 Monthly
Maintenance, Property Management, Caretaker, Heat, Water, Other, See Remarks
$507.59 MonthlyWelcome to a bright, sunny, top-floor 1-bedroom condo in The Glebe. Offering approximately 544 sq ft of beautifully updated living space. This historic residence balances traditional charm and contemporary flair, featuring refinished hardwood floors. The spacious living room boasts a faux fireplace and large bay windows with views of Central Park. The renovated kitchen includes granite counters and ample cupboard space. The generously sized bedroom has a large closet and plenty of natural light. The refreshed four-piece bathroom features a full tub/shower combo. Located at Ambassador Court, this condo offers an impressive Walk Score of 94, Minutes from downtown and steps from the Canal, shops, cafes, restaurants, and TD Place. Enjoy proximity to museums, Parliament, and Lansdowne Park. Outdoor enthusiasts will love the nearby trails and parks. Don’t miss this exceptional opportunity to live in the heart of The Glebe! (id:49712)
Property Details
| MLS® Number | 1401464 |
| Property Type | Single Family |
| Neigbourhood | Glebe |
| Amenities Near By | Public Transit, Recreation Nearby, Shopping |
| Community Features | Pets Allowed With Restrictions |
Building
| Bathroom Total | 1 |
| Bedrooms Above Ground | 1 |
| Bedrooms Total | 1 |
| Amenities | Storage - Locker, Laundry Facility |
| Appliances | Refrigerator, Dishwasher, Stove, Blinds |
| Basement Development | Not Applicable |
| Basement Type | None (not Applicable) |
| Constructed Date | 1928 |
| Cooling Type | Window Air Conditioner |
| Exterior Finish | Brick |
| Fixture | Drapes/window Coverings |
| Flooring Type | Hardwood, Ceramic |
| Foundation Type | Poured Concrete |
| Heating Fuel | Natural Gas |
| Heating Type | Radiant Heat, Steam Radiator |
| Stories Total | 1 |
| Type | Apartment |
| Utility Water | Municipal Water |
Parking
| None |
Land
| Acreage | No |
| Land Amenities | Public Transit, Recreation Nearby, Shopping |
| Sewer | Municipal Sewage System |
| Zoning Description | Residential |
Rooms
| Level | Type | Length | Width | Dimensions |
|---|---|---|---|---|
| Main Level | Foyer | Measurements not available | ||
| Main Level | Living Room | 18'4" x 11'10" | ||
| Main Level | Kitchen | 12'0" x 6'6" | ||
| Main Level | Primary Bedroom | 12'6" x 11'6" | ||
| Main Level | 4pc Bathroom | 6'5" x 4'11" |
https://www.realtor.ca/real-estate/27148252/612-bank-street-unit26-ottawa-glebe


344 O'connor Street
Ottawa, Ontario K2P 1W1


344 O'connor Street
Ottawa, Ontario K2P 1W1

































