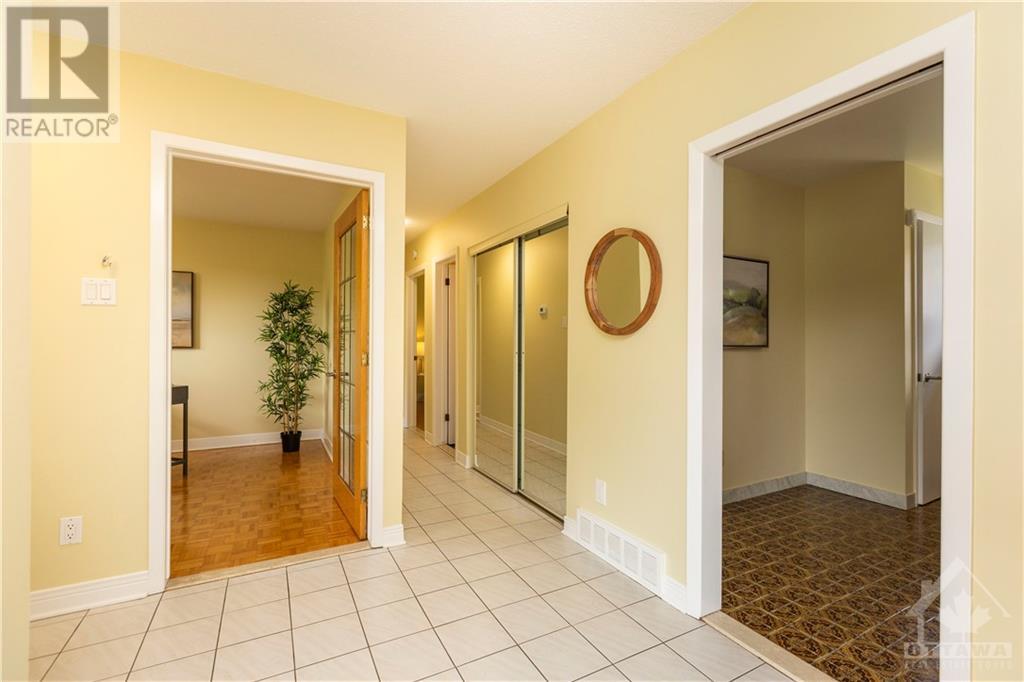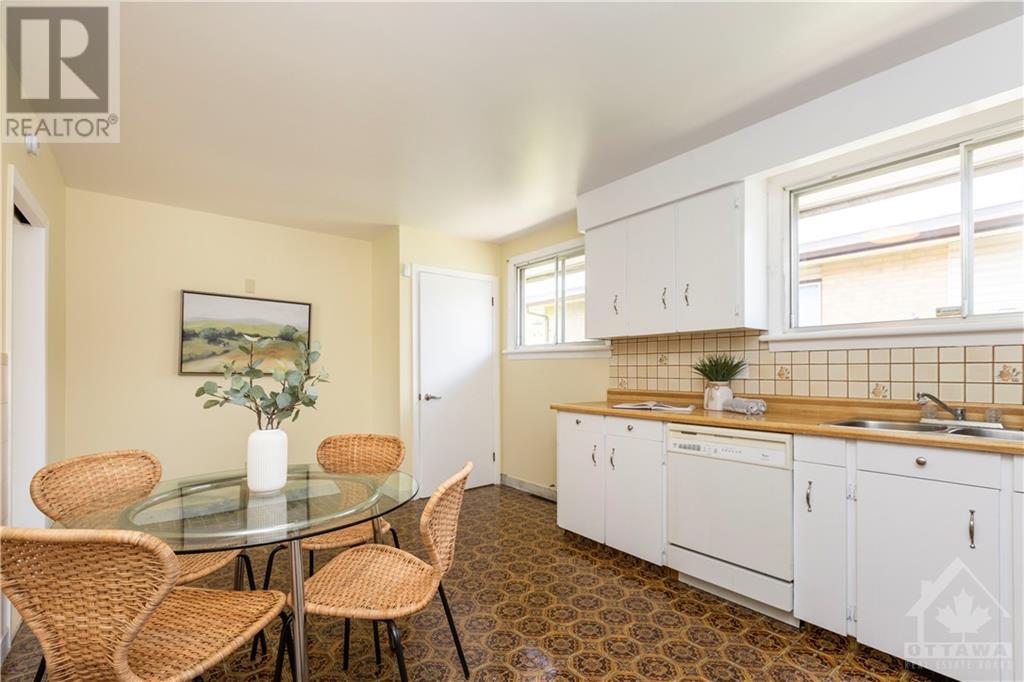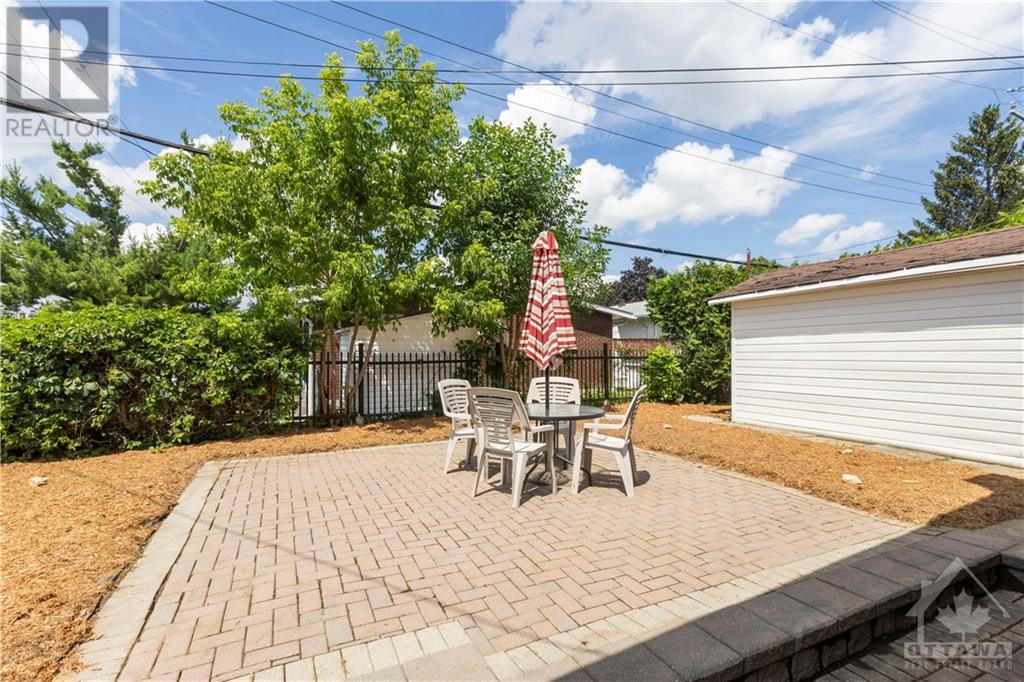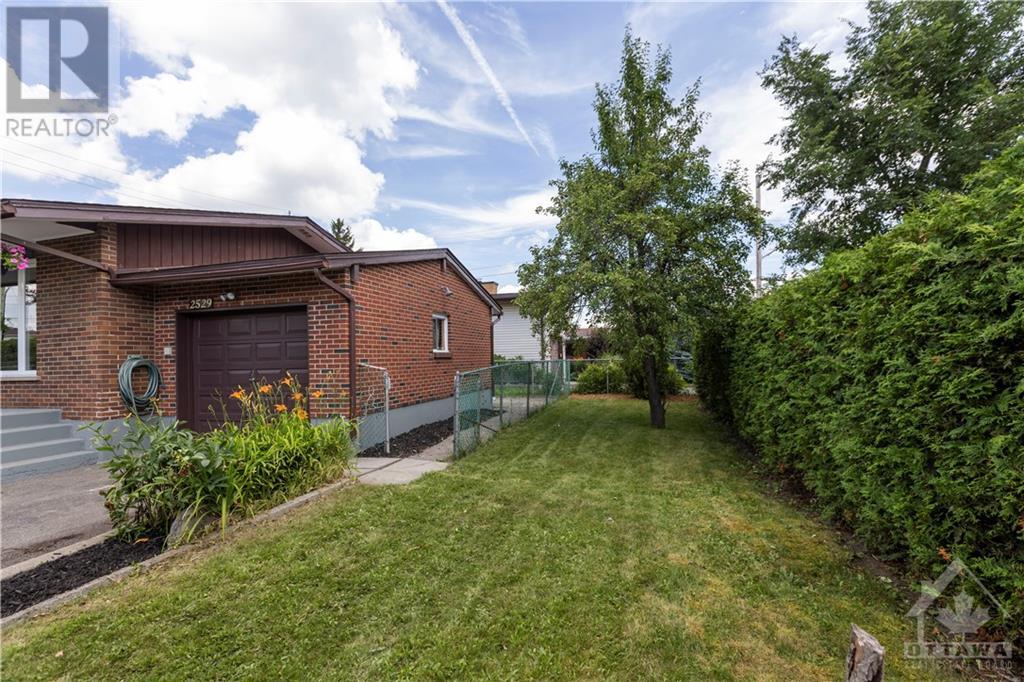2529 Kaladar Avenue Ottawa, Ontario K1V 8C3
$689,900
Welcome to this charming all-brick bungalow centrally located in Heron Park! Meticulously maintained & freshly painted throughout w/refinished hardwood floors upstairs & new laminate flooring downstairs, this home is ready to welcome new owners! The functional main floorplan features a living room bathed in nat. light from an updated, oversized window, a spacious & bright dine-in kitchen w/ plenty of crisp white cabinetry plus 3 well-sized beds & main bath. The lower level boasts a massive finished rec room w/ wet bar & original brick detailing, a bonus room, storage, laundry & full bath + separate side entrance makes it ideal for potential income suite! Outside, a generous & private hedged yard w/ gardens, fruit trees, patio & shed offers loads of room for outdoor activities. Walk to countless amenities, parks, paths, shopping & nearby transit. Don't miss out on this incredible opportunity with everything you need right at your doorstep! Some photos virtually staged. (id:49712)
Property Details
| MLS® Number | 1401732 |
| Property Type | Single Family |
| Neigbourhood | Heron Park |
| Amenities Near By | Airport, Public Transit, Recreation Nearby, Shopping |
| Community Features | Family Oriented |
| Parking Space Total | 3 |
| Storage Type | Storage Shed |
Building
| Bathroom Total | 2 |
| Bedrooms Above Ground | 3 |
| Bedrooms Total | 3 |
| Appliances | Refrigerator, Dishwasher, Dryer, Hood Fan, Stove, Washer |
| Architectural Style | Bungalow |
| Basement Development | Finished |
| Basement Type | Full (finished) |
| Constructed Date | 1960 |
| Construction Style Attachment | Detached |
| Cooling Type | Central Air Conditioning |
| Exterior Finish | Brick |
| Flooring Type | Hardwood, Laminate, Tile |
| Foundation Type | Poured Concrete |
| Heating Fuel | Natural Gas |
| Heating Type | Forced Air |
| Stories Total | 1 |
| Type | House |
| Utility Water | Municipal Water |
Parking
| Attached Garage |
Land
| Acreage | No |
| Land Amenities | Airport, Public Transit, Recreation Nearby, Shopping |
| Landscape Features | Land / Yard Lined With Hedges, Landscaped |
| Sewer | Municipal Sewage System |
| Size Depth | 100 Ft |
| Size Frontage | 50 Ft |
| Size Irregular | 50 Ft X 100 Ft |
| Size Total Text | 50 Ft X 100 Ft |
| Zoning Description | Residential |
Rooms
| Level | Type | Length | Width | Dimensions |
|---|---|---|---|---|
| Lower Level | 4pc Bathroom | Measurements not available | ||
| Lower Level | Recreation Room | 23'0" x 17'7" | ||
| Lower Level | Storage | 9'5" x 5'7" | ||
| Lower Level | Hobby Room | 10'9" x 9'0" | ||
| Lower Level | Laundry Room | Measurements not available | ||
| Lower Level | Utility Room | Measurements not available | ||
| Main Level | Living Room | 13'4" x 12'1" | ||
| Main Level | Kitchen | 18'1" x 10'0" | ||
| Main Level | Eating Area | Measurements not available | ||
| Main Level | Primary Bedroom | 11'10" x 10'8" | ||
| Main Level | Bedroom | 10'9" x 10'1" | ||
| Main Level | Bedroom | 10'9" x 8'10" |
https://www.realtor.ca/real-estate/27148248/2529-kaladar-avenue-ottawa-heron-park


484 Hazeldean Road, Unit #1
Ottawa, Ontario K2L 1V4


484 Hazeldean Road, Unit #1
Ottawa, Ontario K2L 1V4


































