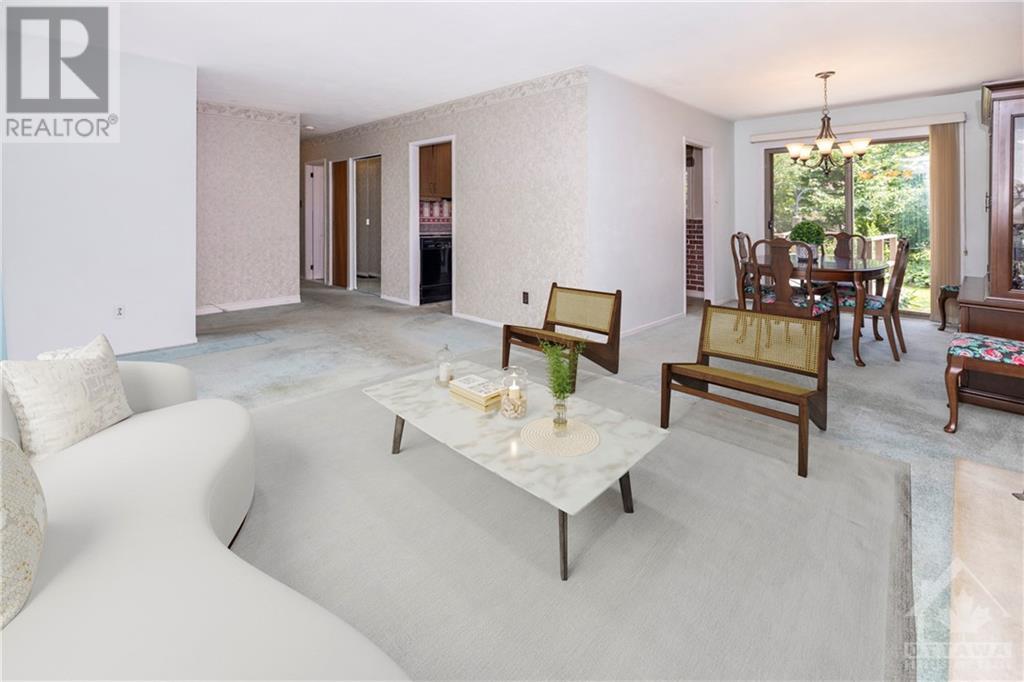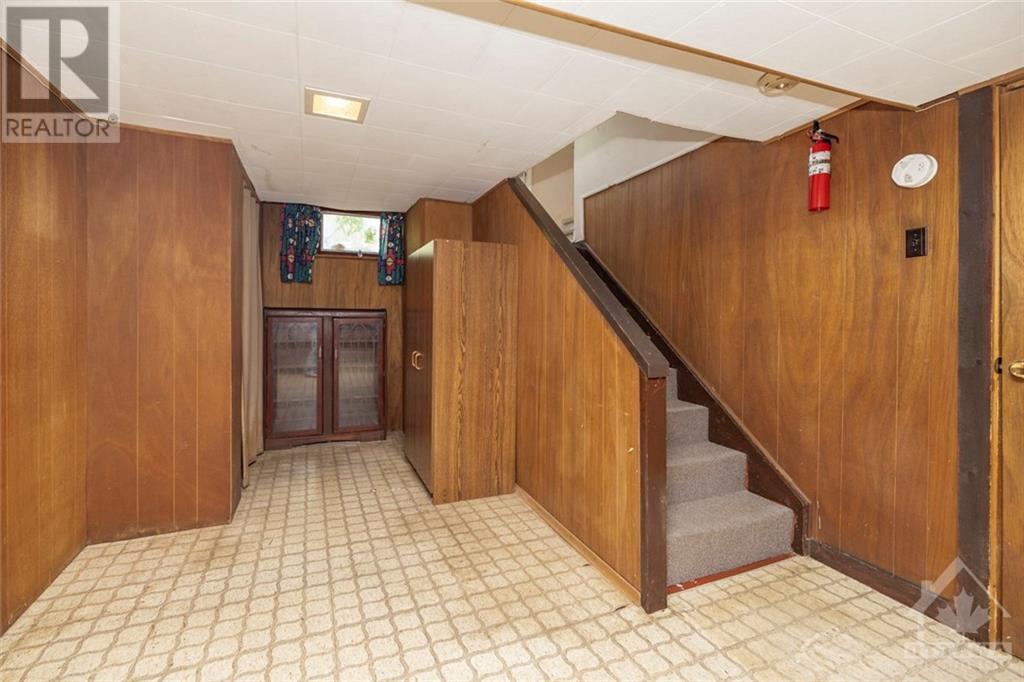18 Dante Avenue Ottawa, Ontario K2H 5Z8
$599,900
Welcome to 18 Dante Avenue, a 3 bedroom, 1 bathroom bungalow lovingly maintained by the same owner since 1963! Located in Lynwood Village, directly across from green space known as Dante Park & steps from a great play park, Donoghue Memorial Park. This home offers a nice layout with L-shaped living/dining room with bow window, wood burning fp, patio doors leading to backyard deck, adjacent to the kitchen. Primary, 2nd & 3rd bedrooms, linen closet, 3 pc bath with shower 2021 complete the main floor. Carpet over preserved strip oak hardwood throughout. The basement offers lots of potential for future living space and includes a large rec room with dry bar, den/games room, unfinished area with laundry & plenty of storage space. Lovely landscaped backyard with deck, patio, storage shed. Oil tank, furnace, a/c 2018, roof 2014, updated windows. Walk to NCC trails with miles of trails; close to schools, shops. Some pics virtually staged. 24 hr irrevocable (id:49712)
Property Details
| MLS® Number | 1400430 |
| Property Type | Single Family |
| Neigbourhood | Lynwood Village |
| Community Name | Nepean |
| Amenities Near By | Public Transit, Recreation Nearby, Shopping |
| Community Features | Family Oriented |
| Parking Space Total | 3 |
| Storage Type | Storage Shed |
| Structure | Deck, Patio(s) |
Building
| Bathroom Total | 1 |
| Bedrooms Above Ground | 3 |
| Bedrooms Total | 3 |
| Appliances | Refrigerator, Dishwasher, Dryer, Freezer, Microwave Range Hood Combo, Stove, Washer, Blinds |
| Architectural Style | Bungalow |
| Basement Development | Finished |
| Basement Type | Full (finished) |
| Constructed Date | 1962 |
| Construction Style Attachment | Detached |
| Cooling Type | Central Air Conditioning |
| Exterior Finish | Brick, Siding |
| Fireplace Present | Yes |
| Fireplace Total | 1 |
| Fixture | Drapes/window Coverings |
| Flooring Type | Carpet Over Hardwood, Hardwood, Linoleum |
| Foundation Type | Poured Concrete |
| Heating Fuel | Oil |
| Heating Type | Forced Air |
| Stories Total | 1 |
| Type | House |
| Utility Water | Municipal Water |
Parking
| Carport |
Land
| Acreage | No |
| Land Amenities | Public Transit, Recreation Nearby, Shopping |
| Landscape Features | Landscaped |
| Sewer | Municipal Sewage System |
| Size Depth | 100 Ft |
| Size Frontage | 75 Ft |
| Size Irregular | 75 Ft X 100 Ft |
| Size Total Text | 75 Ft X 100 Ft |
| Zoning Description | R1f |
Rooms
| Level | Type | Length | Width | Dimensions |
|---|---|---|---|---|
| Basement | Recreation Room | 23'1" x 11'1" | ||
| Basement | Den | 12'2" x 11'3" | ||
| Basement | Storage | 23'4" x 19'7" | ||
| Main Level | Foyer | Measurements not available | ||
| Main Level | Living Room | 17'3" x 12'1" | ||
| Main Level | Dining Room | 11'3" x 9'0" | ||
| Main Level | Kitchen | 10'11" x 10'3" | ||
| Main Level | Primary Bedroom | 12'5" x 10'11" | ||
| Main Level | Bedroom | 12'1" x 8'11" | ||
| Main Level | Bedroom | 9'11" x 8'9" | ||
| Main Level | 3pc Bathroom | 8'8" x 4'8" |
https://www.realtor.ca/real-estate/27150516/18-dante-avenue-ottawa-lynwood-village

Salesperson
(613) 261-2388
www.marchington.ca/
www.facebook.com/bettymarchingtonrealtor
ca.linkedin.com/pub/betty-marchington/58/989/b93/

484 Hazeldean Road, Unit #1
Ottawa, Ontario K2L 1V4


































