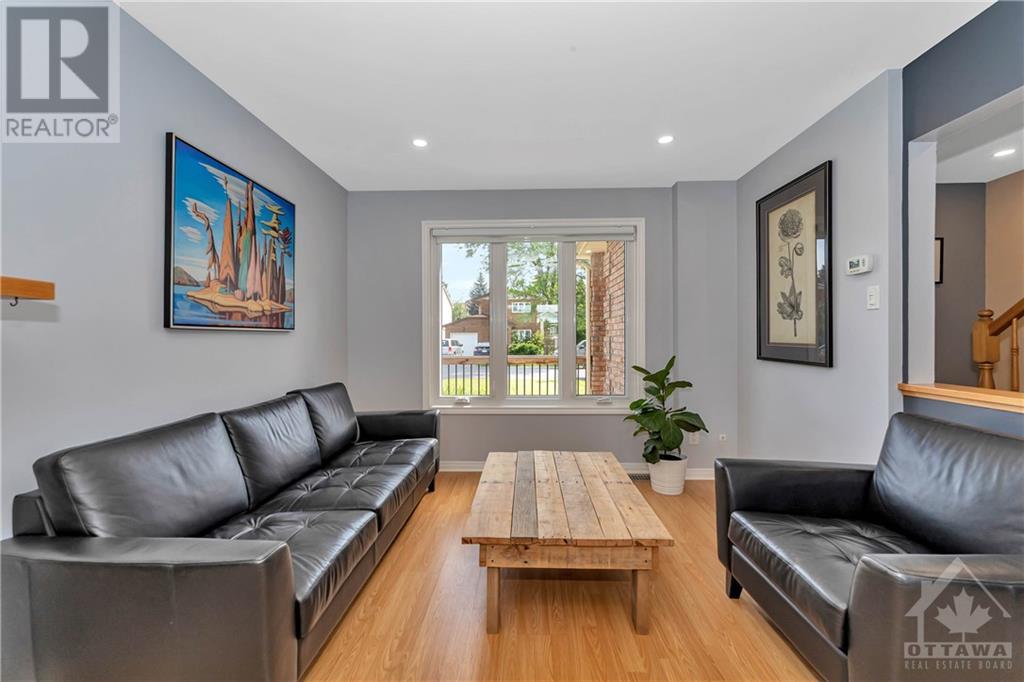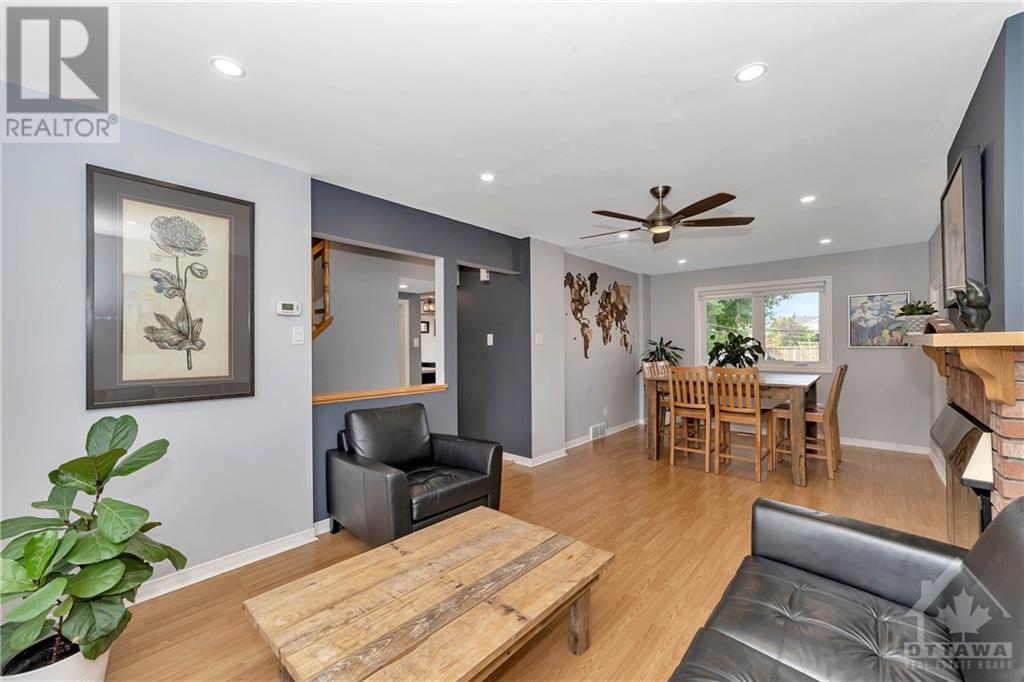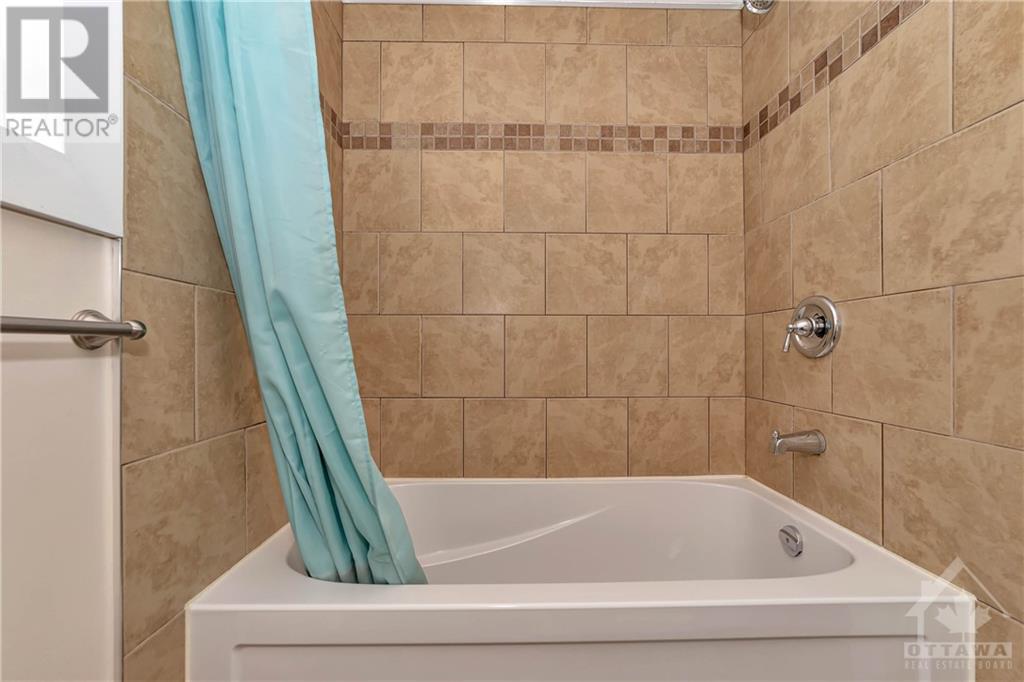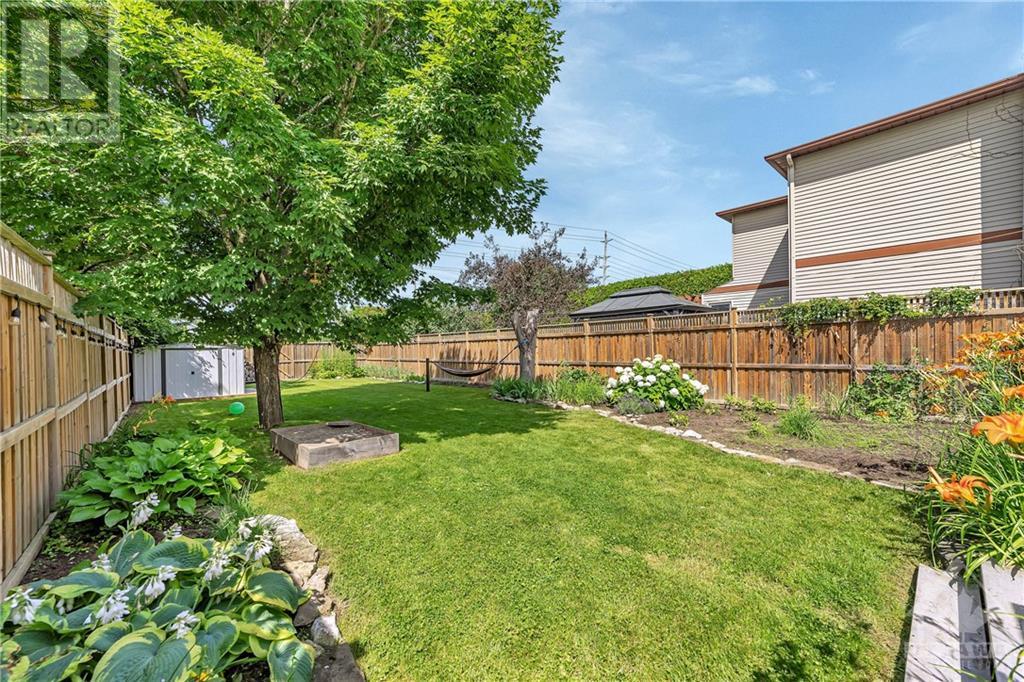125 Pheasant Run Drive Nepean, Ontario K2J 2R3
$639,900
A stunning detached home in the heart of Barrhaven for the same price as a townhouse! Book your showings, this one won’t last long! Mature trees & large lots - it’s no wonder this sought-after neighborhood is at the top of everybody’s wish-list with its great schools, many parks/walking trails, and easy commute to the 416! You’ll love the sun-soaked main level that offers a large and bright kitchen, equipped with stainless steel appliances and lots of counter space for the chef in your family. The second level provides 3 bedrooms and a full bathroom. Wainscotting & and The lower level is the perfect space for the growing family. (id:49712)
Property Details
| MLS® Number | 1401400 |
| Property Type | Single Family |
| Neigbourhood | Pheasant Run |
| Community Name | Nepean |
| Amenities Near By | Public Transit, Recreation Nearby, Shopping |
| Parking Space Total | 3 |
Building
| Bathroom Total | 2 |
| Bedrooms Above Ground | 3 |
| Bedrooms Total | 3 |
| Appliances | Refrigerator, Dishwasher, Dryer, Stove, Washer |
| Basement Development | Finished |
| Basement Type | Full (finished) |
| Constructed Date | 1983 |
| Construction Style Attachment | Detached |
| Cooling Type | Central Air Conditioning |
| Exterior Finish | Brick, Siding |
| Fireplace Present | Yes |
| Fireplace Total | 1 |
| Flooring Type | Laminate, Tile |
| Foundation Type | Poured Concrete |
| Half Bath Total | 1 |
| Heating Fuel | Natural Gas |
| Heating Type | Forced Air |
| Stories Total | 2 |
| Type | House |
| Utility Water | Municipal Water |
Parking
| Attached Garage | |
| Inside Entry |
Land
| Acreage | No |
| Fence Type | Fenced Yard |
| Land Amenities | Public Transit, Recreation Nearby, Shopping |
| Landscape Features | Landscaped |
| Sewer | Municipal Sewage System |
| Size Depth | 149 Ft ,10 In |
| Size Frontage | 35 Ft |
| Size Irregular | 35 Ft X 149.84 Ft |
| Size Total Text | 35 Ft X 149.84 Ft |
| Zoning Description | Res |
Rooms
| Level | Type | Length | Width | Dimensions |
|---|---|---|---|---|
| Second Level | Primary Bedroom | 10'6" x 14'1" | ||
| Second Level | Bedroom | 9'9" x 10'10" | ||
| Second Level | Bedroom | 8'8" x 10'0" | ||
| Second Level | 3pc Bathroom | 5'0" x 7'3" | ||
| Basement | Family Room | 13'1" x 22'5" | ||
| Basement | Workshop | 4'6" x 7'6" | ||
| Basement | Utility Room | Measurements not available | ||
| Basement | Laundry Room | Measurements not available | ||
| Main Level | Foyer | 4'9" x 4'9" | ||
| Main Level | Living Room | 10'10" x 12'0" | ||
| Main Level | Dining Room | 10'10" x 11'3" | ||
| Main Level | Kitchen | 10'3" x 16'2" | ||
| Main Level | Partial Bathroom | 2'4" x 7'3" |
https://www.realtor.ca/real-estate/27151783/125-pheasant-run-drive-nepean-pheasant-run

700 Eagleson Road, Suite 105
Ottawa, Ontario K2M 2G9
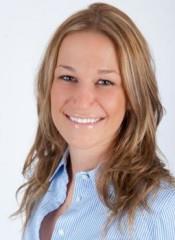
700 Eagleson Road, Suite 105
Ottawa, Ontario K2M 2G9




