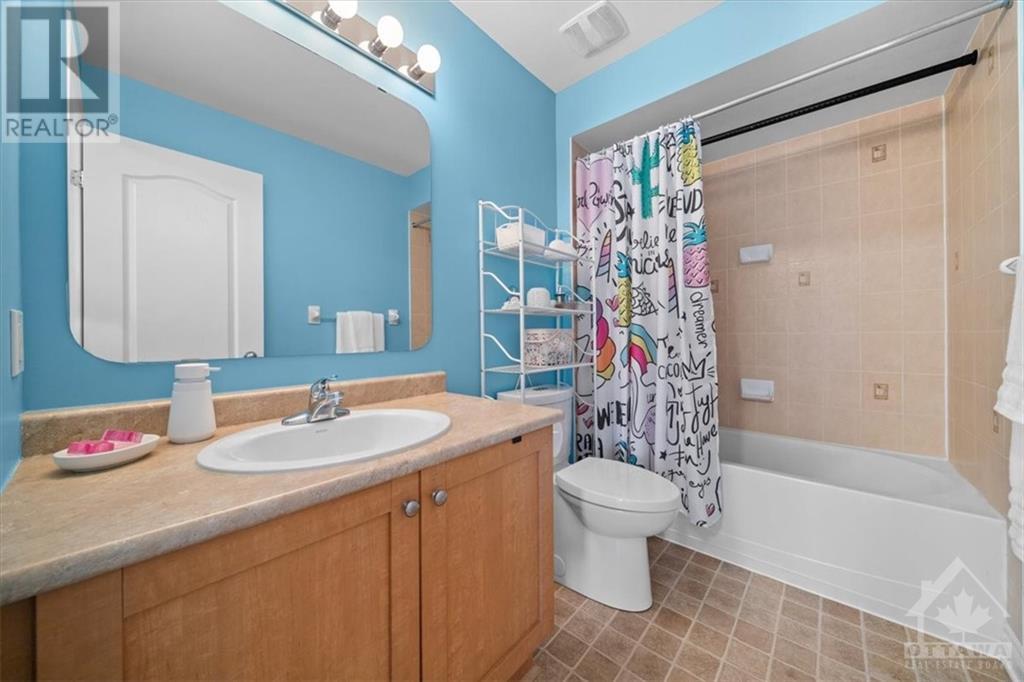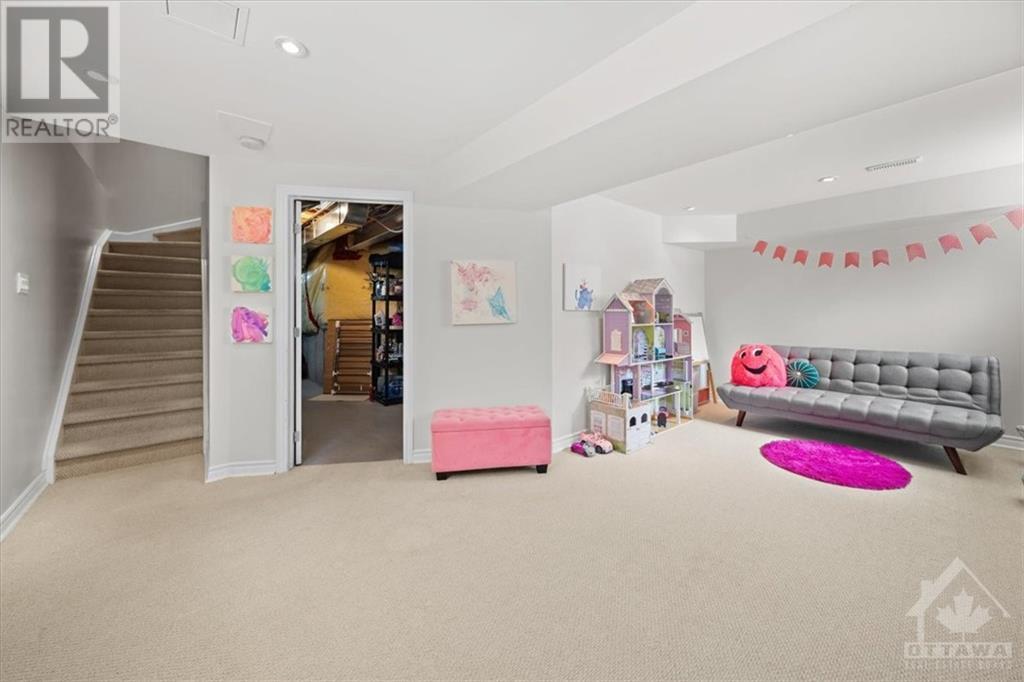3 Bedroom 3 Bathroom
Central Air Conditioning Forced Air
$629,999
Open House Saturday 2-4PM! Welcome to 62 Selhurst, a 3 bedroom 3 bathroom Semi-Detached home in family friendly Chapman Mills neighbourhood. Open concept main floor boasts a large formal dining area, eat-in island, perfect for entertaining and a cozy living room with a walkout access to your back deck. All three bedrooms on the second story are a good size, and the primary bedroom features its own en-suite bathroom and walk-in closet. The lower level is perfectly set up to be a family room, gym, theater etc without compromising ample space for storage. Mainteance free backyard is fully fenced with a large deck and covered pergola, perfect for hosting on those summer nights! This home offers incredible value in a highly mature and desirable neighbourhood with great schools, greenspace and amenities, and is walking distance to the Rideau River. (id:49712)
Property Details
| MLS® Number | 1401467 |
| Property Type | Single Family |
| Neigbourhood | Chapman Mills |
| Community Name | Nepean |
| Amenities Near By | Airport, Public Transit, Recreation Nearby, Shopping |
| Features | Automatic Garage Door Opener |
| Parking Space Total | 3 |
Building
| Bathroom Total | 3 |
| Bedrooms Above Ground | 3 |
| Bedrooms Total | 3 |
| Appliances | Refrigerator, Dishwasher, Dryer, Hood Fan, Stove, Washer |
| Basement Development | Finished |
| Basement Type | Full (finished) |
| Constructed Date | 2007 |
| Construction Style Attachment | Semi-detached |
| Cooling Type | Central Air Conditioning |
| Exterior Finish | Siding |
| Flooring Type | Wall-to-wall Carpet, Hardwood, Tile |
| Foundation Type | Poured Concrete |
| Half Bath Total | 1 |
| Heating Fuel | Natural Gas |
| Heating Type | Forced Air |
| Stories Total | 2 |
| Type | House |
| Utility Water | Municipal Water |
Parking
Land
| Acreage | No |
| Land Amenities | Airport, Public Transit, Recreation Nearby, Shopping |
| Sewer | Municipal Sewage System |
| Size Depth | 98 Ft ,7 In |
| Size Frontage | 26 Ft ,1 In |
| Size Irregular | 26.07 Ft X 98.56 Ft |
| Size Total Text | 26.07 Ft X 98.56 Ft |
| Zoning Description | Residential |
Rooms
| Level | Type | Length | Width | Dimensions |
|---|
| Second Level | Primary Bedroom | | | 11'1" x 19'0" |
| Second Level | Bedroom | | | 10'6" x 13'0" |
| Second Level | Bedroom | | | 10'0" x 10'4" |
| Main Level | Kitchen | | | 8'6" x 14'0" |
| Main Level | Living Room | | | 12'0" x 21'0" |
https://www.realtor.ca/real-estate/27152865/62-selhurst-avenue-ottawa-chapman-mills


































