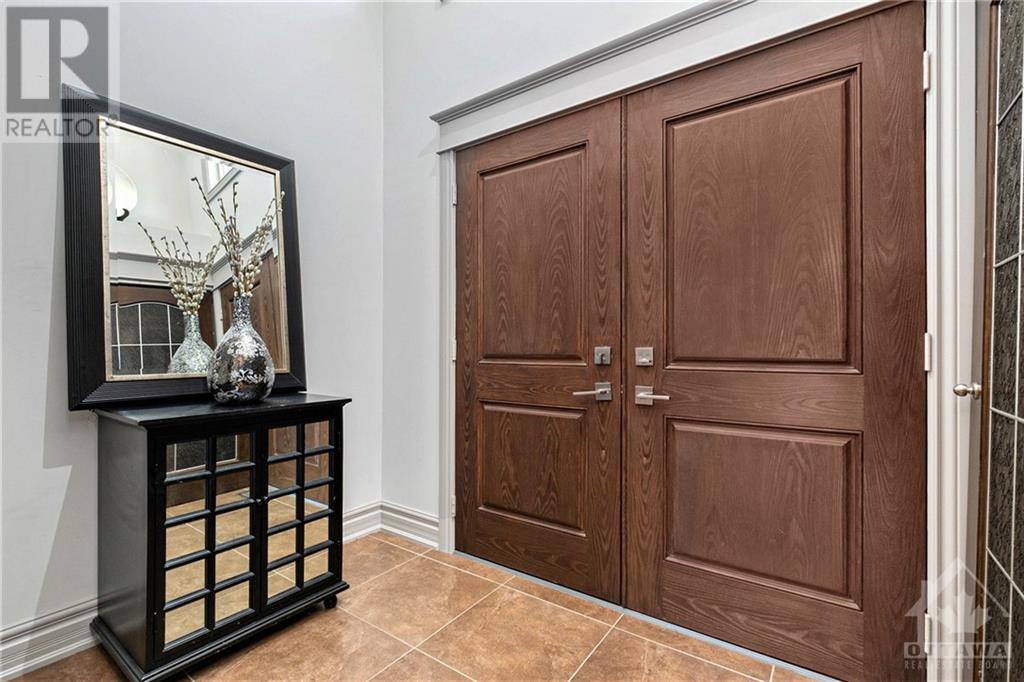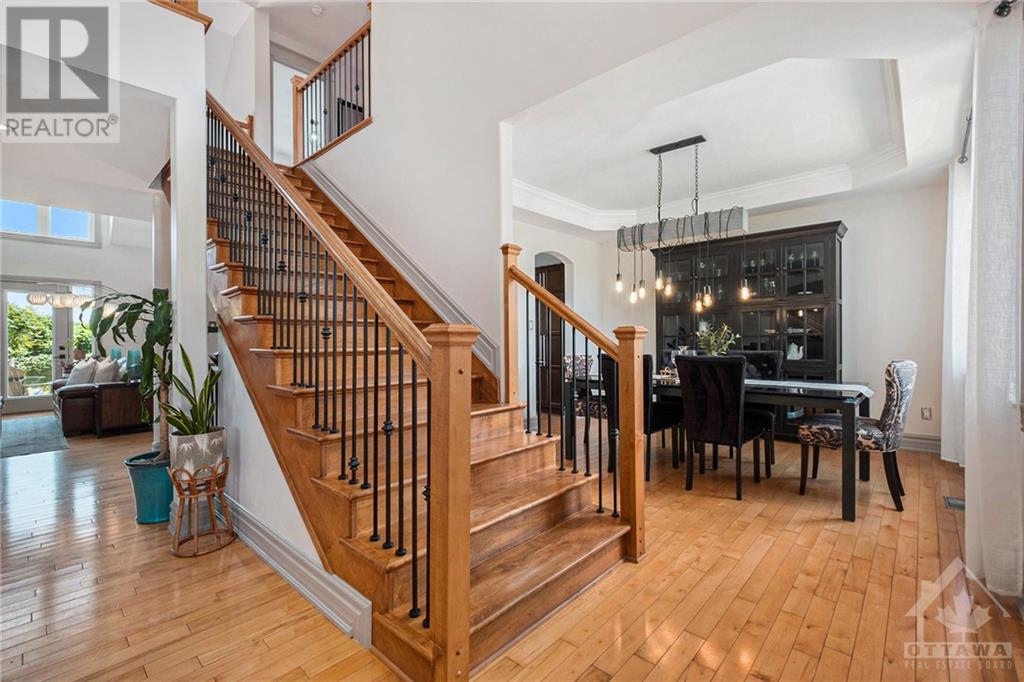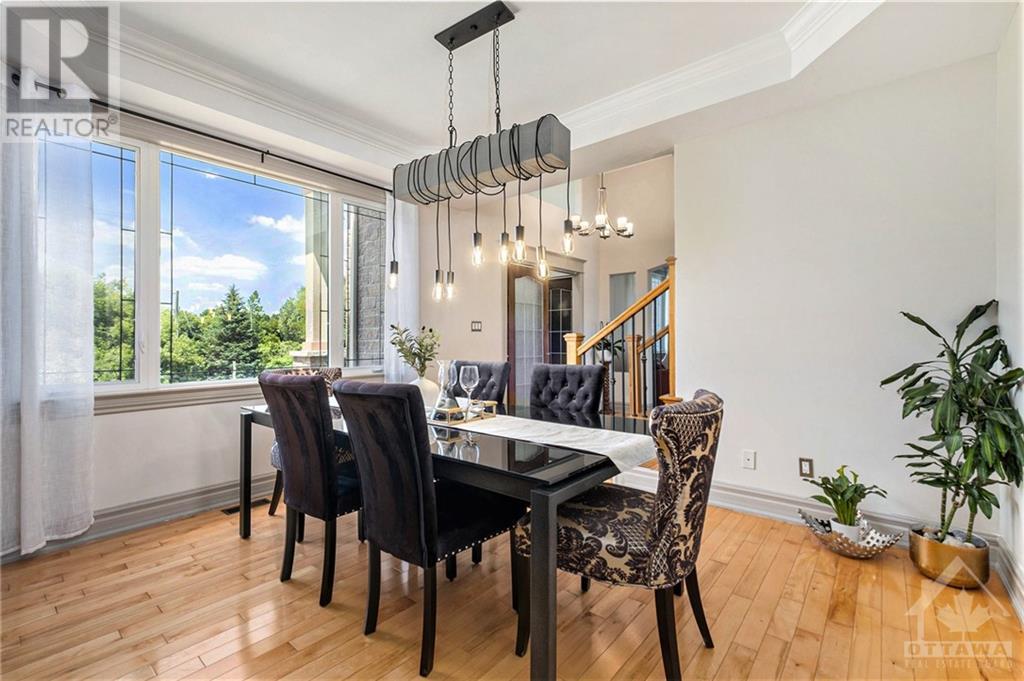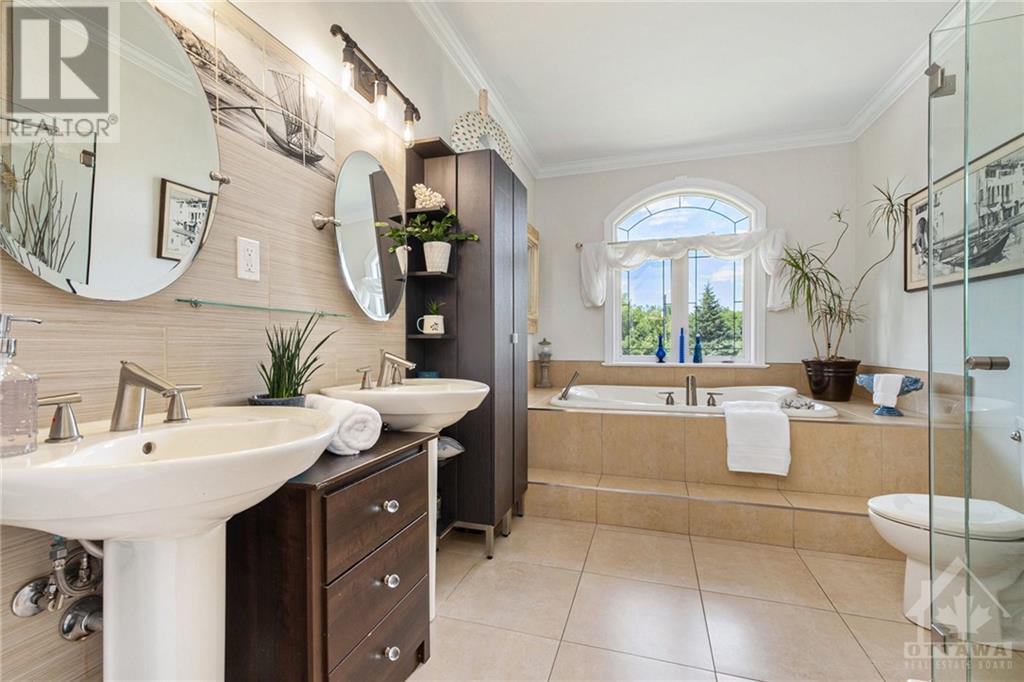5 Bedroom 4 Bathroom
Fireplace Central Air Conditioning Forced Air Acreage Partially Landscaped
$1,250,000
**OPEN HOUSE SUN JULY 14, 2-4pm** Welcome to beautiful 7420 Dawn Tara Drive in Greely! Situated on a 2.3 acre treed estate lot. Experience the rustic charm of this special home! 4+1 bdrms, 3.5 baths. Bright, open layout. Spectacular main floor family room with vaulted ceiling (open to 2nd floor), beautiful stone-faced wood-burning fireplace, big windows and patio doors to the backyard deck, the perfect spot to unwind at day's end! Kitchen features granite counters, stainless steel appliances, cook top, wall oven & lots of cabinetry. Elegant formal dining room. Primary bedroom on main floor with 5-pce ensuite & walk-in closet. Wood staircase to 2nd level. 2nd floor loft makes for a perfect office! 3 bdrms on 2nd level + 3-pce bath. Spacious finished basement is an entertainers dream! Large living area, wet bar, gas fireplace, bedroom (gym) & full bath. Separate entrance to basement = potential for basement apartment! Large deck in backyard, hot tub & fenced yard, plenty of space to run! (id:49712)
Property Details
| MLS® Number | 1401598 |
| Property Type | Single Family |
| Neigbourhood | Greely |
| Amenities Near By | Airport, Recreation Nearby |
| Communication Type | Internet Access |
| Easement | Unknown |
| Features | Acreage, Automatic Garage Door Opener |
| Parking Space Total | 8 |
Building
| Bathroom Total | 4 |
| Bedrooms Above Ground | 4 |
| Bedrooms Below Ground | 1 |
| Bedrooms Total | 5 |
| Amenities | Exercise Centre |
| Appliances | Refrigerator, Oven - Built-in, Cooktop, Dishwasher, Hood Fan, Hot Tub |
| Basement Development | Finished |
| Basement Type | Full (finished) |
| Constructed Date | 2007 |
| Construction Material | Poured Concrete |
| Construction Style Attachment | Detached |
| Cooling Type | Central Air Conditioning |
| Exterior Finish | Stone, Stucco |
| Fireplace Present | Yes |
| Fireplace Total | 3 |
| Fixture | Drapes/window Coverings |
| Flooring Type | Hardwood, Ceramic |
| Foundation Type | Poured Concrete |
| Half Bath Total | 1 |
| Heating Fuel | Natural Gas |
| Heating Type | Forced Air |
| Stories Total | 2 |
| Type | House |
| Utility Water | Drilled Well |
Parking
Land
| Acreage | Yes |
| Fence Type | Fenced Yard |
| Land Amenities | Airport, Recreation Nearby |
| Landscape Features | Partially Landscaped |
| Sewer | Septic System |
| Size Depth | 517 Ft ,8 In |
| Size Frontage | 193 Ft ,7 In |
| Size Irregular | 2.3 |
| Size Total | 2.3 Ac |
| Size Total Text | 2.3 Ac |
| Zoning Description | Residential |
Rooms
| Level | Type | Length | Width | Dimensions |
|---|
| Second Level | Office | | | 11'9" x 10'0" |
| Second Level | Bedroom | | | 25'5" x 12'5" |
| Second Level | Bedroom | | | 13'8" x 12'3" |
| Second Level | Bedroom | | | 12'3" x 12'0" |
| Second Level | 3pc Bathroom | | | 8'6" x 8'0" |
| Basement | Recreation Room | | | 31'5" x 23'0" |
| Basement | Gym | | | 18'7" x 9'10" |
| Basement | 3pc Bathroom | | | 11'5" x 9'5" |
| Basement | Hobby Room | | | 24'2" x 9'10" |
| Main Level | Living Room | | | 12'5" x 12'1" |
| Main Level | Dining Room | | | 13'3" x 12'3" |
| Main Level | 2pc Bathroom | | | 6'0" x 5'10" |
| Main Level | Kitchen | | | 12'11" x 11'8" |
| Main Level | Eating Area | | | 12'11" x 9'10" |
| Main Level | Family Room/fireplace | | | 17'4" x 16'0" |
| Main Level | Primary Bedroom | | | 22'4" x 13'6" |
| Main Level | 5pc Ensuite Bath | | | 12'5" x 9'7" |
| Main Level | Laundry Room | | | 8'1" x 4'7" |
| Main Level | Foyer | | | 9'2" x 4'11" |
https://www.realtor.ca/real-estate/27152864/7420-dawn-tara-drive-ottawa-greely




































