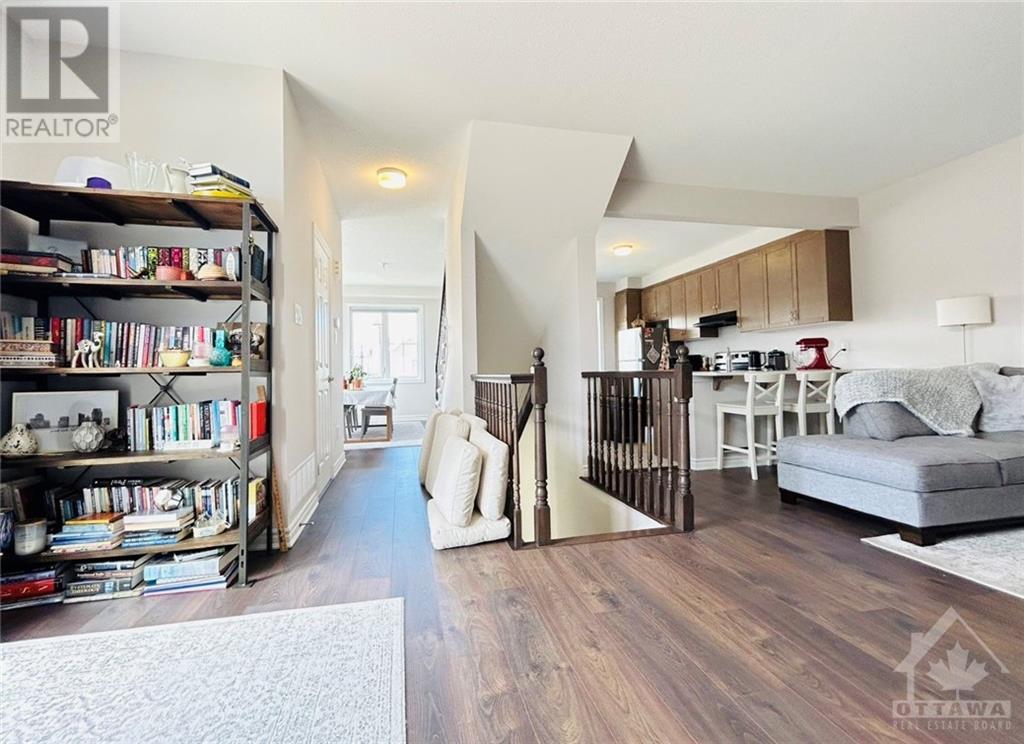78 Caspian Row Ottawa, Ontario K2V 0S2
$599,900
This stunning RARE 3-story, 3-bedroom, 2.5-bathroom CORNER town is truly your dream home, located in a quiet street in the sought after Blackstone community. The cozy porch invites you to the main level w/ a wide foyer and functional Den & convenient laundry. Up a flight of stairs, the 2nd floor features a brilliant open-concept living space including a kitchen, a large great rm and flex rm. Want some fresh air? You won't miss the spacious balcony w/ fantastic view on this floor. Want to prepare a great meal for your family? The kitchen won't disappoint you featuring ample cabinetry, sparkling quartz countertops & like-new S.S appliances. On the top floor, experience the light-filled primary bedroom with a walk-in closet and ensuite. The 2nd bedroom with high cathedral ceiling brings in loads of natural lights. Another bedroom & a full bathroom complete the 3rd level. Minutes away to Walmart, Costco, highway, all the shops, transit, parks, and more. Great opportunity! Don't Miss out! (id:49712)
Property Details
| MLS® Number | 1402077 |
| Property Type | Single Family |
| Neigbourhood | Blackstone South |
| Community Name | Stittsville |
| Amenities Near By | Public Transit, Recreation Nearby, Shopping |
| Community Features | Family Oriented |
| Features | Corner Site, Balcony, Automatic Garage Door Opener |
| Parking Space Total | 2 |
Building
| Bathroom Total | 3 |
| Bedrooms Above Ground | 3 |
| Bedrooms Total | 3 |
| Appliances | Refrigerator, Dishwasher, Dryer, Hood Fan, Stove, Washer |
| Basement Development | Not Applicable |
| Basement Type | None (not Applicable) |
| Constructed Date | 2020 |
| Construction Material | Poured Concrete |
| Cooling Type | Central Air Conditioning |
| Exterior Finish | Brick, Siding |
| Fire Protection | Smoke Detectors |
| Flooring Type | Wall-to-wall Carpet, Laminate, Tile |
| Foundation Type | Poured Concrete |
| Half Bath Total | 1 |
| Heating Fuel | Natural Gas |
| Heating Type | Forced Air |
| Stories Total | 3 |
| Type | Row / Townhouse |
| Utility Water | Municipal Water |
Parking
| Attached Garage | |
| Open | |
| Visitor Parking |
Land
| Acreage | No |
| Land Amenities | Public Transit, Recreation Nearby, Shopping |
| Sewer | Municipal Sewage System |
| Size Depth | 44 Ft ,3 In |
| Size Frontage | 33 Ft |
| Size Irregular | 32.98 Ft X 44.21 Ft |
| Size Total Text | 32.98 Ft X 44.21 Ft |
| Zoning Description | Residential |
Rooms
| Level | Type | Length | Width | Dimensions |
|---|---|---|---|---|
| Second Level | Great Room | 21'8" x 14'8" | ||
| Second Level | 2pc Bathroom | Measurements not available | ||
| Second Level | Kitchen | 14'2" x 10'0" | ||
| Second Level | Dining Room | 10'0" x 13'2" | ||
| Third Level | Primary Bedroom | 12'6" x 10'2" | ||
| Third Level | Bedroom | 8'2" x 11'0" | ||
| Third Level | 3pc Ensuite Bath | Measurements not available | ||
| Third Level | 3pc Bathroom | Measurements not available | ||
| Third Level | Other | Measurements not available | ||
| Third Level | Bedroom | 10'0" x 10'0" | ||
| Main Level | Den | 10'0" x 8'0" |
Utilities
| Fully serviced | Available |
https://www.realtor.ca/real-estate/27155994/78-caspian-row-ottawa-blackstone-south

1000 Innovation Dr, 5th Floor
Ottawa, Ontario K2K 3E7
1000 Innovation Dr, 5th Floor
Ottawa, Ontario K2K 3E7


































