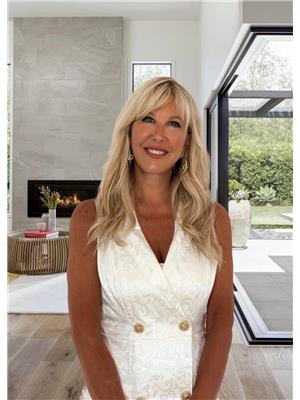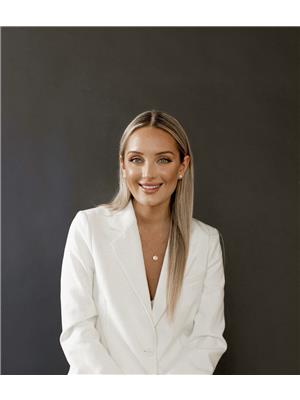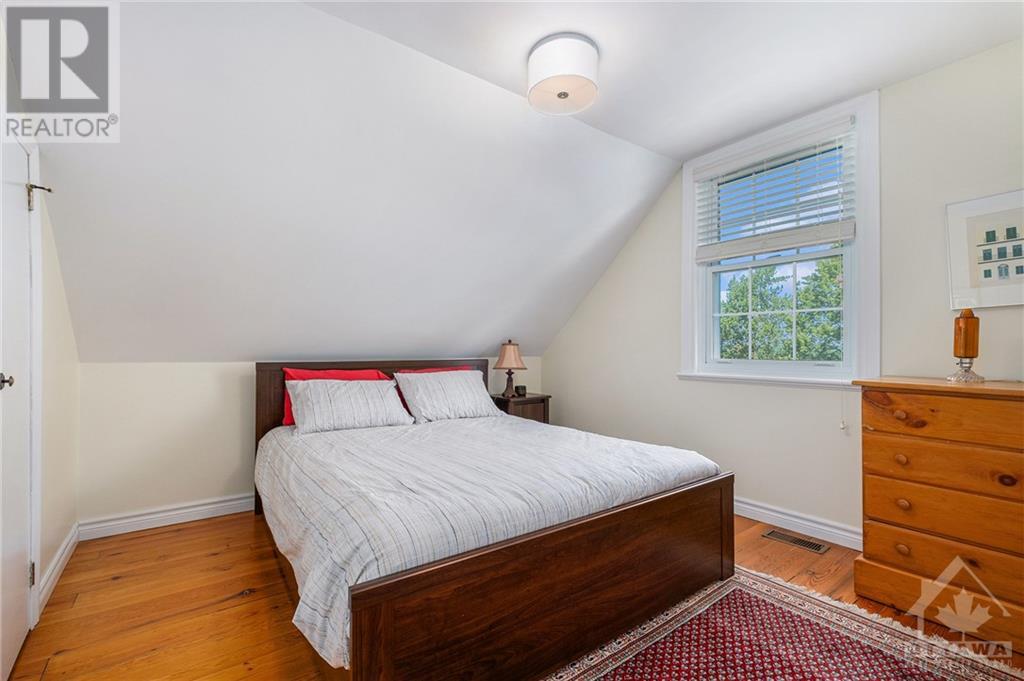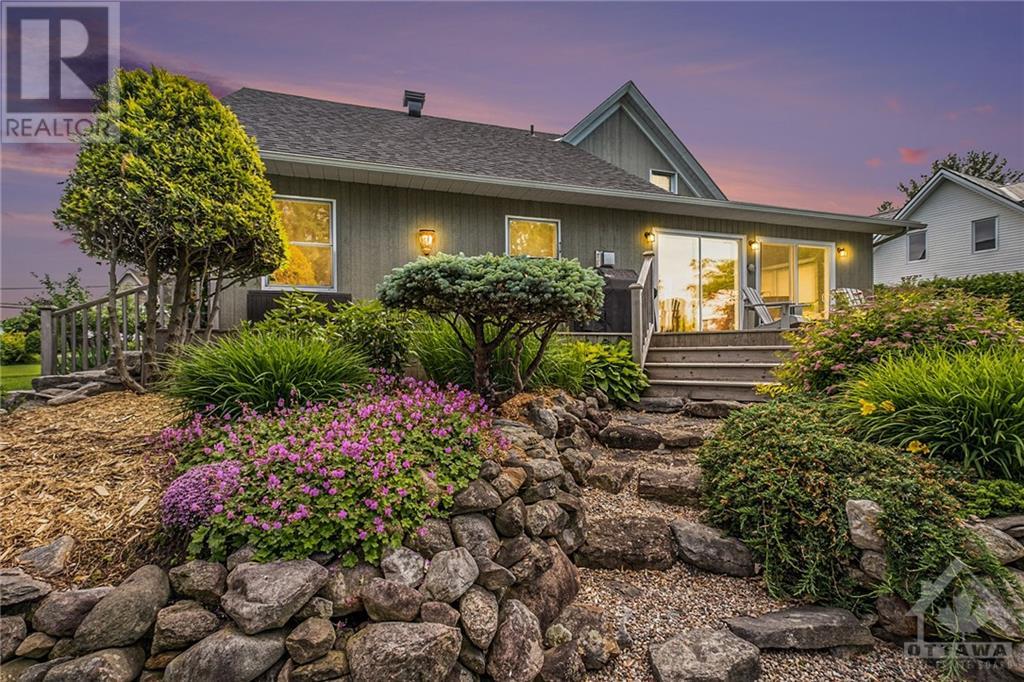3031 Principale Street Wendover, Ontario K0A 3K0
$995,000
A Waterfront Gem: A solidly built, well maintained character home nestled on one of the most coveted waterfront lots in Wendover. This breathtaking property offers exceptional views of the Ottawa River & Gatineau Hills, presenting a unique opportunity to transform it into a luxury waterfront home tailored to your lifestyle. Features: 3 Beds, 2 Baths, Gourmet Kitchen, Expansive Living Room w/ a wall of windows w/ panoramic views of the water, Large Formal Dining Room, Flex Space with possibility of a main floor laundry and powder room. Property includes two sheds, a dock, and a large gazebo perfect for al fresco dining and entertainment. Situated in the heart of the village, w/ walking distance to all amenities. With just a few minor cosmetic additions, this property can be transformed into the most luxurious home in town. Outstanding investment opportunity with unlimited room to grow & appreciate in value. This is your chance to live the waterfront lifestyle you’ve always dreamed of! (id:49712)
Property Details
| MLS® Number | 1402101 |
| Property Type | Single Family |
| Neigbourhood | Wendover |
| Community Features | Family Oriented |
| Parking Space Total | 4 |
| View Type | River View |
| Water Front Type | Waterfront |
Building
| Bathroom Total | 2 |
| Bedrooms Above Ground | 3 |
| Bedrooms Total | 3 |
| Appliances | Refrigerator, Dishwasher, Freezer, Hood Fan, Microwave, Stove, Washer, Blinds |
| Basement Development | Partially Finished |
| Basement Features | Low |
| Basement Type | Unknown (partially Finished) |
| Constructed Date | 1900 |
| Construction Style Attachment | Detached |
| Cooling Type | Central Air Conditioning |
| Exterior Finish | Brick, Wood |
| Fixture | Drapes/window Coverings |
| Flooring Type | Carpeted, Hardwood, Tile |
| Foundation Type | Poured Concrete |
| Heating Fuel | Natural Gas |
| Heating Type | Forced Air |
| Stories Total | 2 |
| Type | House |
| Utility Water | Municipal Water |
Parking
| Interlocked | |
| Surfaced |
Land
| Access Type | Water Access |
| Acreage | No |
| Sewer | Municipal Sewage System |
| Size Depth | 237 Ft ,6 In |
| Size Frontage | 149 Ft ,2 In |
| Size Irregular | 149.13 Ft X 237.52 Ft (irregular Lot) |
| Size Total Text | 149.13 Ft X 237.52 Ft (irregular Lot) |
| Zoning Description | Residential |
Rooms
| Level | Type | Length | Width | Dimensions |
|---|---|---|---|---|
| Second Level | Bedroom | 11'5" x 12'1" | ||
| Second Level | Bedroom | 11'5" x 10'7" | ||
| Second Level | 3pc Bathroom | 10'10" x 8'9" | ||
| Second Level | Sitting Room | 10'10" x 16'0" | ||
| Basement | Hobby Room | 40'1" x 32'4" | ||
| Basement | Utility Room | 22'6" x 23'11" | ||
| Main Level | Foyer | 10'9" x 12'7" | ||
| Main Level | Dining Room | 11'9" x 12'7" | ||
| Main Level | Kitchen | 14'4" x 13'6" | ||
| Main Level | Eating Area | 8'2" x 12'1" | ||
| Main Level | Living Room | 22'7" x 13'8" | ||
| Main Level | Primary Bedroom | 17'2" x 13'8" | ||
| Main Level | 2pc Ensuite Bath | 9'7" x 8'8" | ||
| Main Level | Other | 7'3" x 6'3" |
https://www.realtor.ca/real-estate/27156394/3031-principale-street-wendover-wendover

14 Chamberlain Ave Suite 101
Ottawa, Ontario K1S 1V9

14 Chamberlain Ave Suite 101
Ottawa, Ontario K1S 1V9


































