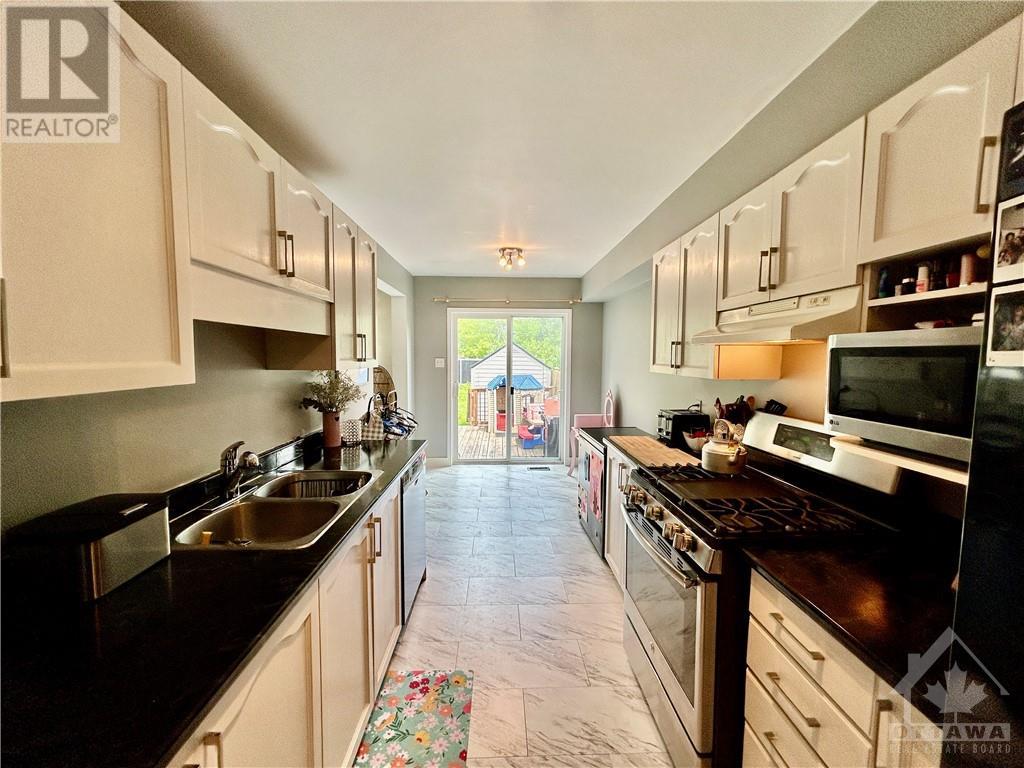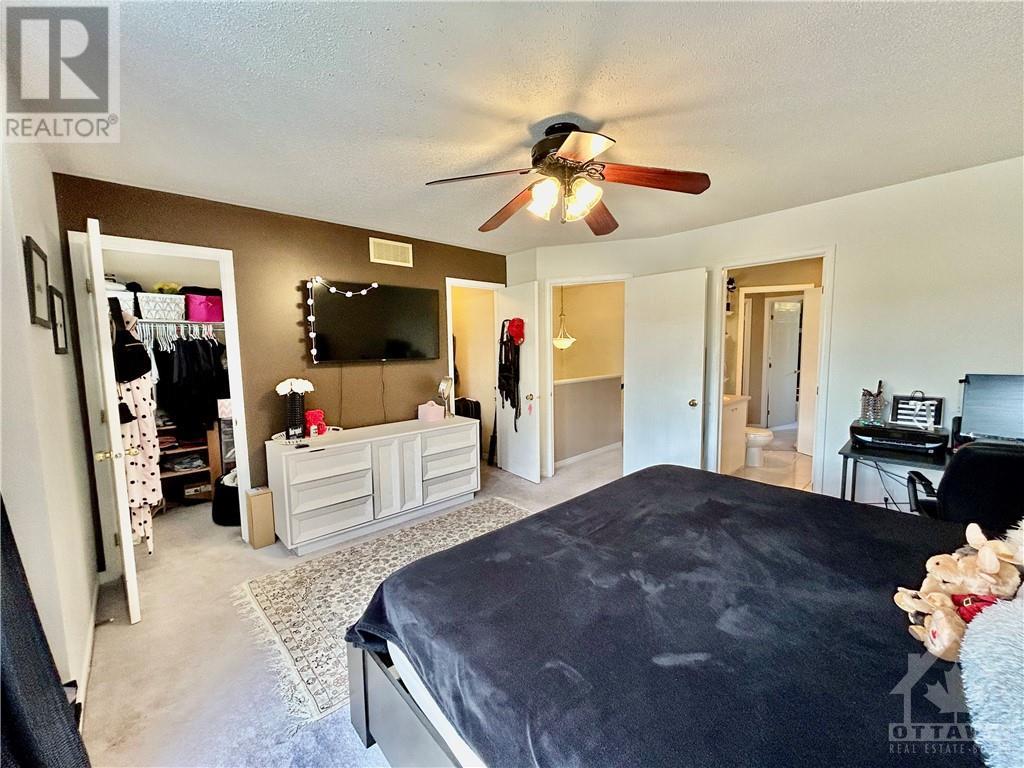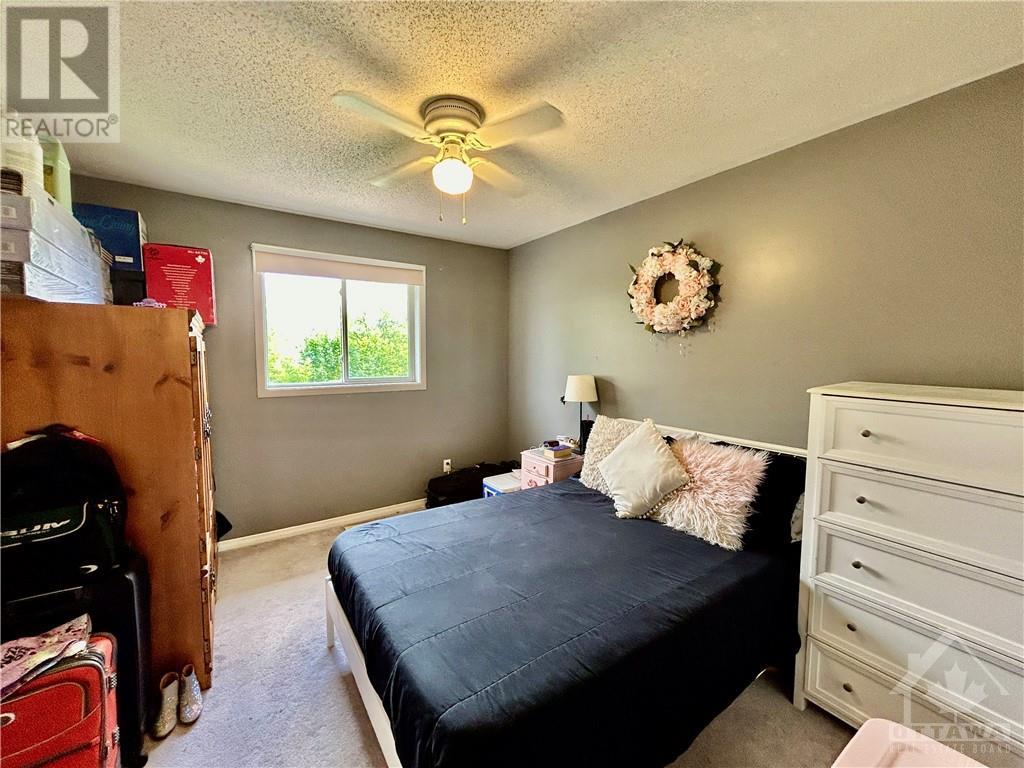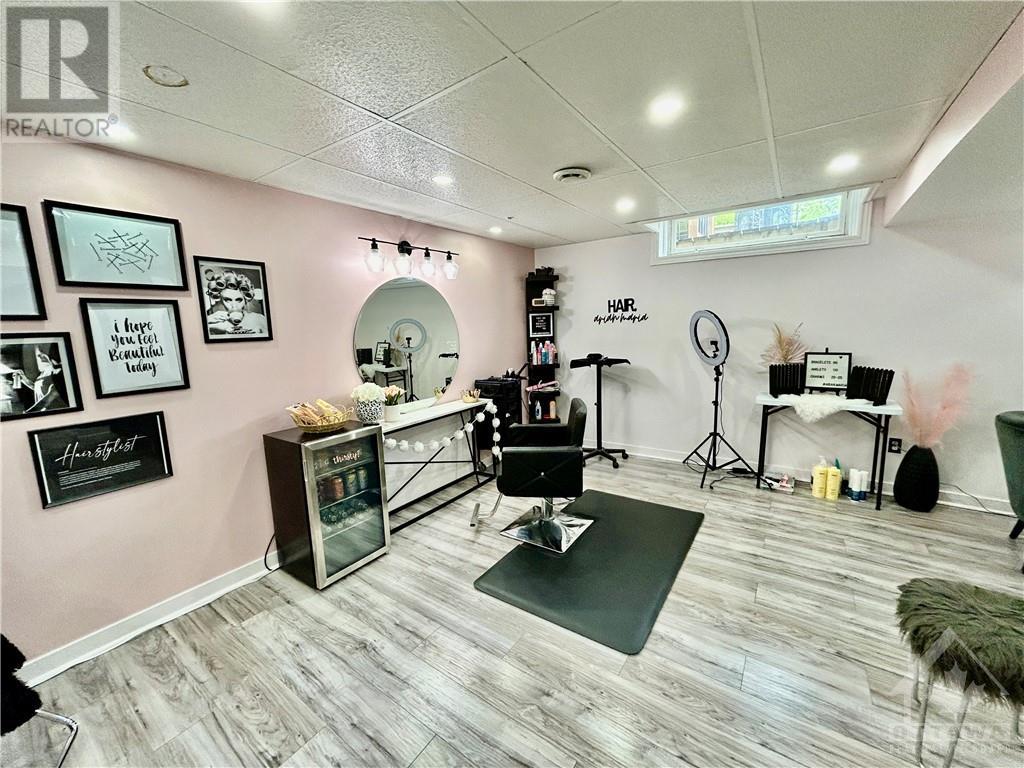727 Nesting Way Ottawa, Ontario K4A 3X5
$2,595 Monthly
Beautiful 3 bedroom townhome featuring on the main floor a powder room, separate living room with gas fireplace and dining room. Gallery kitchen has plenty of cabinet and counter space, including all stainless steel appliances with a gas stove. From the kitchen you are connected to the eating area with access to a large private backyard with a deck and a large grassy area with no rear neighbors. The second floor has a large primary bedroom with a his and hers walk-in closet and a 4 piece cheater en-suite bathroom. There are also 2 good sized bedrooms. The basement is finished and currently used as a home base hair salon. There is a recently added 2 piece bathroom included. The area will be perfect for a TV room or a kids play area. The unusually large driveway will accommodate 3 cars plus an additional car in the garage. Great quiet neighborhood with easy access to good schools, transportation & shops. Available for August 1 onwards. Schedule your visit today! (id:49712)
Property Details
| MLS® Number | 1400932 |
| Property Type | Single Family |
| Neigbourhood | Fallingbrook |
| Community Name | Cumberland |
| Amenities Near By | Public Transit, Recreation Nearby, Shopping |
| Parking Space Total | 4 |
Building
| Bathroom Total | 3 |
| Bedrooms Above Ground | 3 |
| Bedrooms Total | 3 |
| Amenities | Laundry - In Suite |
| Appliances | Refrigerator, Dishwasher, Dryer, Hood Fan, Stove, Washer, Blinds |
| Basement Development | Finished |
| Basement Type | Full (finished) |
| Constructed Date | 1996 |
| Cooling Type | Central Air Conditioning |
| Exterior Finish | Brick, Vinyl |
| Fixture | Drapes/window Coverings |
| Flooring Type | Wall-to-wall Carpet, Hardwood, Tile |
| Half Bath Total | 2 |
| Heating Fuel | Natural Gas |
| Heating Type | Forced Air |
| Stories Total | 2 |
| Type | Row / Townhouse |
| Utility Water | Municipal Water |
Parking
| Attached Garage |
Land
| Acreage | No |
| Land Amenities | Public Transit, Recreation Nearby, Shopping |
| Sewer | Municipal Sewage System |
| Size Irregular | * Ft X * Ft |
| Size Total Text | * Ft X * Ft |
| Zoning Description | Residential |
Rooms
| Level | Type | Length | Width | Dimensions |
|---|---|---|---|---|
| Second Level | Primary Bedroom | 14'5" x 13'6" | ||
| Second Level | Bedroom | 14'6" x 8'1" | ||
| Second Level | Bedroom | 12'0" x 9'1" | ||
| Lower Level | Family Room | 18'4" x 12'3" | ||
| Main Level | Living Room | 17'0" x 11'0" | ||
| Main Level | Dining Room | 11'0" x 10'5" | ||
| Main Level | Kitchen | 10'0" x 8'0" |
https://www.realtor.ca/real-estate/27156895/727-nesting-way-ottawa-fallingbrook

Salesperson
(613) 769-9302
www.yourottawarealestate.com/
www.facebook.com/yourottawarealestate
ca.linkedin.com/pub/sepehr-safaee
www.twitter.com/realestateott

2148 Carling Ave., Units 5 & 6
Ottawa, Ontario K2A 1H1






























