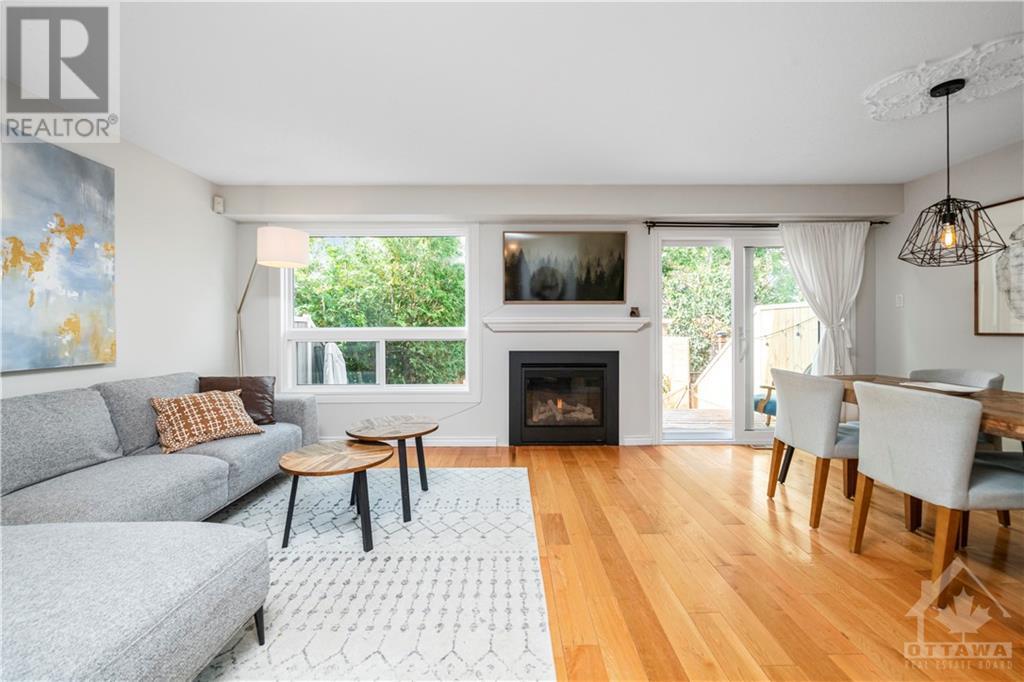4 Willwood Crescent Ottawa, Ontario K2J 4B2
$609,900
Stop the Car! Found it! An amazing townhome in a mature treed neighbourhood is turnkey and move in ready. This lovely home is spacious & a delight to show. Open concept main floor living with 3/4" white oak, golden wheat hardwood flooring. A convenient pwd room just inside the entry is a must. The kitchen is roomy, lots of cupboards, stainless steel appliances, (dishwasher '18) overlooking the dining area and peeking into the living room. A gas fireplace ('21) anchors the dining and living rooms. Patio door ('22) leads to a fantastic yard, privacy, fully fenced with divider ('23), deck plus room to roam. Upstairs carpets ('21) with the spacious primary bedroom boasting a large walk in closet and 3pc ensuite. 2 additional bedrooms and 4pc bath. Completing this picture please note the big ticket items are newer: All windows and doors '22; Furnace & Central Air '16; Roof Shingles '16; all Windows '22 Completing the picture is a single car garage, easy parking for 3 cars total. A real gem! (id:49712)
Property Details
| MLS® Number | 1400808 |
| Property Type | Single Family |
| Neigbourhood | Barrhaven/Cedargrove/Fraserdal |
| Community Name | Nepean |
| Amenities Near By | Public Transit |
| Community Features | Family Oriented |
| Easement | Unknown |
| Features | Automatic Garage Door Opener |
| Parking Space Total | 3 |
| Structure | Deck |
Building
| Bathroom Total | 3 |
| Bedrooms Above Ground | 3 |
| Bedrooms Total | 3 |
| Appliances | Refrigerator, Dishwasher, Hood Fan, Stove |
| Basement Development | Finished |
| Basement Type | Full (finished) |
| Constructed Date | 1991 |
| Cooling Type | Central Air Conditioning |
| Exterior Finish | Brick, Siding |
| Fireplace Present | Yes |
| Fireplace Total | 1 |
| Flooring Type | Wall-to-wall Carpet, Hardwood, Ceramic |
| Foundation Type | Poured Concrete |
| Half Bath Total | 1 |
| Heating Fuel | Natural Gas |
| Heating Type | Forced Air |
| Stories Total | 2 |
| Type | Row / Townhouse |
| Utility Water | Municipal Water |
Parking
| Attached Garage | |
| Surfaced |
Land
| Acreage | No |
| Fence Type | Fenced Yard |
| Land Amenities | Public Transit |
| Sewer | Municipal Sewage System |
| Size Depth | 117 Ft ,11 In |
| Size Frontage | 20 Ft ,6 In |
| Size Irregular | 20.47 Ft X 117.88 Ft |
| Size Total Text | 20.47 Ft X 117.88 Ft |
| Zoning Description | R3z (937) |
Rooms
| Level | Type | Length | Width | Dimensions |
|---|---|---|---|---|
| Second Level | 4pc Bathroom | Measurements not available | ||
| Second Level | 3pc Ensuite Bath | Measurements not available | ||
| Second Level | Bedroom | 11'0" x 9'5" | ||
| Second Level | Bedroom | 12'6" x 8'7" | ||
| Basement | Family Room | 18'0" x 12'3" | ||
| Basement | Laundry Room | Measurements not available | ||
| Basement | Utility Room | Measurements not available | ||
| Main Level | 2pc Bathroom | Measurements not available | ||
| Main Level | Living Room/fireplace | 14'8" x 12'0" | ||
| Main Level | Foyer | Measurements not available | ||
| Main Level | Dining Room | 11'5" x 7'5" | ||
| Main Level | Kitchen | 11'5" x 9'10" |
https://www.realtor.ca/real-estate/27157630/4-willwood-crescent-ottawa-barrhavencedargrovefraserdal

Salesperson
(613) 262-2277
https://ottawaliz.ca/
https://www.facebook.com/OttawaLiz/
ottawaliz/
https://www.twitter.com/Ottawaliz

1723 Carling Avenue, Suite 1
Ottawa, Ontario K2A 1C8


1723 Carling Avenue, Suite 1
Ottawa, Ontario K2A 1C8

































