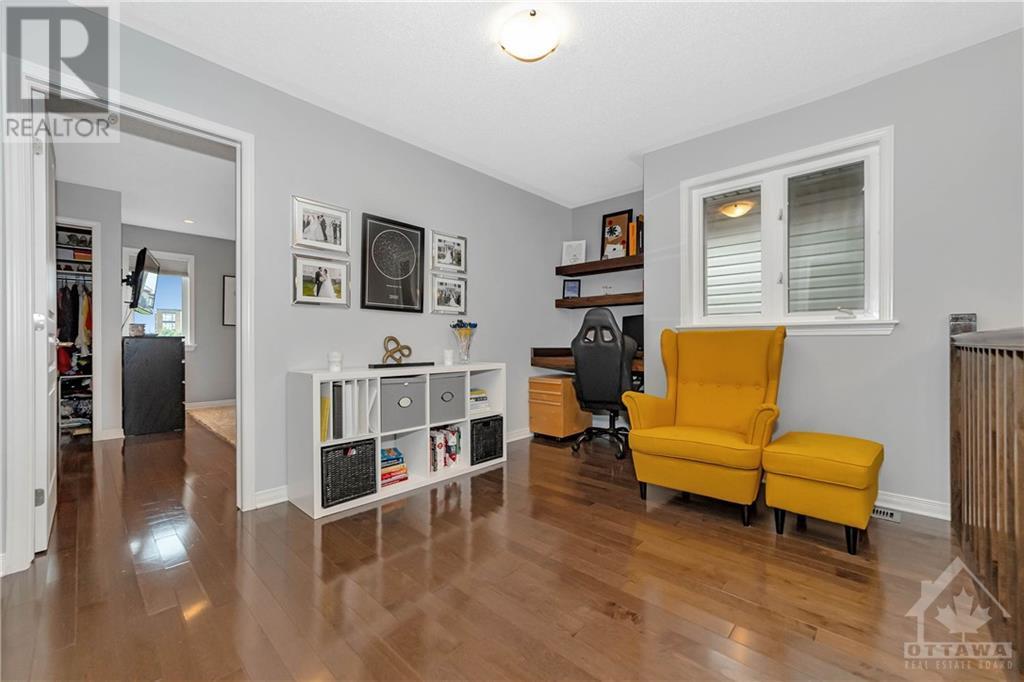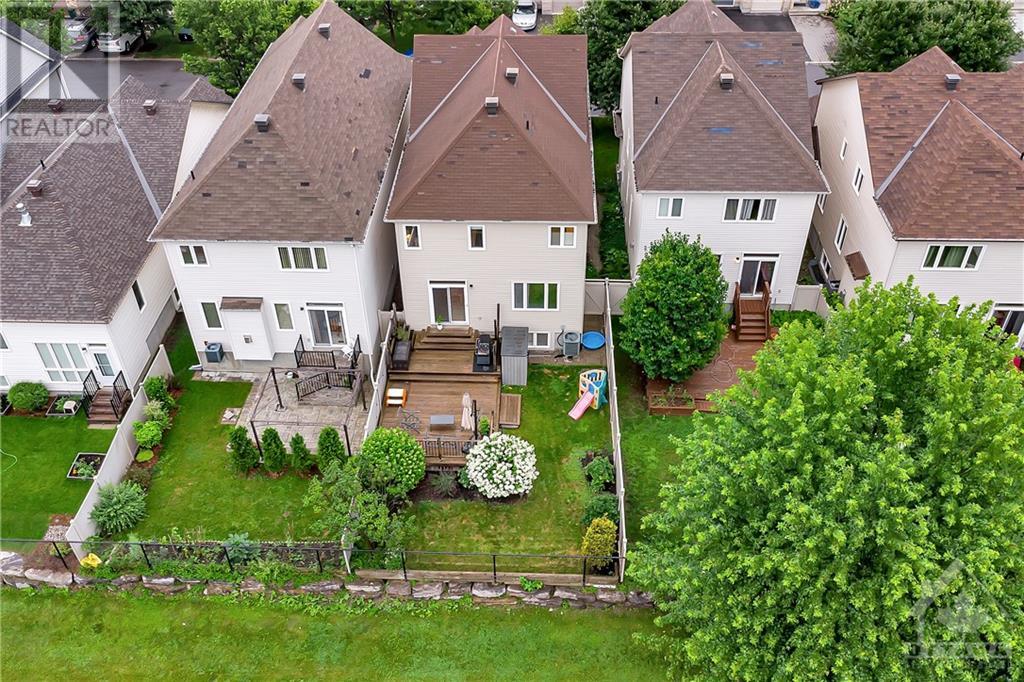3 Bedroom 3 Bathroom
Central Air Conditioning Forced Air
$795,000
Woah! This home is spacious! 3 Bedroom, 3 Bath Home with Loft and Second Living Room Nestled in a tranquil neighborhood, this charming residence offers a blend of comfort and convenience, ideal for discerning buyers seeking a well-appointed home. Upon entering, the foyer is as functional as it is inviting and flows to the first living room and eat-in kitchen that opens to the awesome backyard with no rear neighbours, just the sound of children playing during school hours. The second floor living room and loft offers even more space for the family to spread out in an open concept approach. The primary bedroom, walk-in-closet and ensuite feel like an escape and the 2nd and 3rd bedrooms and full bathroom are perfect for the rest of the family. Amenities, public transit, schools and parks just a hop skip and a jump away, this home has it all! 24 hours irrevocable on all offers. (id:49712)
Property Details
| MLS® Number | 1401822 |
| Property Type | Single Family |
| Neigbourhood | Barrhaven Heritage Park |
| Community Name | Nepean |
| Amenities Near By | Public Transit, Recreation Nearby, Shopping |
| Community Features | Family Oriented |
| Parking Space Total | 3 |
Building
| Bathroom Total | 3 |
| Bedrooms Above Ground | 3 |
| Bedrooms Total | 3 |
| Appliances | Refrigerator, Dishwasher, Microwave, Stove |
| Basement Development | Finished |
| Basement Type | Full (finished) |
| Constructed Date | 2011 |
| Construction Style Attachment | Detached |
| Cooling Type | Central Air Conditioning |
| Exterior Finish | Brick, Vinyl |
| Flooring Type | Hardwood, Tile, Vinyl |
| Foundation Type | Poured Concrete |
| Half Bath Total | 1 |
| Heating Fuel | Natural Gas |
| Heating Type | Forced Air |
| Stories Total | 2 |
| Type | House |
| Utility Water | Municipal Water |
Parking
Land
| Acreage | No |
| Land Amenities | Public Transit, Recreation Nearby, Shopping |
| Sewer | Municipal Sewage System |
| Size Depth | 105 Ft |
| Size Frontage | 31 Ft ,2 In |
| Size Irregular | 31.17 Ft X 104.99 Ft |
| Size Total Text | 31.17 Ft X 104.99 Ft |
| Zoning Description | R3z |
Rooms
| Level | Type | Length | Width | Dimensions |
|---|
| Second Level | Living Room | | | 20'9" x 17'0" |
| Third Level | Primary Bedroom | | | 17'5" x 16'8" |
| Third Level | Other | | | 7'8" x 5'0" |
| Third Level | 4pc Ensuite Bath | | | 13'7" x 10'6" |
| Third Level | Bedroom | | | 12'4" x 12'0" |
| Third Level | Bedroom | | | 15'7" x 11'5" |
| Third Level | 4pc Bathroom | | | 8'7" x 7'2" |
| Basement | Recreation Room | | | 35'8" x 13'4" |
| Basement | Gym | | | 13'0" x 13'0" |
| Main Level | Foyer | | | 12'5" x 7'2" |
| Main Level | 2pc Bathroom | | | 8'2" x 3'4" |
| Main Level | Dining Room | | | 14'3" x 12'0" |
| Main Level | Living Room | | | 16'0" x 14'6" |
https://www.realtor.ca/real-estate/27157625/282-harthill-way-ottawa-barrhaven-heritage-park




































