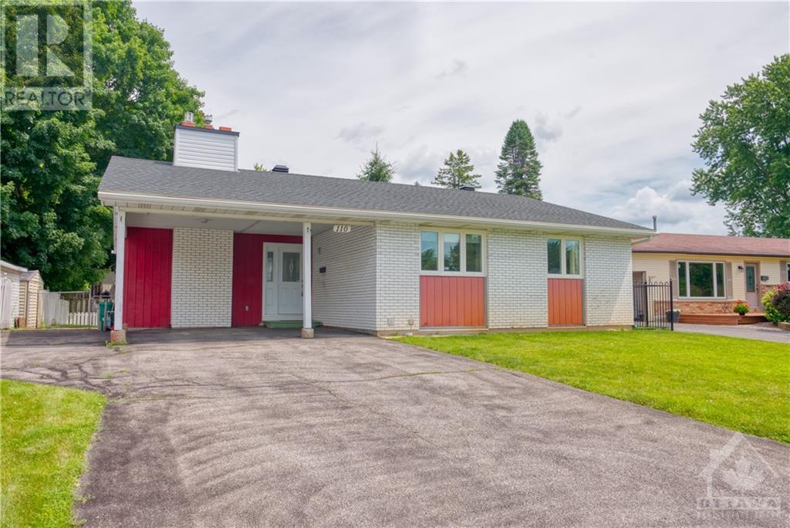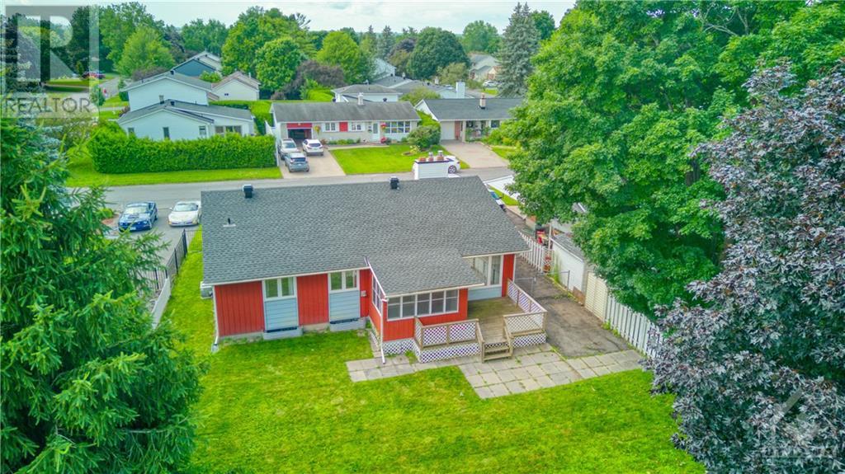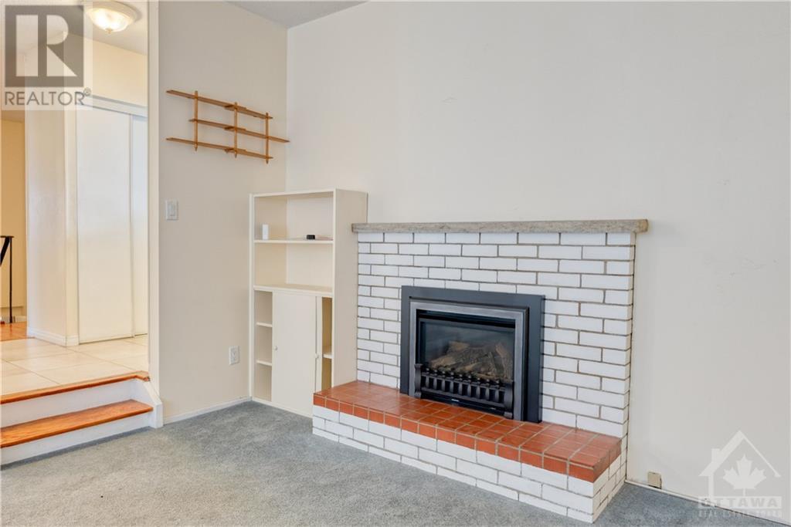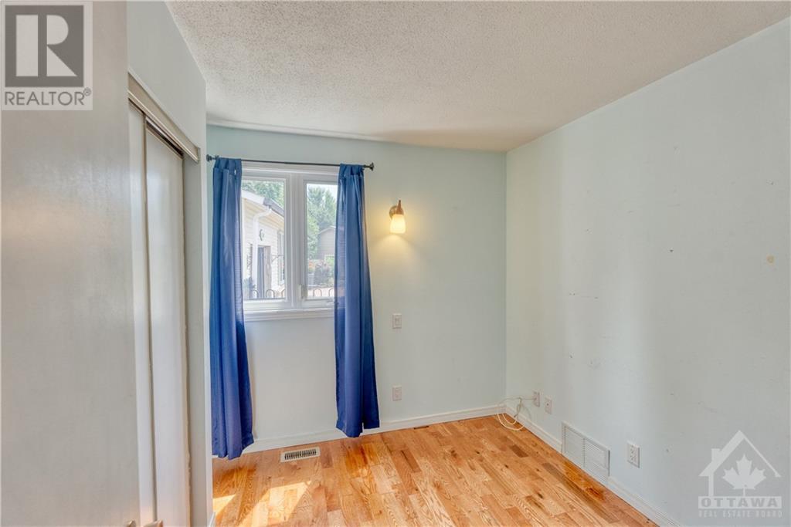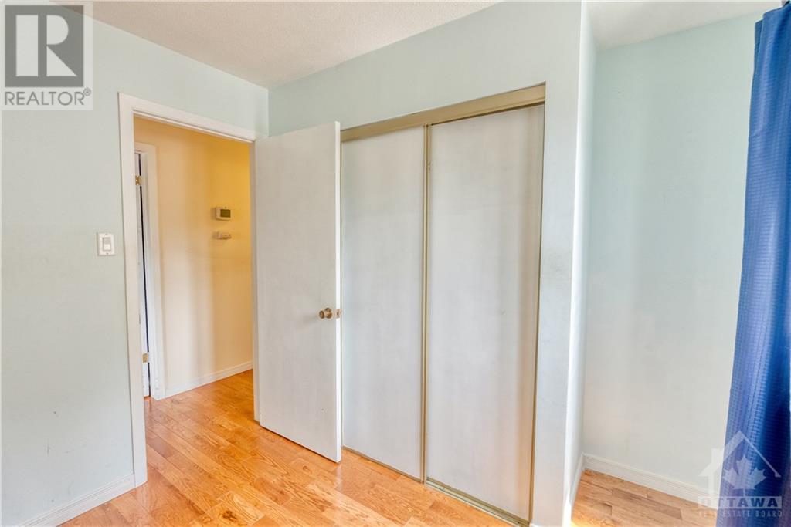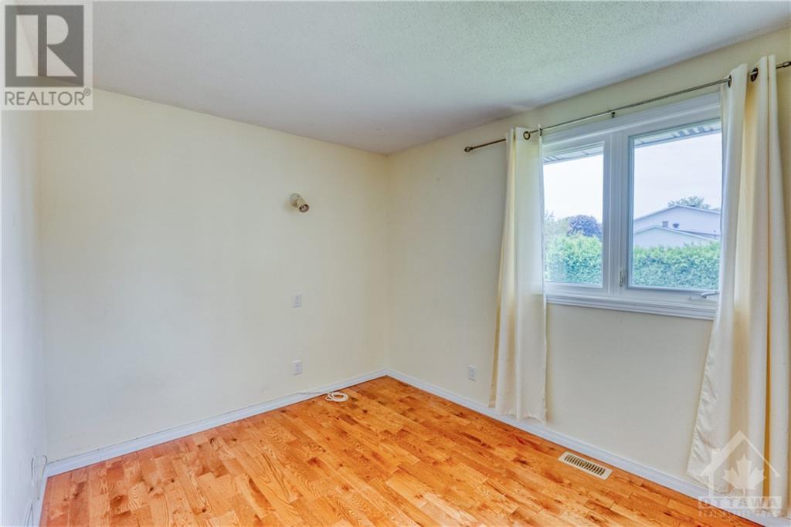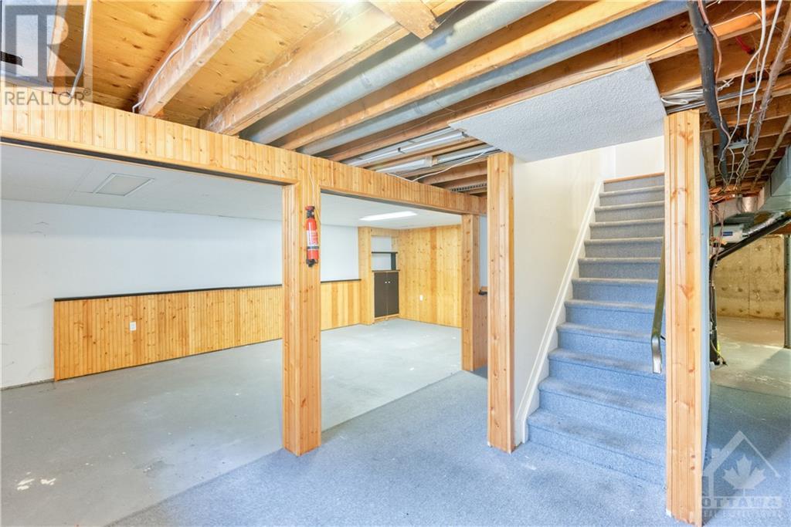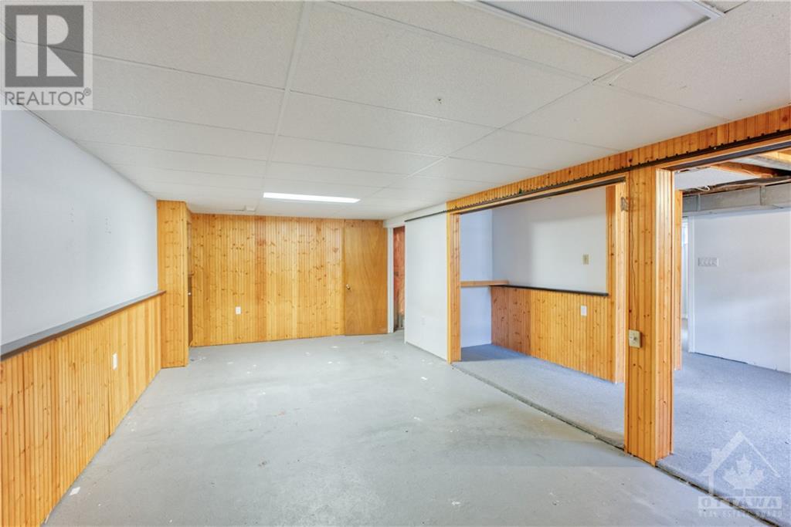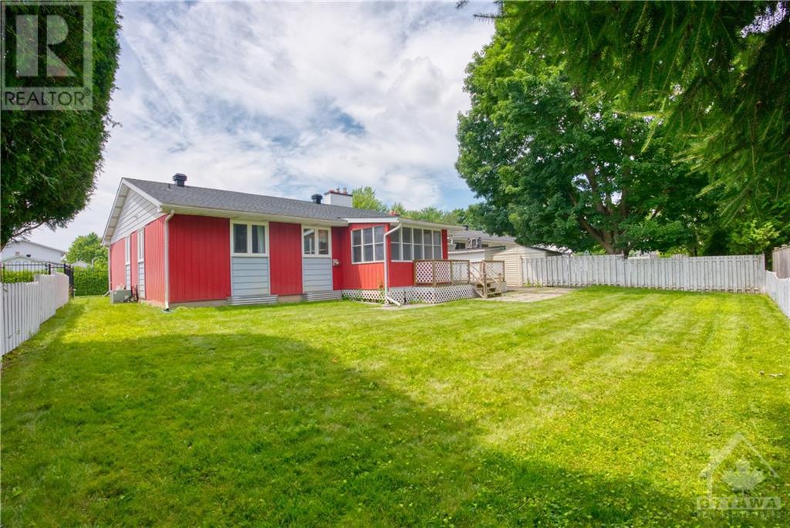110 Oakburn Road Kanata, Ontario K2L 1E3
$584,900
Incredible opportunity for first-time home buyers or investors! This affordable 4 bedroom, 1 bathroom detached bungalow sits on huge lot in the heart of Glen Cairn. Features convenient oversized carport, sunken living room with a gas fireplace and large window overlooking the backyard (with parquet under the carpet!); eat-it kitchen features newer appliances and patio doors to sunroom addition; hardwood flooring through hallway and all bedrooms; tiled bathroom w/window; finished basement with many versatile rooms. Fully fenced yard with plenty of green space. Great opportunity to renovate and make it your own! Amazing family oriented neighborhood where you can walk to the Glen Cairn tennis club, pool, library, parks and many schools. 24 hours irrevocable on all offers. (id:49712)
Property Details
| MLS® Number | 1401936 |
| Property Type | Single Family |
| Neigbourhood | Glen Cairn |
| Community Name | Kanata |
| Amenities Near By | Public Transit, Recreation Nearby, Shopping |
| Parking Space Total | 4 |
| Structure | Deck |
Building
| Bathroom Total | 1 |
| Bedrooms Above Ground | 4 |
| Bedrooms Below Ground | 1 |
| Bedrooms Total | 5 |
| Appliances | Refrigerator, Dishwasher, Dryer, Hood Fan, Stove, Washer |
| Architectural Style | Bungalow |
| Basement Development | Finished |
| Basement Type | Full (finished) |
| Constructed Date | 1952 |
| Construction Style Attachment | Detached |
| Cooling Type | Central Air Conditioning |
| Exterior Finish | Brick, Siding |
| Fireplace Present | Yes |
| Fireplace Total | 1 |
| Fixture | Drapes/window Coverings |
| Flooring Type | Carpet Over Hardwood, Hardwood, Tile |
| Foundation Type | Poured Concrete |
| Heating Fuel | Natural Gas |
| Heating Type | Forced Air |
| Stories Total | 1 |
| Type | House |
| Utility Water | Municipal Water |
Parking
| Carport |
Land
| Acreage | No |
| Fence Type | Fenced Yard |
| Land Amenities | Public Transit, Recreation Nearby, Shopping |
| Sewer | Municipal Sewage System |
| Size Depth | 100 Ft |
| Size Frontage | 55 Ft |
| Size Irregular | 55 Ft X 100 Ft |
| Size Total Text | 55 Ft X 100 Ft |
| Zoning Description | Residential |
Rooms
| Level | Type | Length | Width | Dimensions |
|---|---|---|---|---|
| Basement | Recreation Room | 23'5" x 11'7" | ||
| Basement | Bedroom | 21'3" x 10'11" | ||
| Basement | Laundry Room | Measurements not available | ||
| Basement | Storage | Measurements not available | ||
| Main Level | Foyer | 6'7" x 6'6" | ||
| Main Level | Living Room | 18'6" x 11'11" | ||
| Main Level | Eating Area | 11'9" x 9'7" | ||
| Main Level | Kitchen | 11'9" x 7'6" | ||
| Main Level | Primary Bedroom | 16'0" x 11'11" | ||
| Main Level | Bedroom | 12'1" x 8'9" | ||
| Main Level | Bedroom | 10'0" x 8'11" | ||
| Main Level | Bedroom | 12'2" x 9'1" | ||
| Main Level | Solarium | Measurements not available | ||
| Main Level | 4pc Bathroom | 8'11" x 6'0" |
https://www.realtor.ca/real-estate/27157622/110-oakburn-road-kanata-glen-cairn


484 Hazeldean Road, Unit #1
Ottawa, Ontario K2L 1V4
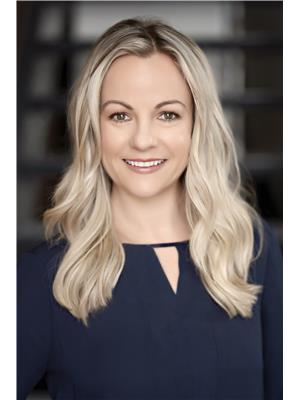

484 Hazeldean Road, Unit #1
Ottawa, Ontario K2L 1V4
