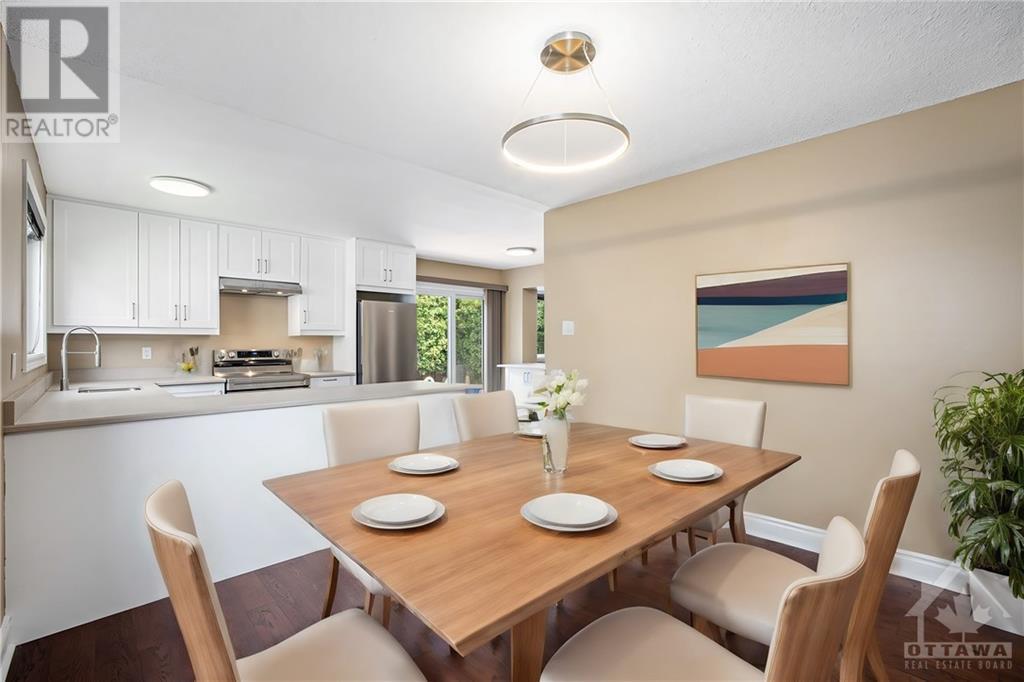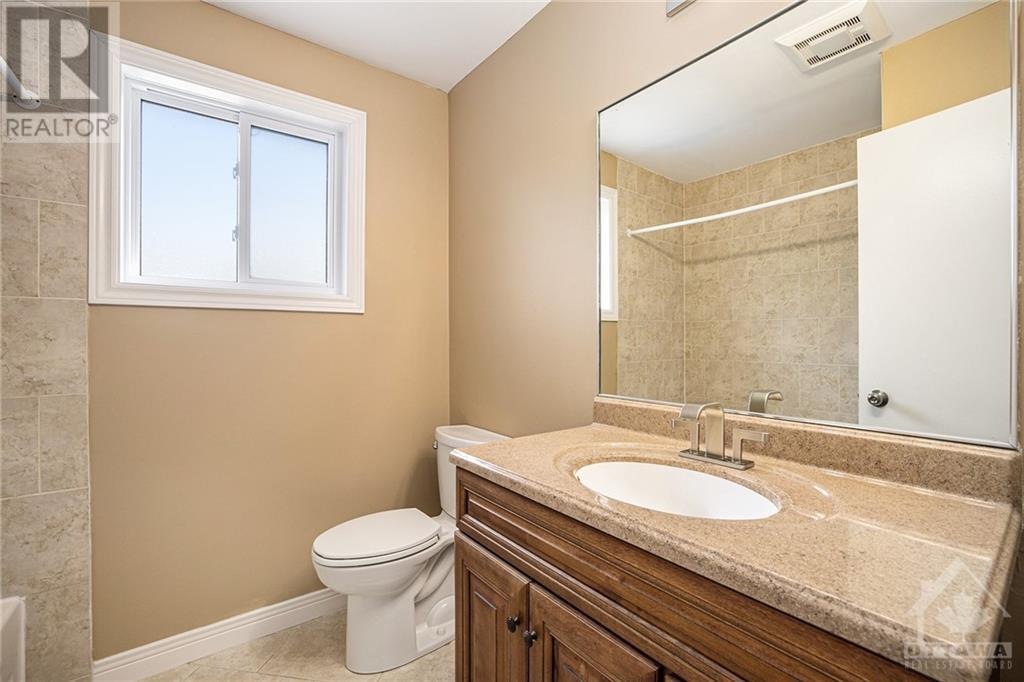4 Bedroom 3 Bathroom
Fireplace Above Ground Pool Central Air Conditioning Forced Air Landscaped
$839,900
Katimivak, One of Ottawa's Best Neighbourhoods! From the tree lined streets, to the large lots and private backyards, come see for yourself why this neighborhood is in high demand! With Brand New Hardwood (Main Level-July 2024) and a Brand New reconfigured kitchen/ Stainless Steel appliances (July 2024), all the work has been done for you, just bring your belongings! The modern floor plan allows for easy conversation between rooms no matter where you are! Upstairs, featuring hardwood floors, you'll find 4 bedrooms, including the large primary complete with en suite and walk in closet. The fully finished basement, offers a bonus room with a window that could be perfect for a home office. Outside, the Large Deck and pool are surrounded by 25 foot mature cedars, offering the utmost privacy. Double Car Garage. Majority of Home is Freshly Painted (July 2024, New Lighting (July 2024) Close Proximity to Schools, Parks, Shops and the 417. Some photos are digitally enhanced. (id:49712)
Property Details
| MLS® Number | 1402063 |
| Property Type | Single Family |
| Neigbourhood | Katimavik |
| Community Name | Kanata |
| Amenities Near By | Public Transit, Recreation Nearby, Shopping |
| Community Features | Family Oriented |
| Easement | Unknown |
| Features | Automatic Garage Door Opener |
| Parking Space Total | 6 |
| Pool Type | Above Ground Pool |
| Structure | Deck |
Building
| Bathroom Total | 3 |
| Bedrooms Above Ground | 4 |
| Bedrooms Total | 4 |
| Appliances | Refrigerator, Dishwasher, Dryer, Stove, Washer |
| Basement Development | Finished |
| Basement Type | Full (finished) |
| Constructed Date | 1987 |
| Construction Style Attachment | Detached |
| Cooling Type | Central Air Conditioning |
| Exterior Finish | Brick, Siding |
| Fireplace Present | Yes |
| Fireplace Total | 1 |
| Flooring Type | Hardwood, Tile |
| Foundation Type | Poured Concrete |
| Half Bath Total | 1 |
| Heating Fuel | Natural Gas |
| Heating Type | Forced Air |
| Stories Total | 2 |
| Type | House |
| Utility Water | Municipal Water |
Parking
Land
| Acreage | No |
| Land Amenities | Public Transit, Recreation Nearby, Shopping |
| Landscape Features | Landscaped |
| Sewer | Municipal Sewage System |
| Size Depth | 100 Ft ,4 In |
| Size Frontage | 49 Ft ,11 In |
| Size Irregular | 0.12 |
| Size Total | 0.12 Ac |
| Size Total Text | 0.12 Ac |
| Zoning Description | Residential |
Rooms
| Level | Type | Length | Width | Dimensions |
|---|
| Second Level | Primary Bedroom | | | 17'7" x 16'1" |
| Second Level | 3pc Ensuite Bath | | | 5'0" x 9'0" |
| Second Level | Other | | | 5'7" x 6'8" |
| Second Level | Bedroom | | | 10'11" x 13'1" |
| Second Level | Bedroom | | | 10'10" x 10'10" |
| Second Level | Full Bathroom | | | 7'5" x 6'9" |
| Second Level | Bedroom | | | 10'10" x 10'3" |
| Lower Level | Other | | | 16'11" x 34'3" |
| Lower Level | Utility Room | | | 14'2" x 17'11" |
| Lower Level | Other | | | 13'2" x 12'0" |
| Main Level | Porch | | | 6'2" x 2'9" |
| Main Level | Foyer | | | 11'2" x 20'4" |
| Main Level | Living Room | | | 10'11" x 15'0" |
| Main Level | Dining Room | | | 10'11" x 7'9" |
| Main Level | Kitchen | | | 17'6" x 11'10" |
| Main Level | Family Room | | | 11'2" x 14'9" |
| Main Level | Partial Bathroom | | | 4'7" x 4'8" |
| Main Level | Laundry Room | | | 6'0" x 5'8" |
https://www.realtor.ca/real-estate/27157619/51-hewitt-way-kanata-katimavik


























