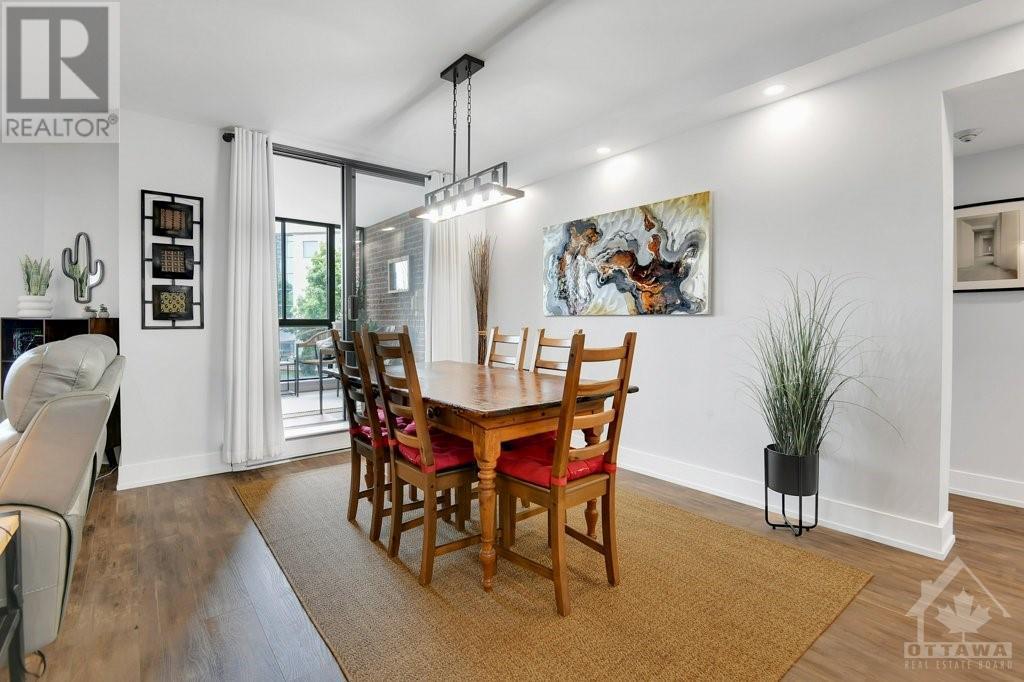50 Emmerson Avenue Unit#201 Ottawa, Ontario K1Y 4P7
$659,900Maintenance, Landscaping, Waste Removal, Water, Other, See Remarks
$720.20 Monthly
Maintenance, Landscaping, Waste Removal, Water, Other, See Remarks
$720.20 MonthlySuch a cool, modern, and spacious unit in Mechanicsville. Completely renovated last year with new stylish kitchen, custom bathrooms, flooring throughout, HVAC (heat exchange), closet doors, pot lights, and more! Fantastic location to live your dream lifestyle. Close to the Parkway paths, Parkdale Market, steps to Tunney’s Pasture station, and walk to some of the city’s best restaurants. The large layout offers space for dinner parties and friends to visit. You’ll love the enclosed balcony that offers even more living space, beautiful views of the River and sunsets. The new kitchen is the gourmet home-chef’s dream with exceptional layout and new appliances, including induction stove, as well as peninsula for even more prep and storage space. Escape to the primary suite with a spa-like ensuite (heated floors!). The well-maintained building includes amenities such as gym and party room with a private washroom. Included with the unit is a parking space in the garage and storage locker. (id:49712)
Property Details
| MLS® Number | 1401001 |
| Property Type | Single Family |
| Neigbourhood | Mechanicsville |
| Community Features | Pets Allowed With Restrictions |
| Features | Automatic Garage Door Opener |
| Parking Space Total | 1 |
Building
| Bathroom Total | 2 |
| Bedrooms Above Ground | 2 |
| Bedrooms Total | 2 |
| Amenities | Party Room, Laundry - In Suite, Exercise Centre |
| Appliances | Refrigerator, Dishwasher, Dryer, Stove, Washer, Blinds |
| Basement Development | Finished |
| Basement Type | See Remarks (finished) |
| Constructed Date | 1984 |
| Cooling Type | Heat Pump |
| Exterior Finish | Brick |
| Fire Protection | Security |
| Flooring Type | Vinyl, Ceramic |
| Foundation Type | Poured Concrete |
| Heating Fuel | Electric |
| Heating Type | Heat Pump |
| Stories Total | 1 |
| Type | Apartment |
| Utility Water | Municipal Water |
Parking
| Underground |
Land
| Acreage | No |
| Sewer | Municipal Sewage System |
| Zoning Description | Residential Condo |
Rooms
| Level | Type | Length | Width | Dimensions |
|---|---|---|---|---|
| Main Level | Kitchen | 14'0" x 9'5" | ||
| Main Level | Dining Room | 19'5" x 9'7" | ||
| Main Level | Living Room | 23'6" x 10'10" | ||
| Main Level | Sunroom | 19'4" x 7'9" | ||
| Main Level | 4pc Bathroom | 8'0" x 5'0" | ||
| Main Level | Primary Bedroom | 15'0" x 11'5" | ||
| Main Level | 3pc Ensuite Bath | 8'0" x 4'11" | ||
| Main Level | Bedroom | 13'7" x 11'5" |
https://www.realtor.ca/real-estate/27158719/50-emmerson-avenue-unit201-ottawa-mechanicsville

Broker
(613) 806-1171
https://www.youtube.com/embed/YbyKf6p6VBs
https://theguywiththedog.com/
https://www.facebook.com/theguywiththedogrealestate/
https://www.linkedin.com/in/sean-mccann-543b5b21/
1433 Wellington St W Unit 113
Ottawa, Ontario K1Y 2X4
(613) 422-8688
(613) 422-6200
ottawacentral.evrealestate.com/


































